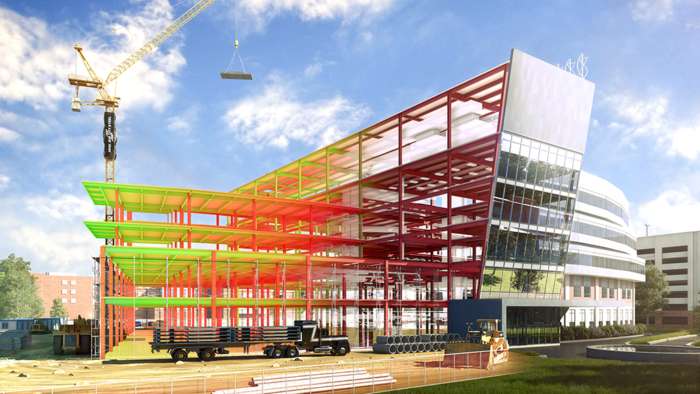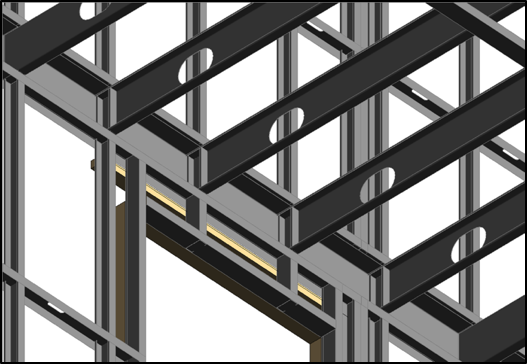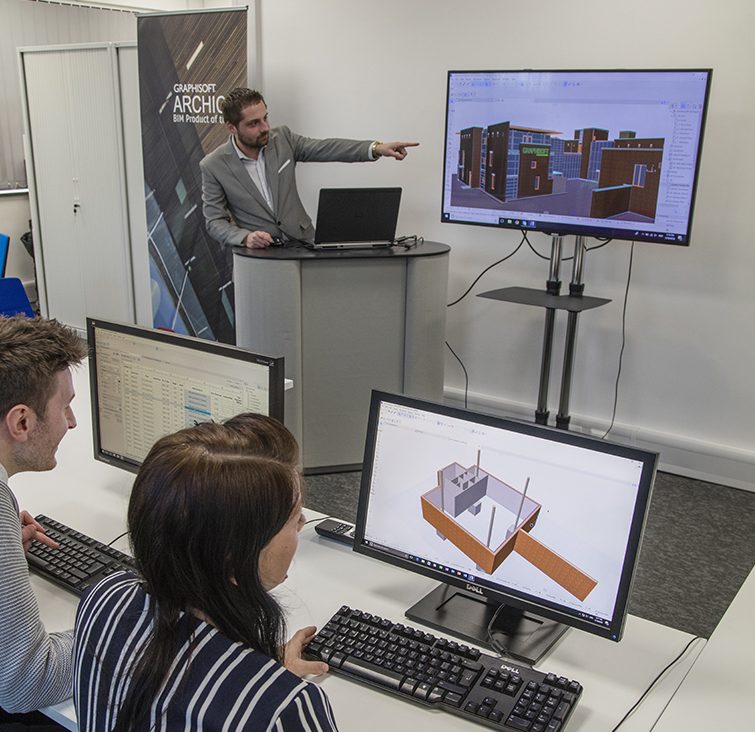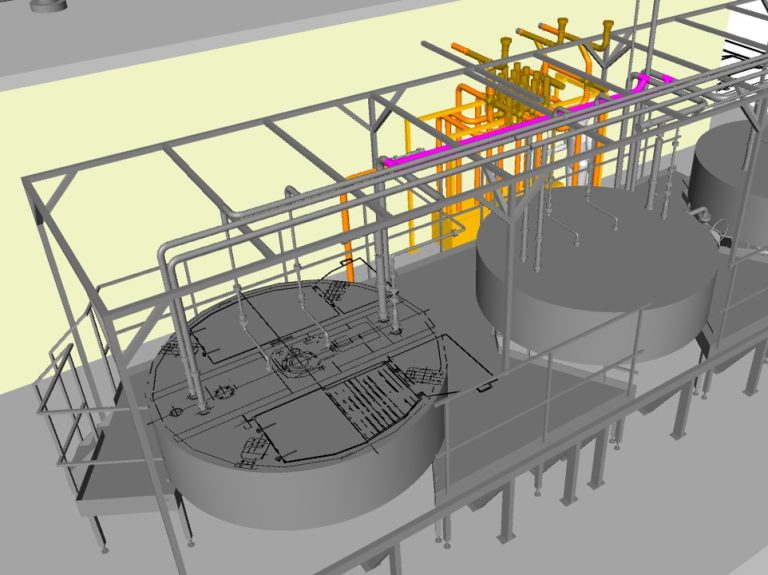Franke Sissons, world leader in providing washroom solutions for all industries, embarked on a journey to get ‘BIM-ready’ in 2017. Following a move to an outstanding new manufacturing site in Poland, covering 12,000m2 and with more capability than ever before, Franke wanted to combine its lean manufacturing processes and in-house engineering expertise with BIM models and online data to continue to produce exceptional quality products that have served the industry for over 230 years. In 2017, Franke extended its relationship with NBS to host its first series of BIM objects within the NBS National BIM Library and in this time, the company has seen nearly half a million impressions on its products every month. “The recent changes have had a positive impact on the business and have helped the company consolidate and grow its offering, both online and offline,” said Sarah Hallam, Marketing Coordinator at Franke. The company partnered with NBS long before it’s journey to get ‘BIM-ready’ and has had its products’ technical information embedded in NBS specification software with NBS Plus and published product catalogues, technical documents and design files in the industry-leading online index of manufacturers’ product information, RIBA Product Selector. With hundreds of projects throughout the years, the specification process is something that Franke is looking to develop more in the future. BIM has provided a key opportunity to help support and develop relationships with public and private sector architects, designers, and industry professionals. After launching the first of its BIM Models in early 2017, which received a high response rate online, this has created many opportunities with architects, contractors and other businesses within the industry. The results so far have been very positive, and as its profile grows, and more models are hosted on the NBS National BIM Library, Franke hopes that these relationships will continue to thrive. Sarah continued: “We now have nearly half a million impressions every month which is an outstanding breakthrough for us on a digital level. According to research from NBS, 71% of specifiers need manufacturers to provide them with BIM objects, which is why we are providing models of our products. “Although we do not use BIM as a way of manufacturing our products, we see BIM as a positive aid for the specification process, developing our relationships, and enhancing product knowledge for architects and designers. “In the future we believe that BIM will become more integral to all sectors, not just in the public sector, and we see BIM becoming the norm within many industries. As part of this we are striving to develop further models of both existing and new products to ensure that information is easily available during the specification process. We are eager to continue our BIM journey and are striving to make as much progress as possible, and we are excited to see what the future holds.” Franke Sissons has been actively involved in NBS events and is part of the RIBA CPD Providers Network, sharing best practice and knowledge, especially around sustainable architecture with a range of CPD materials on offer under the sustainable architecture category. As one of the world’s leading providers of washroom solutions, Franke are very conscious of its responsibility for contributing to a sustainable environment and are actively engaged in this challenge. Working to reduce the environmental impact of its operations, taking into account the commercial viability and availability of environmentally friendly technology, Franke has implemented a number of measures to ensure that its environmental footprint is reduced; these include sustainable buildings, reduction of water use, resourcing efficient products and demonstrating material efficiency in production. To find out more about NBS visit www.theNBS.com













