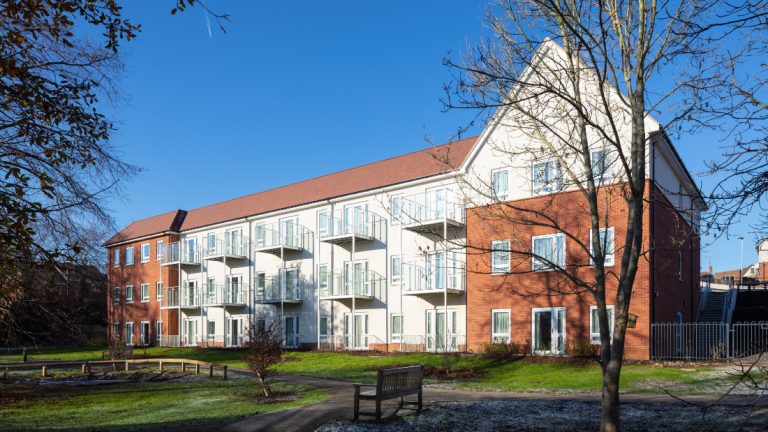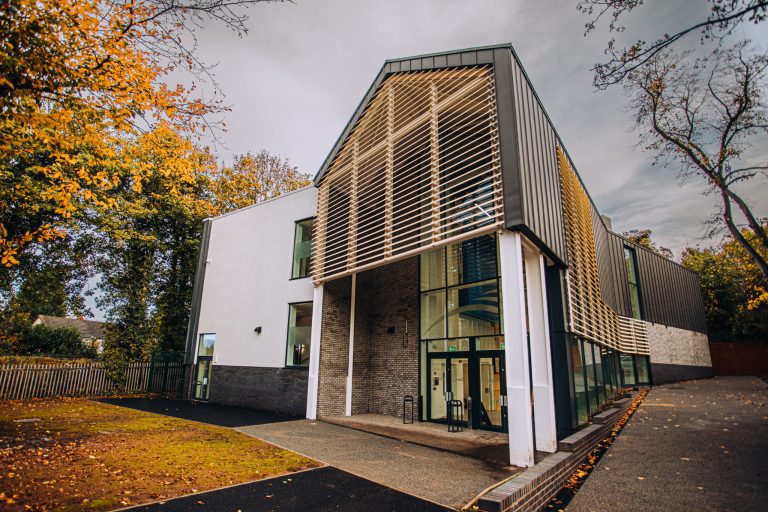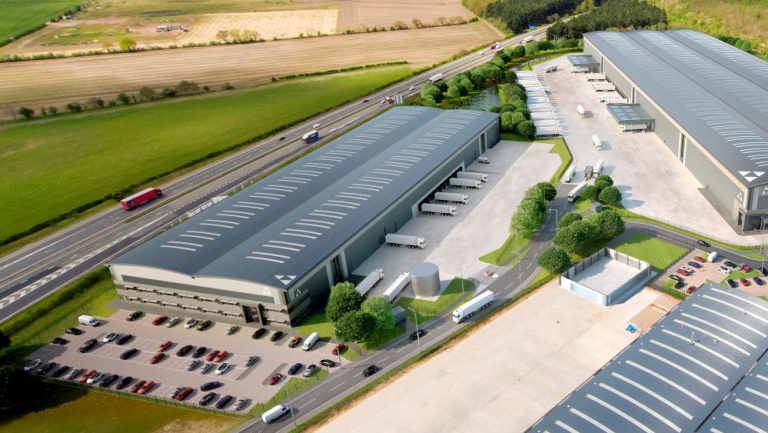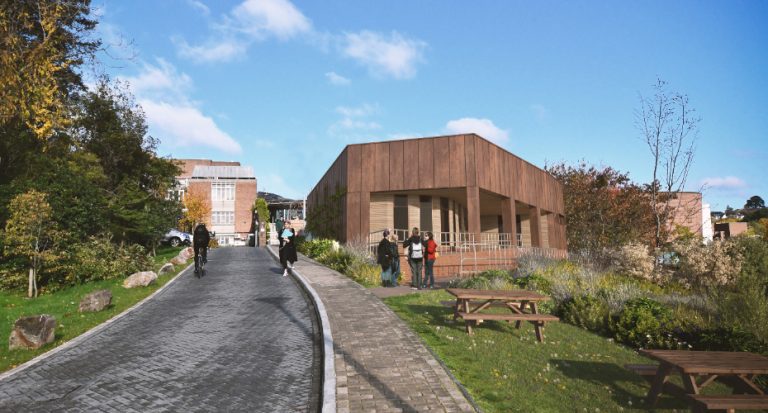Midlands-based contractor, G F Tomlinson, has been announced as a successful partner for the Pagabo National Framework for Medium Works, which launched this month. Running from January 2023 until January 2027, the next-generation framework is one of Pagabo’s most popular and active construction procurement routes for clients, with 148 projects having completed to date. As part of the partnership, G F Tomlinson has been appointed to deliver projects from £500,000 up to £10million, throughout Yorkshire, and the East and West Midlands. G F Tomlinson will deliver public sector projects across the education, healthcare, civic, leisure, housing, blue light, highways and infrastructure sectors. In order to be successful, G F Tomlinson’s bid demonstrated relevant experience, financial stability and a strong commitment to social value and the carbon reduction agenda. As well as providing value for money for clients, delivering quality builds on time and on budget, and managing supply chain to a high standard. “We are delighted to have been appointed to the National Framework for Medium Works, which is our fifth framework agreement with Pagabo. G F Tomlinson has delivered in excess of £500 million projects through public sector frameworks to date and with our expertise, commitment to delivering high-quality projects and our passion to enhance social value for local communities, we are best placed to serve public sector clients on all their project requirements,” said Chris Flint, Managing Director at G F Tomlinson. “We look forward to constructing and delivering significant developments through this framework, that will support the regeneration of local communities across the Midlands and North, over the next threeto four years.” Since 2020, G F Tomlinson has partnered with Pagabo on several frameworks including the Major Works Framework, the Framework for Refit and Refurbishment Solutions, and the previous Medium Works Framework, which the new iteration now supersedes. Under these frameworks, the contractor recently delivered the £3.7m extension and remodelling of Cardinal Newman Catholic School to provide an additional 200 school placements, alongside a £2.4m urgent treatment centre at Lincoln Hospital, which expanded the facility’s existing accident and emergency department. “Congratulations to G F Tomlinson on securing their place on the second iteration of our Medium Works Framework. Pagabo have formed a close working relationship with them over the years, delivering 14 projects worth a combined value of £45m across our various construction frameworks, and so we’re excited to be continuing this through the duration of the framework,” added Tom Retallick, Framework Manager at Pagabo. They are currently on site constructing the £15.4m new Air and Space Institute (ASI) at Newark for the Lincoln College Group, which will provide a unique opportunity for school leavers 16 -18 to train for pilot, engineers and ground-crew roles in airlines, the military, airports and logistics companies in a state-of-the-art college facility. The company also has other projects in the pipeline procured via Pagabo, to the value of circa £35million still to come to site. Building, Design and Construction Magazine | The Choice of Industry Professionals














