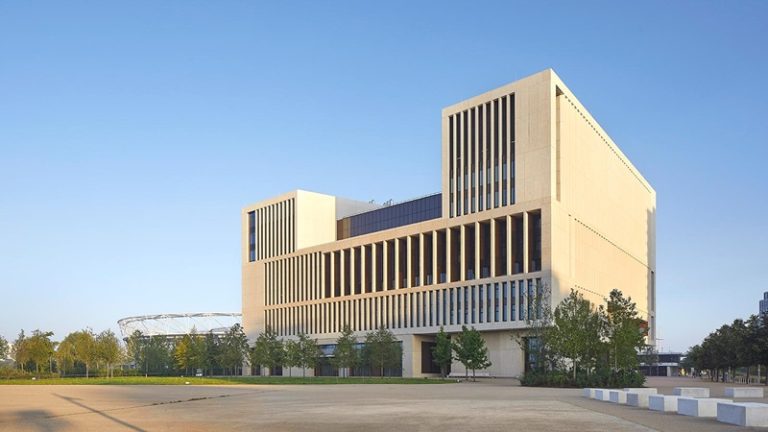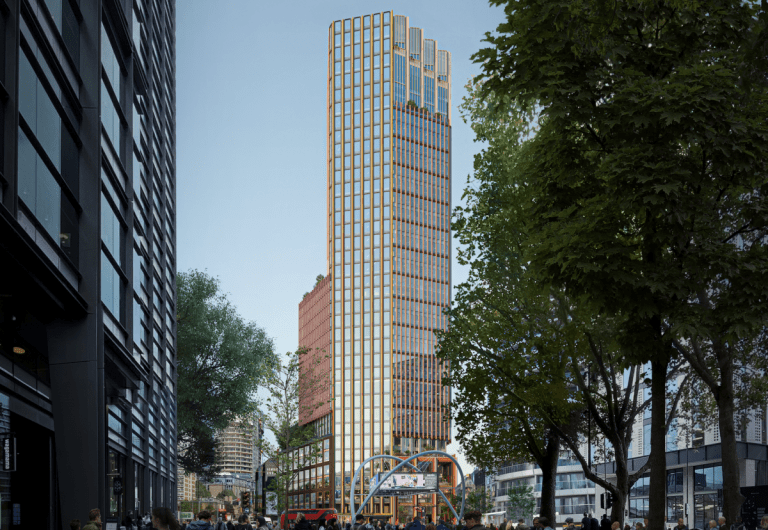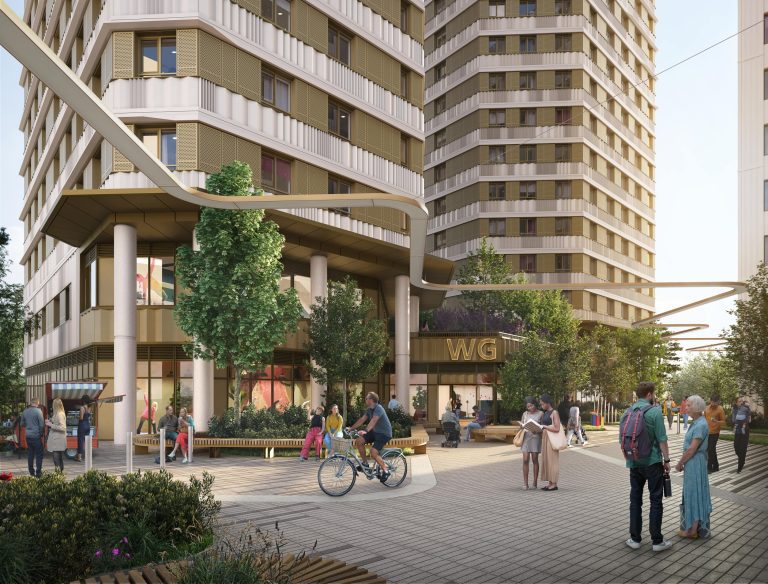Far East Consortium (FEC) has secured planning permission for the next phase of their Red Bank Scheme, a joint venture project with Manchester City Council’s Victoria North. Passed by Manchester City Council’s planning committee on August 31st, the approval helps to unlock FEC’s ambitions to deliver up to 4,800 new homes in the emerging Red Bank neighbourhood across a range of tenure types and sizes, including affordable homes. The first, an outline planning application, is for the delivery of up to 3,250 homes and more than 160,000 sq ft of non-residential floor space to be earmarked for commercial uses, a health centre, primary school, residential amenities and community spaces. This will be accompanied by the creation of new public realm with extensive areas of landscaping, greenspace and wetlands, supporting a minimum 10% biodiversity net gain across the neighbourhood. The second approval is for a full planning application for FEC’s next phase of delivery on the three plots adjacent to the 634-home Victoria Riverside scheme, which is currently under construction. This will see the delivery of seven buildings varying in height between six and 34 storeys and comprising 1,550 homes, as well as a new high street that will include 20,000 sq ft of commercial and retail space earmarked for local independent businesses. The homes will comprise a mix of one, two and three-bed apartments and townhouses catering for a diverse mix of homes including build to rent (BTR), affordable and open market sale. Both planning submissions were centred on the Wild Urbanism concept, which prioritises green space, biodiversity, active travel and public realm as part of the city centre living experience, placing sustainable living at the forefront of the project. The buildings within the masterplan will be delivered to a high sustainability standard which will include the installation of solar panels, heat pumps and green and brown roofs. The masterplan and outline application proposals were developed in partnership with masterplanner Maccreanor Lavington and Copenhagen-based public realm specialist, Schulze+Grassov with support from local practice OP-EN and sustainability experts Useful Projects. The full application was created by Maccreanor Lavington in collaboration with Manchester-based practice Hawkins/Brown. Red Bank is one of the first of seven neighbourhoods being regenerated as part of the £4bn Victoria North project, which is one the largest in the UK and will create 15,000 new homes over the next decade. Hilary Brett, project director at FEC, said: “Red Bank is one of the most under-used areas in Manchester, but its proximity to the city centre and the existing natural assets of the River Irk and St Catherine’s Wood make it the ideal location for a thriving new neighbourhood. “We are delighted to have received approval and want to thank everyone who has been involved and supported the project to get us to this point. We’re excited to move forward with our next phases of delivery.” Building, Design & Construction Magazine | The Choice of Industry Professionals














