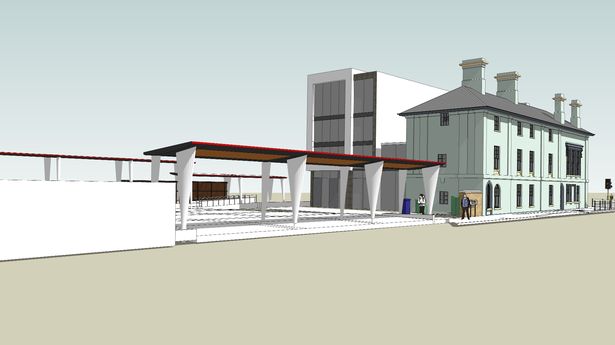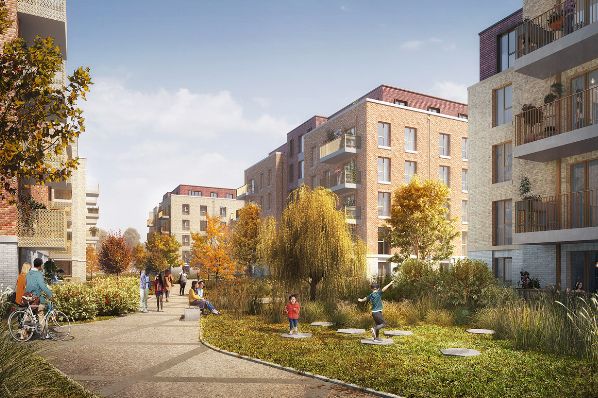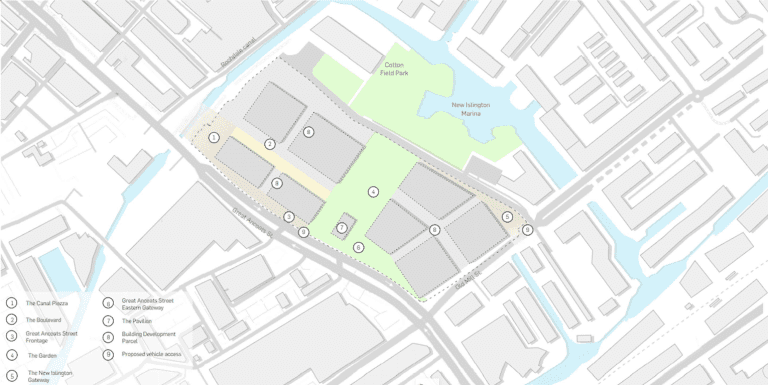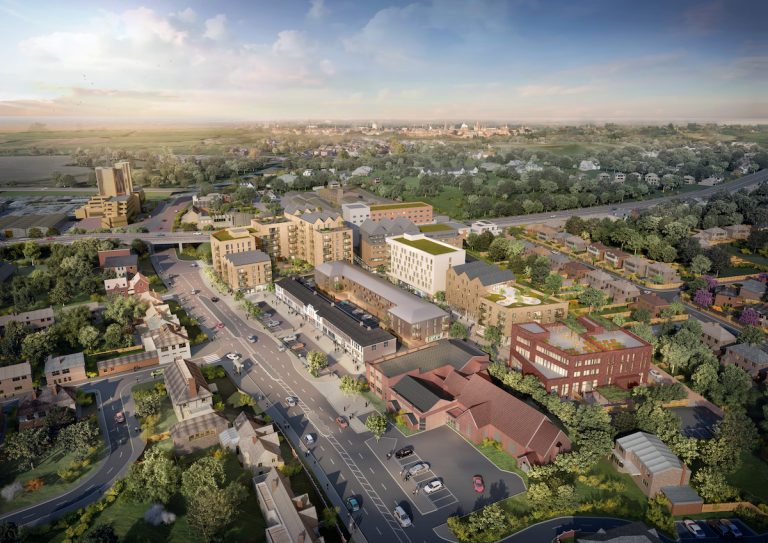BDC Phase 2 Limited, a joint venture between Mace and Doric Properties, has agreed the forward funding and sale of Phase Two of the West Way Square regeneration development in Oxford to Grainger plc. Grainger has agreed to forward fund and acquire the 150-home build-to-rent scheme in Botley, Oxford. “We are delighted to secure our first scheme in Oxford, a key target city with robust underlying fundamentals and a great need for high quality rental homes. The convenient location and connectivity of West Way Square makes it attractive for those working in the city centre or at the many local business and science parks,” said Helen Gordon, Chief Executive Officer, Grainger. West Way Square is a mixed-use development located 10 minutes from Oxford city centre. Oxford Parkway and Oxford’s mainline station are nearby with five of Oxford’s leading science parks located within 15 minutes of the development. The joint venture has already created 264 purpose-built student accommodation studios and apartments, 20 build to rent apartments, almost 40,000 square feet of retail and commercial space, a new hotel and office and community spaces, including a local library as well as car and cycle parking amenities and a new public piazza in Phase One. Phase Two, which is the final phase of the development, includes the 150 high quality build to rent homes as well as c.3,244 sq. ft. of internal residents’ amenity space and an outdoor amenity provision comprising a c.7,662 sq. ft. podium garden and a c.2,263 sq. ft. roof terrace. The scheme also includes seven ground-floor commercial units, totalling c.10,058 sq. ft., and 120 parking permits. “This is a great deal, which underlines the strength of our partnership working approach to urban regeneration in creating a new, high quality, mixed-use development. Phase One saw us work with the local community, the council and our partners Doric Properties to deliver a vibrant new destination and attract residents and businesses into the area. With this funding in place for Phase Two, we can realise the overall vision for the development to leave a positive and lasting legacy for this thriving part of Oxford and for Grainger,” added Kirsten White, Finance Director for Develop, Mace Group. Gilbert-Ash Limited have been appointed as the main contractor for Phase 2 and Mace Develop as development manager. Preparatory work has commenced, and on-site works are expected to start in late November 2022, with practical completion targeted for late 2024. Building, Design and Construction Magazine | The Choice of Industry Professionals














