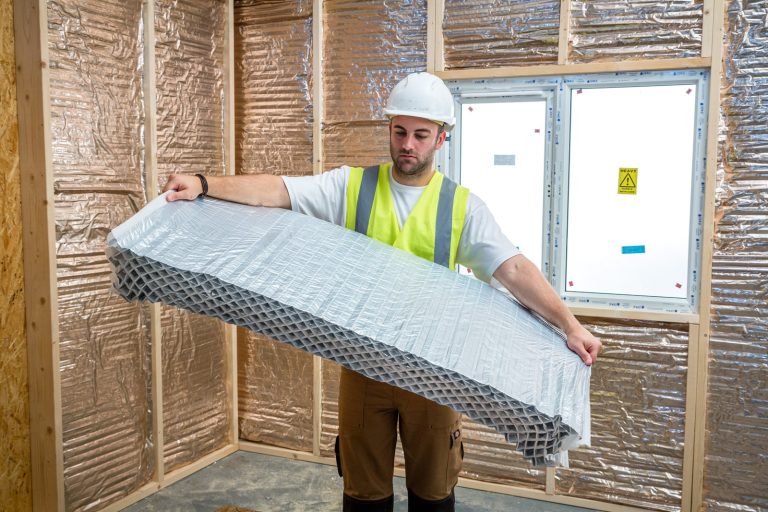The design stage is crucial for a successful construction project, and Vital Energi are delighted to offer a complete design process across all RIBA stages to help organisations achieve their energy ambitions. By influencing key decisions made early on in the design process, the team at Vital ensure buildings are designed in an optimum way by working alongside M&E consultants, sustainability consultants, structural engineers, and architects, to ensure clients benefit from design efficiency from the beginning. Vital have recently been working with one of the UK’s largest developers, Taylor Wimpey, on their Hepscott Road project in Hackney Wick, which comprises 145 apartments and 23,820 sq. ft of commercial space. Early involvement in the project from RIBA Stage 2 has allowed Vital to work with the architects at the pre-planning stage, influencing key decisions and providing optimal support to Taylor Wimpey. Spatial provisions, such as the location of HIUs and utility cupboards, rooftop plant areas, riser sizes, ceiling void depths, and energy centre plant areas have been determined. These key considerations provide the architect with valuable information to ensure the building works get the best out of the heat network. Amanda Daly, Senior Technical Manager for Taylor Wimpey London, said: “The introduction of Vital Energi at concept stage has been invaluable. Design input has been consistent, and the Vital team have fully integrated with the design team to make the process efficient and successful.” Elliott Sharpe, Vital Energi’s Design Director, said: “It’s great to be able to share the company’s experience from design, installation and operation of heat networks with the project design team and clients at such an early stage of a development. Not only does the professional team benefit, but so does the end customer through the creation of an efficient, low carbon heat supply.” With over 30 years’ heat network experience, Vital Energi’s design team specialise in creating robust and creative energy generation, distribution and conservation solutions of all sizes for small to large scale projects across all sectors, and are proud to have developed schemes for over 83,000 properties and installed upward of 30,000 HIUs. The Vital team can share their knowledge at any stage of the design process, however by RIBA Stage 4, many of the key decisions have already been made, some of which may be irreversible, such as defining the energy strategy, size and location of the energy centre, number and size of risers required, and the optimum district heating route. If the initial concept needs reworking, this can cause project delays, redesign work and additional cost. Having a heat network specialist on board from the early stages also integrates Vital’s experience of installation, ESCo services, metering & billing, and operation & maintenance into the design from day one. If you’re based in the South and would like to see your energy ambitions become reality, please contact Elliott Sharpe on Elliott.Sharpe@vitalenergi.co.uk.














