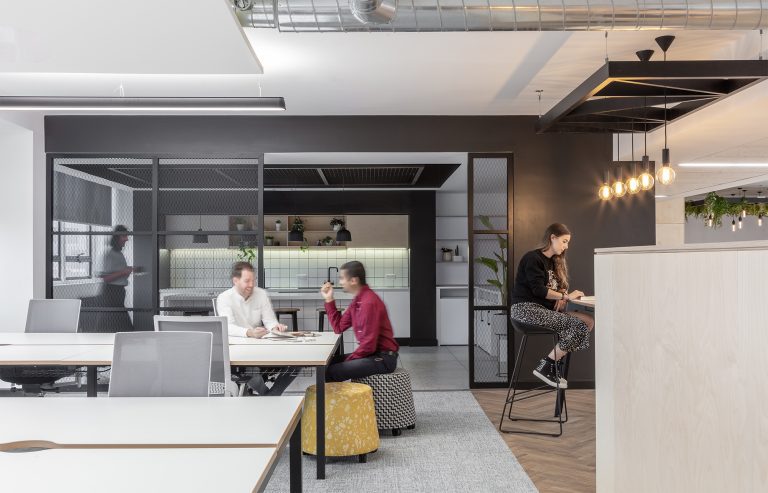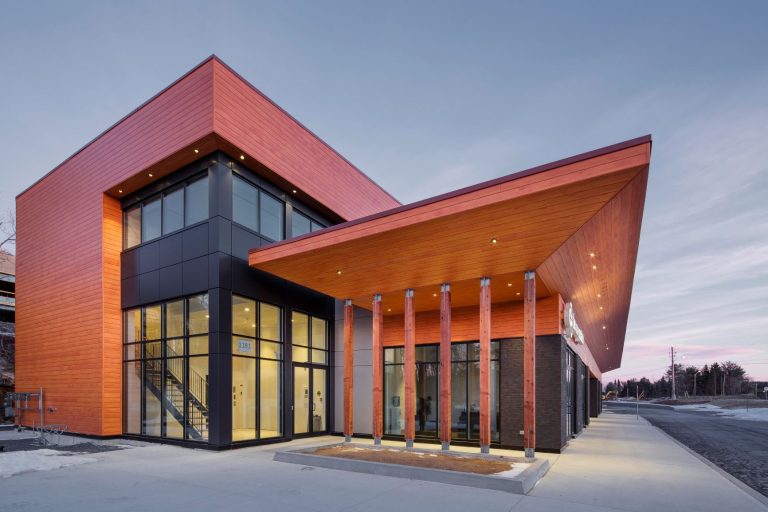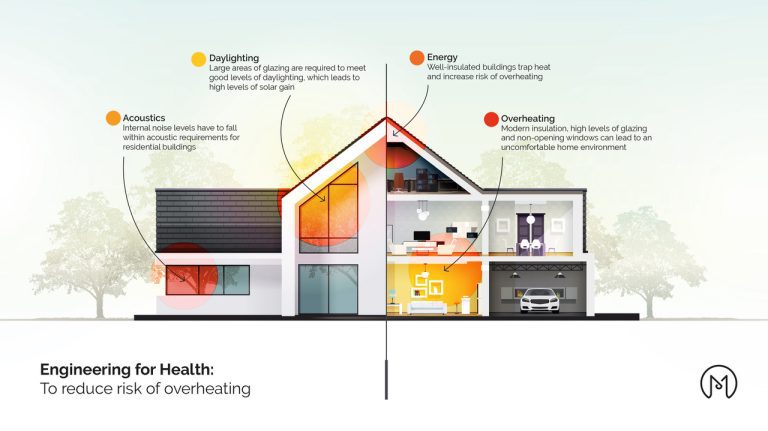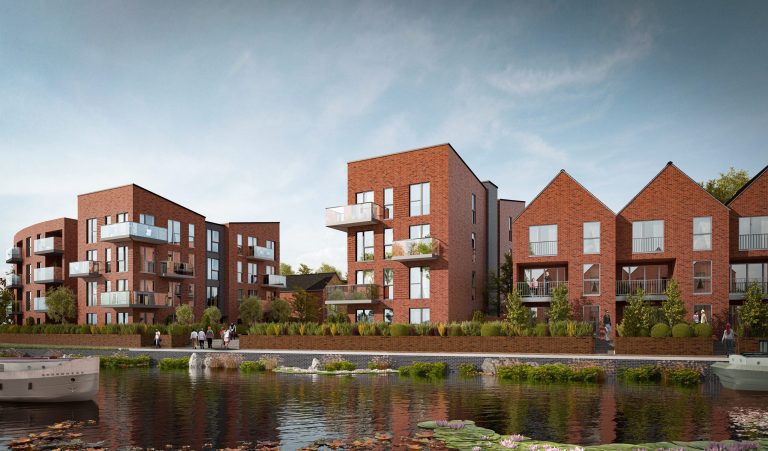Diets that are low in carbohydrates have been gaining lots of traction all around the globe for years. This makes a lot of sense as well. That’s due to the fact that they are linked to a host of significant health advantages. If you don’t eat a lot of carbs at all, then it may help you shed excess pounds. It may help you keep your weight in check. If you don’t consume many carbs day in and day out, then it may benefit your blood pressure. It may even do a lot for your HDL cholesterol amounts. Remember, HDL cholesterol is the “positive” kind of cholesterol. If you want to come up with six tasty low carb lunch options, these can all work like a charm. Yummy Salads There are numerous mouthwatering salad options that can do a lot for people who do not want to chow down on many carbs at all. You can nosh on an Asian noodle salad. Making this salad requires roughly 25 minutes. Round up soba noodles, chopped red bell peppers, crunchy rice noodles, sliced green onions, peeled carrots and cooked edamame beans out of their shells. You should pair this salad up with a peanut dressing that’s spicy. You can make this dressing by combining black sesame seeds, extra virgin olive oil, rice vinegar, soy sauce, sambal oelek and peanut butter. Veggie quinoa salad calls for ingredients such as red bell pepper, quinoa, shredded red cabbage, chopped green onions, edamame, peeled carrots, chopped basil, chopped cilantro, chopped peanuts and chopped cucumbers. If you combine all of these elements in a large salad bowl, you’re totally good to go. Cold peanut noodle salad is another low carb option for lunch. You can make this delectable salad come to life by combining red bell peppers, spaghetti, roasted and salted peanuts, cilantro, carrots, cucumber and sesame seeds. If you want to add some flair with a delightful dressing, mix lime juice, sesame oil, garlic, sriracha, ginger, honey, sauce sauce, water and peanut butter. If you’re strapped for time, you don’t have to make this salad on your own. Just take the time to explore your choices in meal delivery services such as Home Chef. Learn more about Home Chef here. Other Low Carb Pleasures for Lunch Salads aren’t the only amazing lunch options for people who simply want to steer clear of carbohydrate consumption. Try your hand at summer rolls. If you want to make these rolls, you need to gather a carrot, rice paper wrappers, sliced purple cabbage, red peppers, a cucumber, cilantro, a sliced avocado, sesame seeds, cooked shrimp and green lettuce leaves. Put your rolls in a baking pan that’s round. Immerse the paper wrappers into water that’s warm for a maximum of 20 seconds total. Put these rolls on a classic serving plate. Chicken satay lettuce wraps also are ideal for fans of food items that are low in the carb department. Be sure to get your hands on chicken breasts, three garlic cloves that are minced, sweet chili sauce, lime juice, fresh ginger, soy sauce and, finally, sriracha. The actual wraps call for bell peppers, lettuce, sliced cucumber and sliced carrot. Preheat your oven to roughly 450 degrees Fahrenheit. Put the breasts inside. Bake them for a maximum of 25 full minutes or so. You can do so until the breasts get to 165 degrees. Give the chicken breasts the chance to cool down for a bit prior to cutting them up into strips. Zucchini boats are yet another top-notch choice for people who are keen on avoiding carbs during their daily lunches. If you want to relish this lunch pathway, then it’s up to you to secure ingredients such as zucchini, corn kernels, black beans, red bell peppers, brown rice, chili powder, cumin, olive oil, shredded cheddar cheese, jalapeno peppers, salsa, salt and chopped cilantro. Once you assemble these ingredients into “boat” form, you can preheat your oven to 400 degrees Fahrenheit. After that, you can blend in a bit of cilantro. Add some salt, too. You should bake these boats inside of your oven for a total of 25 minutes. Switch the oven to “broil” mode. Cook the boats for five additional minutes. Wait for the cheese to take on a light brown appearance for optimal results. Give your zucchini boats the opportunity to cool down for approximately 10 minutes. Once you wait, you can “conceal” the boats using fresh cilantro. You’re ready to nosh on these nutritious lunch delights. Explore All of Your Choices The world is basically brimming with fantastic lunch options that also do not happen to have high amounts of carbohydrates. If you want to take charge of your health and physique, then a diet that doesn’t include many carbs may be ideal for you.












