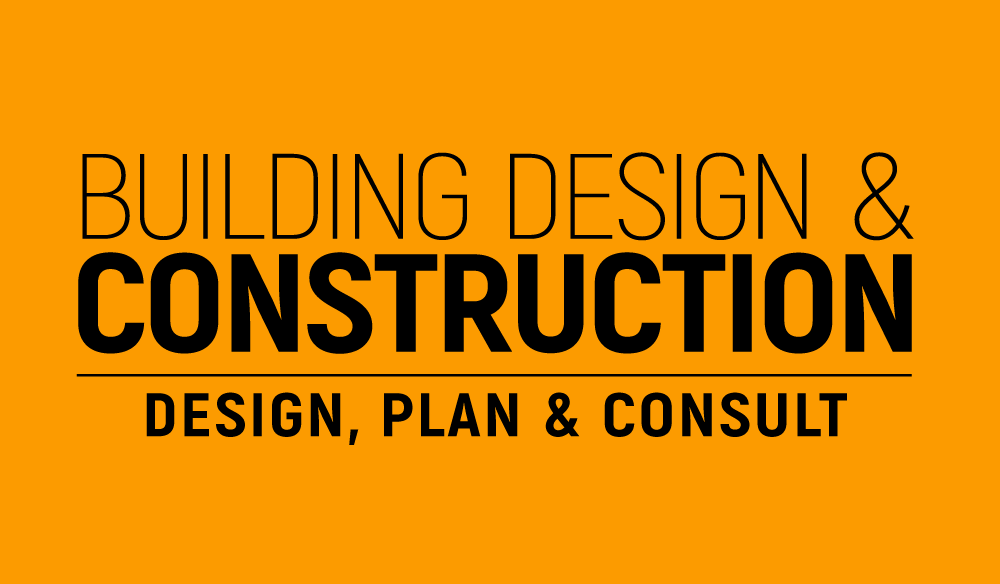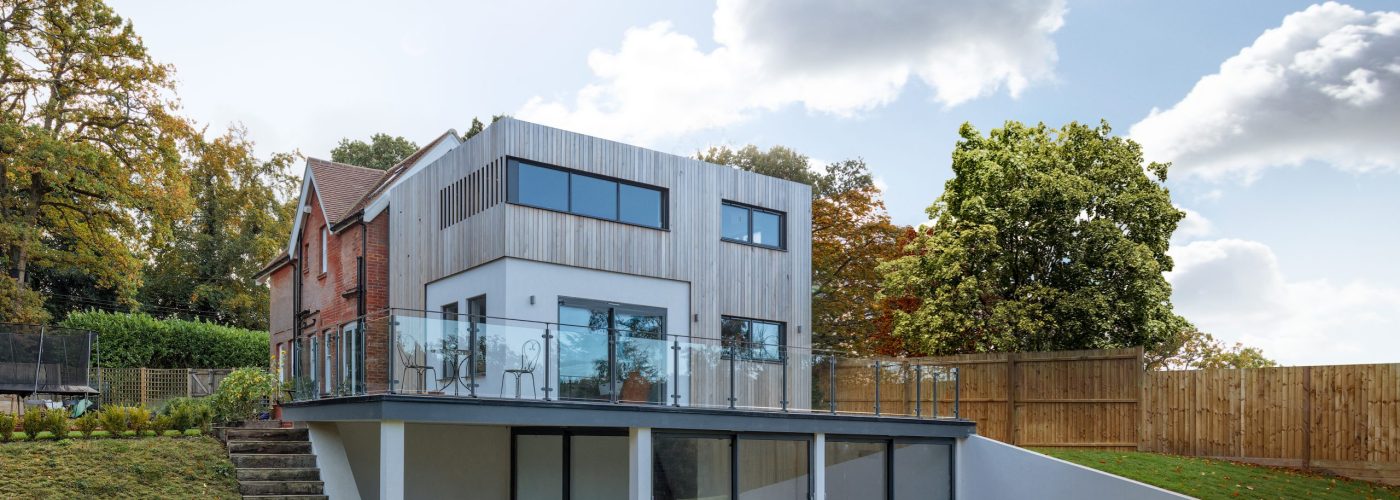BBD Architects managed the stunning £500k contemporary rear extension to an Edwardian house in a rural village near Southampton. But unusually, this is a project less about adding reams of extra space and more about how good design can transform a home –as the images below exemplify. This family home already had two rear extensions, but they were so poorly thought out they created more problems than they solved.
As architect Verity Lovelock, of BBD Architects, puts it: “I think one of the biggest challenges for clients with a project like this is investing a lot of money when you’re not adding enormously to the square footage or adding another bedroom; it might seem like there is no value to what you’re doing. But when you have existing extensions that are so ill-conceived and ugly, it actually diminishes the value of the house, and it certainly impacts your experience of living there.
“While on paper we took away a kitchen-diner and master bedroom and replaced them; in reality, this project has transformed this family home.”

Work involved knocking down the existing extensions and adding a new contemporary ‘box’ extension clad in cedar, with a master bedroom suite, including a bathroom and separate dressing area upstairs, a play area and kitchen/family room below, and a sub-basement area leading out on to the garden.
The original Edwardian part of the house was also renovated throughout with new bathrooms, new wooden sash windows, a bespoke-designed hanging staircase, and the remediation of jarring alternations made over the years, such as a flat-roofed bay to the front of the property.
The build is also notable for how the architects and homeowners embraced the difference between old and new; the rear of the home now is striking and very contemporary, while the frontage remains classic Edwardian – a ribbon window between them delineates the two parts of the house.





