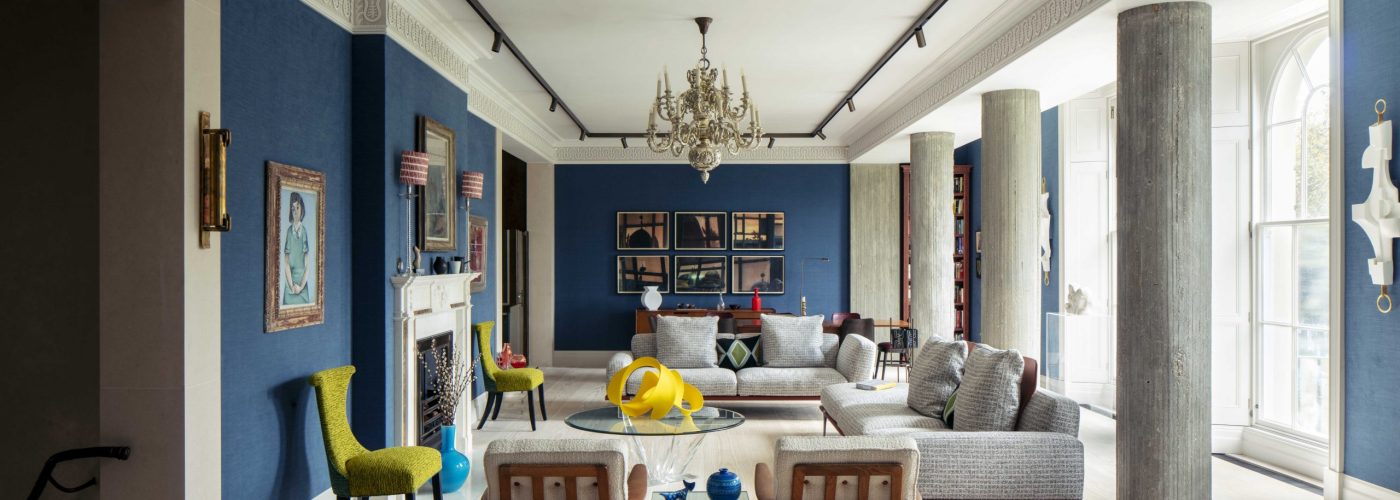Lipton Plant Architects have transformed an apartment overlooking Regent’s Park in central London, part of the palatial, Grade I listed, Nash designed terrace, York Terrace. The practice was engaged by an existing client to ‘rethink’ their home and to enhance the connection between the interiors, architecture and stunning park surroundings.
They drew inspiration from John Nash’s original vision for York Terrace and the landscape beyond, which was designed to interact like an auditorium and a stage. With carefully framed views and staged settings, this ‘metropolitan picturesque theatre’ was intended to be enjoyed looking to and from, between the interiors and the park. Modernising and expanding on Nash’s intended arrangement, Lipton Plant Architects has reimagined and recreated a sense of theatre.
Internally, the huge 60ft central room is now framed by multiple ‘opened’ rooms, each with new views, through the columns, across the interiors and beyond across the park. The design also celebrates the terrace’s layers of history. Concrete columns created to remedy extensive WWII bomb damage have been revealed, cast and multiplied to dramatic effect. Spaces with distinctively different characters cleverly connect through new views, through staggered levels and grand double and triple height spaces.
Lipton Plant Architects commissioned bespoke, hand-crafted furniture for the scheme which delicately balances both Georgian and contemporary sensibilities. Along with reinstated period features such as new shutters and cornicing, more contemporary elements have been introduced such as the bronze handrail and gaboon timber walls and eye-catching blue linen lines the walls of the living space, providing visual warmth, elegance and opulence.
The view from each room and of each room is created to be both a backdrop and a dramatic setting, for the unfolding scenes of the occupant’s life. By transforming the entire interior outlook of this expansive apartment, Lipton Plant Architects has staged a completely immersive experience of landscape and architecture.
“Working on this project has been a real pleasure for us. We were able to capitalise on the relative freedom from stringent rules that normally govern the refurbishment of a period-building whilst also creating beautifully crafted, elegant interior spaces and finishes that would no doubt satisfy the original designer and occupants,” said Jonathan Plant, Managing Director at Lipton Plant Architects.
“We also enjoyed embracing the theatrical analogy, the wider, historical story behind the original design – we wanted to play with this idea of a performance space overlooking the park, with the two half levels above and below the central living space as ‘backstage’ spaces. It was our intention from the outset to celebrate this important story, reconnecting the apartment, as intended, with the park surroundings and creating a new home for our clients which offers both drama and tranquillity.”





