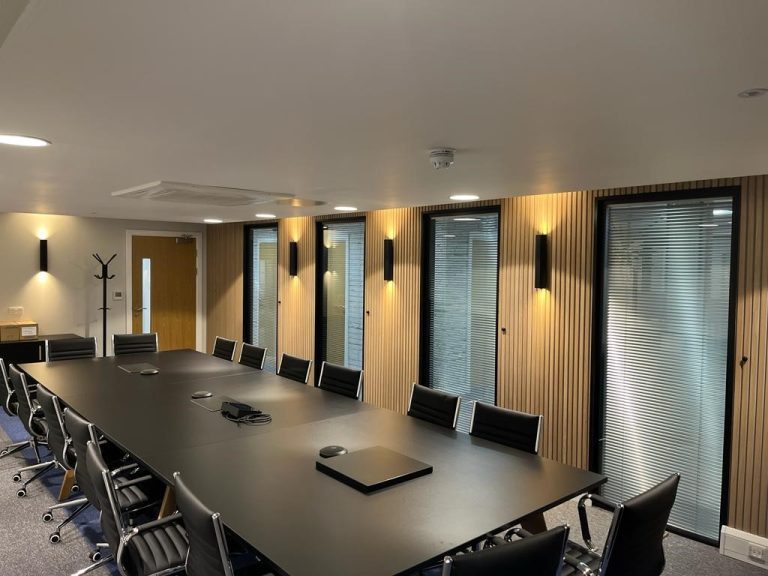The priority for managers in charge of safety is the health and wellbeing of their employees. But, when those leaders try to implement transformational measures, getting approval for the budget needed to guarantee and improve the safety levels can prove an obstacle. Demonstrating the value of safety in an organisation is not easy. That’s why Antonio Pereira, from MSA Safety, has prepared five tips for creating a business case that can effect change and help drive your safety transformation strategies forward. Tip one: Share the mission A shared safety mission does several things: It articulates the safety goals and values that should resonate throughout the company, unites workers and managers, and provides a single purpose that engages all employees. It also supplies some direction for creating a safety management system. In short, it drives safety at a company and is the first step toward creating a safe culture. A shared mission is an effective way to bring people together. The mission should be simple, straightforward, and meaningful. Fortunately, with safety, the mission is clear: “reduce risk and boost productivity.” When presenting your case in support of a transformational safety strategy, make sure everyone stays focused on the mission. Repeat it often, so that others will be able to repeat it, too. Tip two: Define and communicate the goal If you’ve ever heard the expression, “Let’s get everyone on the same page,” then you know exactly what this tip is about. As the safety professional, it’s your job to ensure that everyone understands what you’re asking for. Keep in mind that your goal is more defined than your mission. A goal is a clear and tangible achievement that supports the mission. Productivity experts suggest using SMART goals in which the goal is specific, measurable, attainable, relevant, and time bound. The point here is to encourage you to take the time to think through what you’re asking for and why, then write it out in a format that’s easily understood. Smart Goal Example: Connected Safety Program, moving to the Altair io™ 4 Tip three: Offer insight Part of building a business case for change is to inspire a mindset shift in those who are potential barriers to safety transformation. Position your case for success by educating others, giving them information about how what you’re asking for aligns with both the safety mission and overall organisational objectives. One way to help gatekeepers understand and accept the change is by sharing success stories with them. Learning of others’ success is both inspiring and informative. More importantly, it adds evidence that supports your case and, ultimately, informs the business decision. Tip four: Demonstrate the benefits Of all the tips, perhaps this is the most crucial. It’s also the most challenging. Why? Because at the heart of this tip is an idea that is likely the complete opposite of the gatekeeper’s idea about expenditures: This is an investment, not an expense. Such an investment is a business decision not a personal one, so it’s up to you to substantiate the proposal by providing appropriate facts and figures. This is the time to talk about ROI considerations, with respect to both productivity and cost. Remember, your goal is to overcome the objection about spending time and money. So, here’s an example of how to pivot the discussion from expenditure to investment using elements of The MSA Connected Work Platform, driven by the ALTAIR io 4 Gas Detection Wearable. Tip five: Invest in future-forward solutions We live in a connected world and now safety has the technology that can connect workers, worksites, and workflows. Connectivity with an MSA+ subscription enables remote live monitoring, allowing managers to see all active users at any given time, including their live location gas exposures and man down alarms. The move to an MSA+ subscription provides the ability to act at speed, reducing workplace injuries and providing actionable data, so you can have a better, more proactive control of your detection programme. Build Your Case for a Connected Work Platform Having a proven plan of action based on these five tips can help you prepare for and present your case most effectively. Because you probably want to garner buy-in from others, it’s important that you prepare them for transformation by taking them on the journey to it. You know – and they soon will, too – that creating a connected safety program is not only the practical thing to do, it’s how you’ll help advance the safety mission and support organisational objectives. If you need additional insight or help in creating a stronger, proactive culture of safety and performance, learn more about MSA Connected Work Platform here or request a call back from our specialists here. Building, Design & Construction Magazine | The Choice of Industry Professionals














