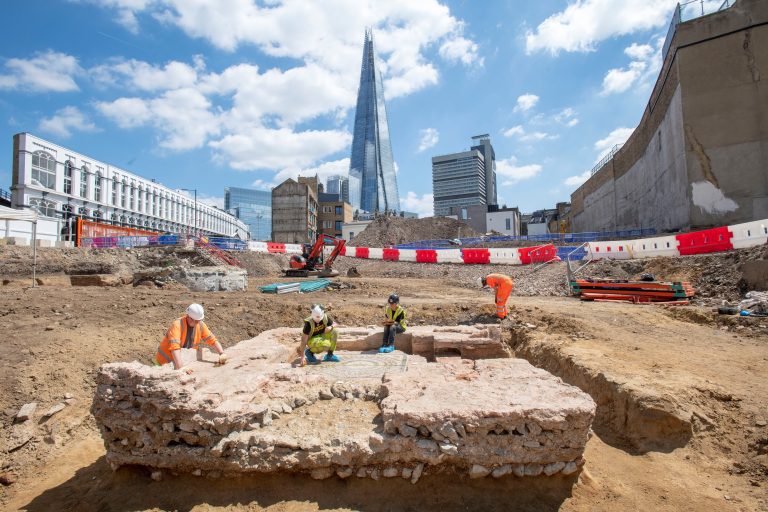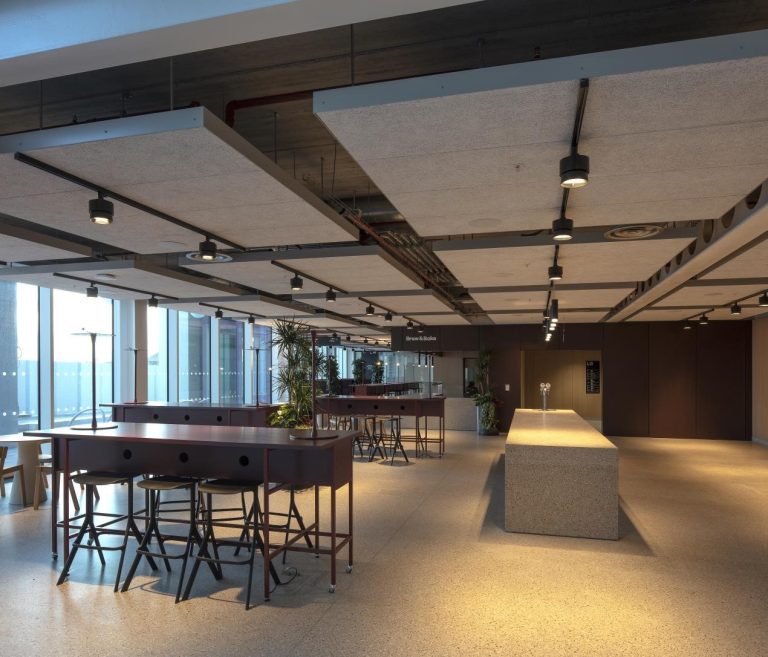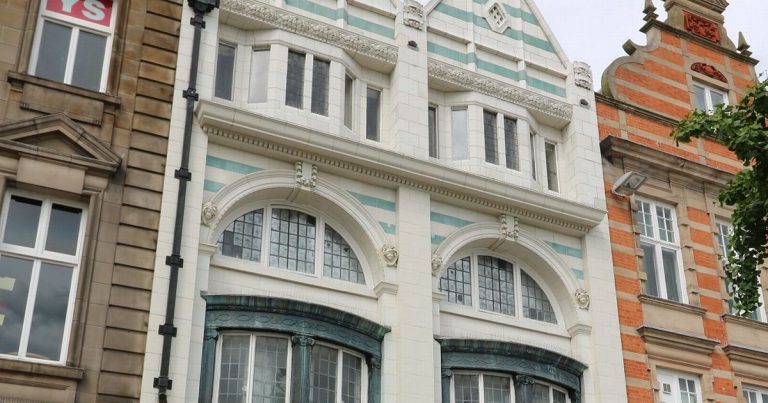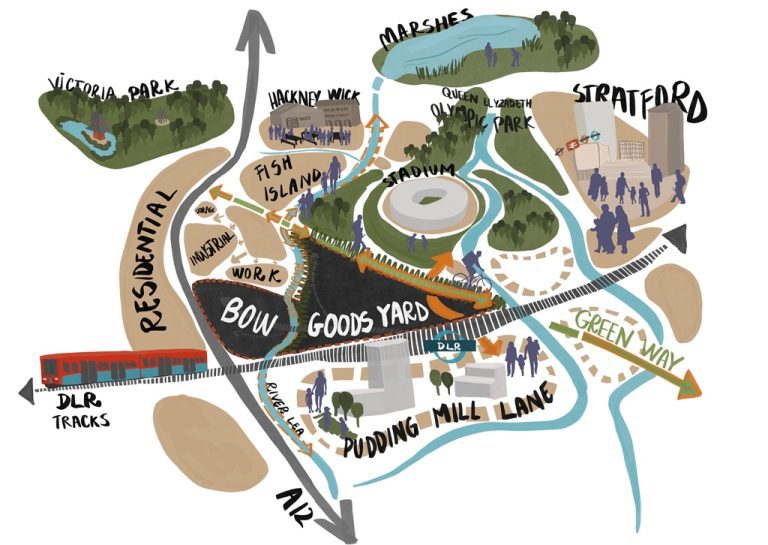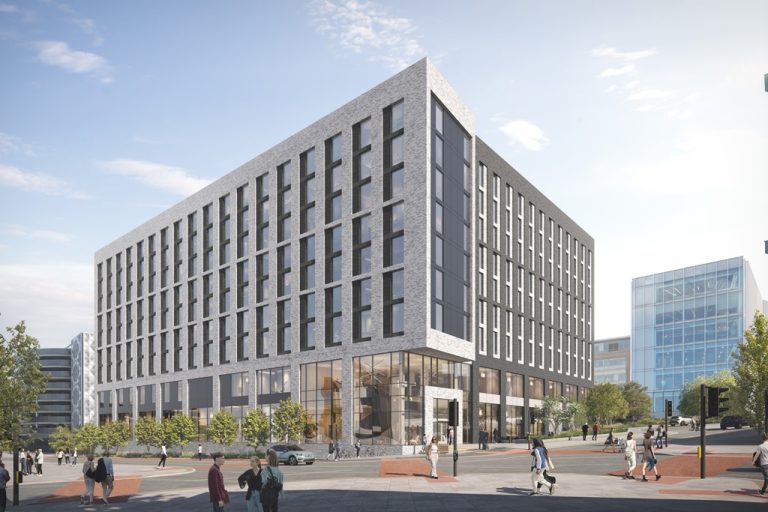Following the discovery in February 2022 of some of the largest Roman mosaics found in London for over 50 years, further excavations at a new London development site have uncovered a Roman mausoleum described by experts as “completely unique.” The incredibly rare finds have been uncovered at The Liberty of Southwark site, a stone’s throw away from Borough Market and London Bridge Station. Archaeological investigations were led by Museum of London Archaeology (MOLA), on behalf of Landsec and Transport for London (TfL), who own the site, and Southwark Council. The remains of the mausoleum (a type of monumental tomb) uncovered on Landsec and TfL’s Southwark development include the walls and interior flooring. At its centre, is a striking mosaic surrounded by a raised platform on which the burials were placed. The lowest entrance steps into the structure also survive. Significantly, this level of preservation of the interior makes this the most intact Roman mausoleum ever to be discovered in Britain. Landsec and TfL are working together in a joint venture partnership on The Liberty of Southwark development and are committed to restoring and retaining the mausoleum within the permanent scheme for public display and enjoyment. The future display of the mausoleum will provide a tangible link between the Roman archaeology of Southwark and the site on which the artefacts were found, making these unique discoveries publicly accessible. Antonietta Lerz, Senior Archaeologist at MOLA – “This relatively small site in Southwark is a microcosm for the changing fortunes of Roman London – from the early phase of the site where London expands and the area has lavishly decorated Roman buildings, all the way through to the later Roman period when the settlement shrinks and it becomes a more quiet space where people remember their dead. It provides a fascinating window into the living conditions and lifestyle in this part of the city in the Roman period.” Marcus Geddes, Managing Director – Workplace at Landsec – “These extraordinary finds add great significance to the already culturally rich location of The Liberty of Southwark. We’re pleased to have worked together to ensure these finds were uncovered prior to our construction on site and we’re committed to celebrating Southwark’s heritage in the future of the development. We’ll continue to work with MOLA to preserve and protect the mausoleum and mosaics, and to display them for the enjoyment of the public and our future office and retail customers at The Liberty of Southwark.” Councillor Catherine Rose, Southwark Cabinet Member for Neighbourhoods, Leisure and Parks – “The rediscovery of this Roman mausoleum and mosaics is a testament to the rich tapestry of our past. It is a moment of pride for Southwark, as we pay homage to the ingenuity and artistic brilliance that graced our borough in the Roman times. We are extremely grateful to the archaeologists, historians, and all those involved in unearthing these extraordinary remnants. As a council we are committed to preserving and promoting these archaeological treasures, ensuring that they are accessible to the local community and beyond for generations to come. This includes the recent discovery of a stone sarcophagus built into a mausoleum near Harper Road and a 19th century sculpture of King Alfred in Trinity Church”. Victoria Shin, Senior Property Development Manager at TfL – ‘This new discovery builds on the exciting findings already uncovered and develops our understanding of the changing use of the site throughout the Roman period. It is key that as we bring forward new developments across the whole of London that we work hard with others to preserve and reflect the heritage of London whilst delivering the homes and jobs that London needs to continue to thrive in the future.” The mausoleum underwent significant modifications during its lifetime and archaeologists uncovered a second mosaic directly beneath the first – indicating the floor of the structure was raised during its lifetime. The two mosaics are similar in design, with a central flower surrounded by a pattern of concentric circles set within a pavement formed of small red tiles. The walls of the structure were almost completely dismantled, probably during the medieval period, for reuse elsewhere. However, all signs indicate this was a substantial building, perhaps two storeys high, requiring large buttresses in the corners for support. Alongside the mosaics, the mausoleum contained a raised platform formed of tiles bonded with a hard wearing and waterproof pink mortar known as opus signinum. The platform defined the locations for the burials, arranged around three sides of the structure parallel to the walls. The mausoleum would have been used by wealthier members of Roman society. It may have been a family tomb or perhaps belonged to a burial club, where members would have paid a monthly fee to be buried inside. Archaeologists didn’t find any of the coffins or burials that would have originally been inside the mausoleum. However, over 100 coins were discovered, together with some scrap pieces of metal, fragments of pottery and roofing tiles. Furthermore, the area immediately surrounding the mausoleum contained over 80 Roman burials, which included personal items such as copper bracelets, glass beads, coins, pottery, and even a bone comb. This collaboration to safely excavate the site ahead of construction has now concluded. Yet, work to process and fully understand the finds continues. Among other areas of investigation, MOLA specialists will be working to pinpoint an exact date for the mausoleum. The site is being redeveloped as The Liberty of Southwark, a complex of offices, homes and shops that is a joint venture by Landsec and TfL. This will bring exciting contributions to the local area including increasing connectivity, creating jobs, enhancing Crossbones Graveyard, and providing much needed affordable workspace. Building, Design & Construction Magazine | The Choice of Industry Professionals
