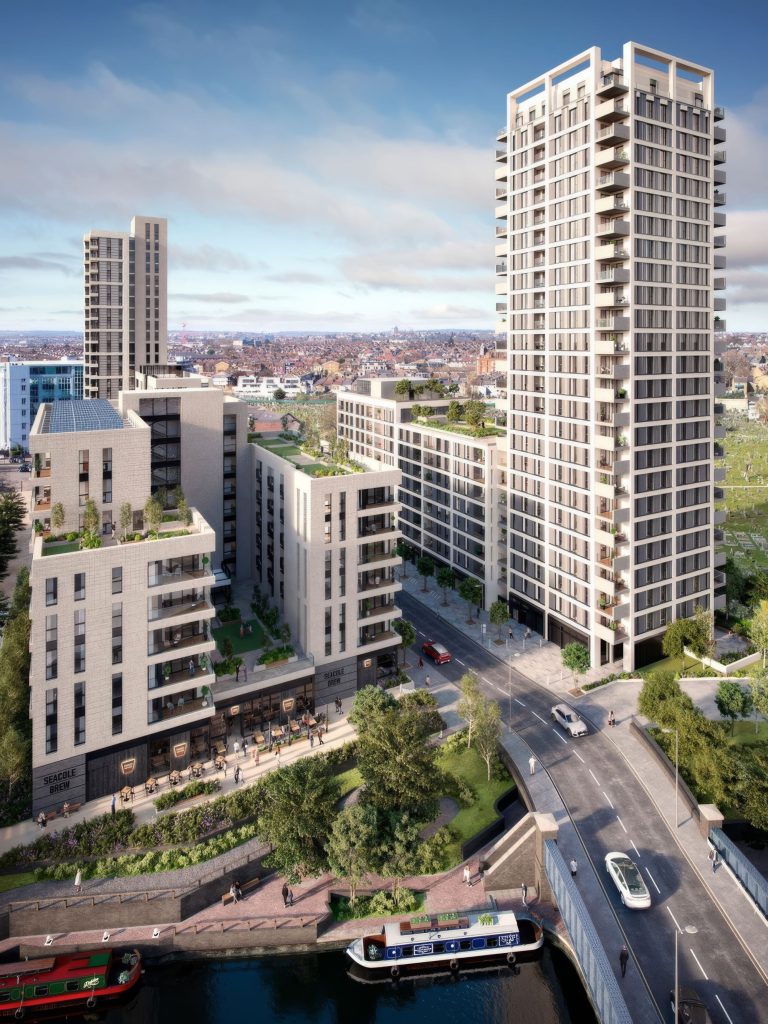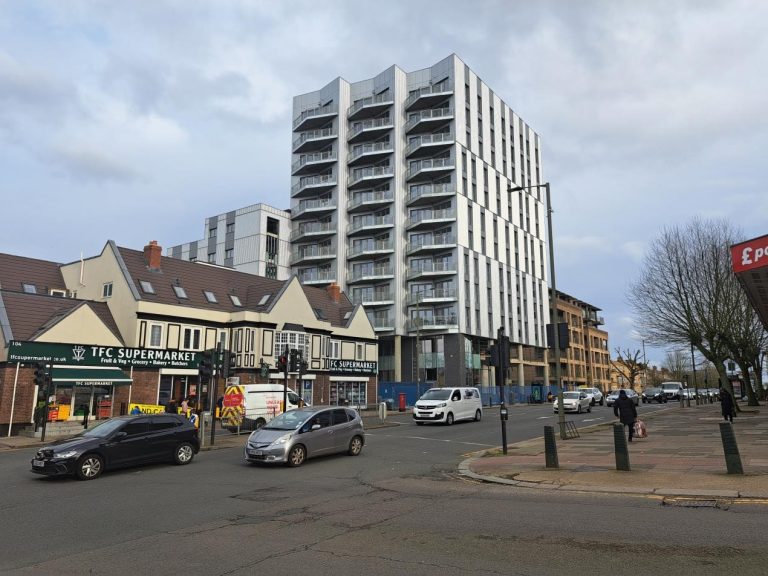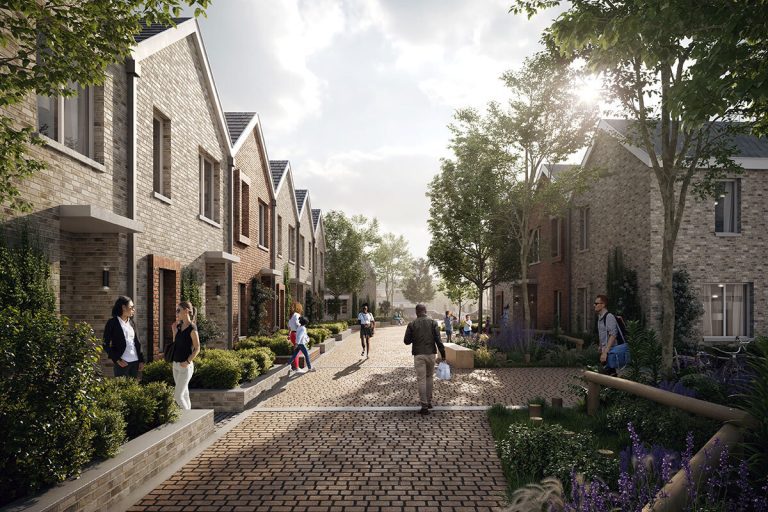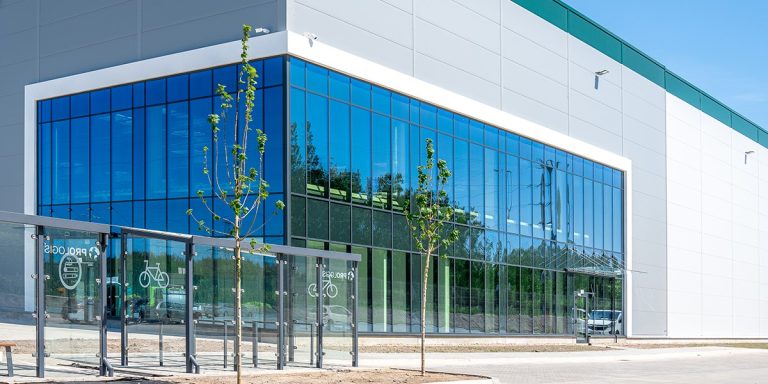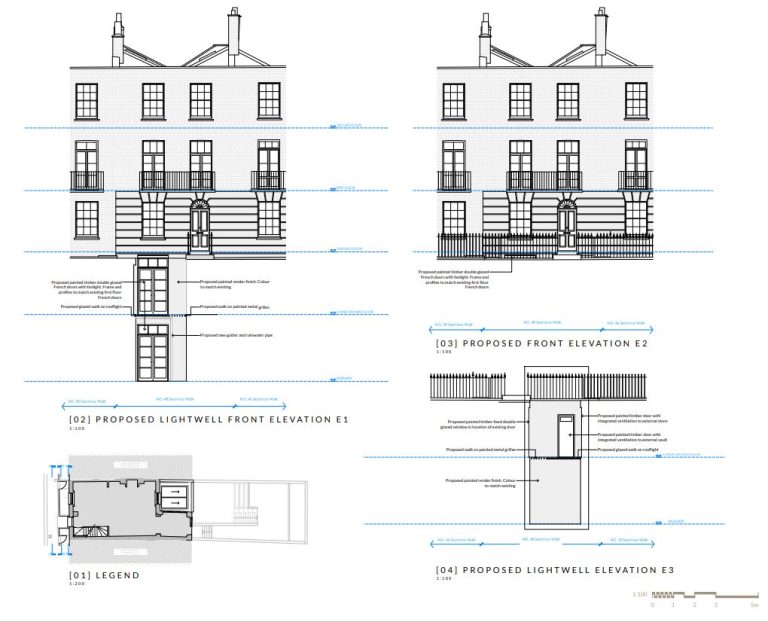Shaftesbury Capital has announced that ERGON House, the Greek boutique hotel brand known for theirunique blend of hospitality and exceptional culinary experiences, is set to open in Covent Garden in anewly refurbished heritage listed building, anchoring King Street next year. This will be the brand’s firsthotel outside of Greece, marking a significant milestone in ERGON’s expansion. It also demonstratesCovent Garden’s gravitas in attracting groundbreaking and new flagship concepts and high qualityglobal brands, further cementing its position as a world-class mixed-use destination as ShaftesburyCapital’s West End portfolio continues to evolve. The boutique hotel which features artisanal Mediterranean products and cuisine will open a c.20,000sqft location at 26 King Street, boasting a unique blend of living, restaurant spaces and culinaryexperiences in a Mediterranean-inspired atmosphere. The venue will host over 20 contemporary hotelrooms, with access to a private gym, with spaces designed by local artists, paying homage to its Greekroots. It will also boast a 2,220 sq ft rooftop restaurant with an al fresco terrace, which, as one of only afew in the area, will boast striking views of the London skyline. With food at the forefront, ERGON House will deliver a multitude of culinary experiences open to thepublic, including an Agora marketplace where bakers, butchers, fishmongers, and greengrocers willbring farm-to-table produce to visitors. As the only integrated Greek food and hospitality brand in the world with a portfolio of more than 600unique products, 25 company-owned and franchised Mediterranean delis, restaurants, markets andhotels in Greece, UK, Cyprus and the Middle East, ERGON will bring an alternative culinary concept toLondon. Following a successful opening in Greece, ERGON House is looking to grow its presence withinEurope and has selected Covent Garden to for its London flagship, demonstrating the destination’sdrive to attain impactful and high-quality UK debuts. Opening next year, it will complement and join a prime roster of brands on King Street such as Creed, JoMalone London, Polo Ralph Lauren, Reformation and Petersham Nurseries, along with renownedrestaurant Clos Maggiore and the recent arrival of Arc’teryx’s new flagship store, creating one ofLondon’s most attractive lifestyle streets. Michelle McGrath, Executive Director, Shaftesbury Capital, commented: “Making places like CoventGarden thrive requires the right blend of high quality destination concepts and uses which foster anenvironment for trade and consumer experiences to flourish. Covent Garden is now the go-todestination for British and international brands, culture, entertainment, and art, with the opening ofERGON House cementing this further. This unique boutique hotel will enhance the Covent Garden experience, delivering a distinctive blend ofhigh-end hospitality experience which aligns with our goal to continually evolve and enhance theneighbourhood. The addition of a new rooftop restaurant and terrace for the district will deliver a rareand high quality experience for locals and visitors, setting us apart from other destinations.” Thomas Douzis, Founder & CEO of ERGON, also said: “ERGON House Covent Garden marks a significantmilestone for us. It represents our dedication and commitment to providing a memorable, one-of-a-kind experience for guests, and marks a new era in our journey. We chose Covent Garden for our firstlocation in the UK because of its strong reputation in retail and F&B. It offers a unique opportunity forus with local and international visitors, and the solid cultural foundation it has cultivated. We lookforward to embedding ourselves within the West End.” The signing of ERGON House follows the recent announcement that global beauty pioneer ELEMIS, isset to open its first London based standalone store in Covent Garden’s Seven Dials later this year,joining brands such as Missoma and Odd Muse on Monmouth Street. This also follows the recentsigning of Axel Arigato, which is set to open a new Flagship store on Earlham Street this Summer,marking the retailer’s second location within the Shaftesbury Capital West End portfolio. Building, Design & Construction Magazine | The Choice of Industry Professionals






