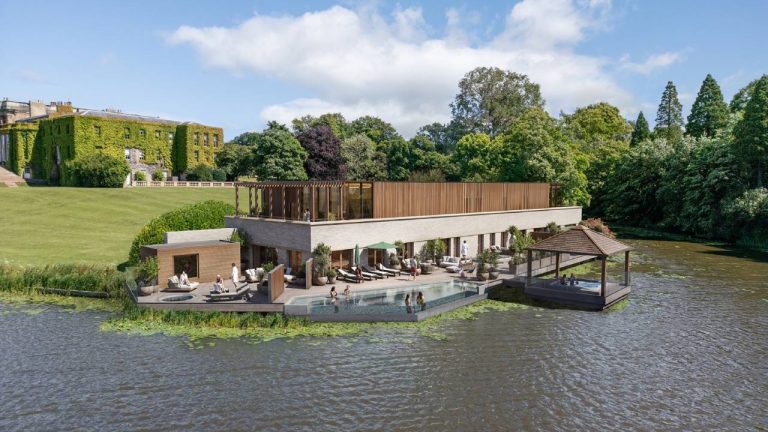Plans to refurbish and transform the lakeside Wynyard Hall Spa designed by GT3 Architects have been approved by Stockton-on-Tees Borough Council. Nestled downhill from Wynyard Hall overlooking the lake, the spa is set to undergo an extensive transformation to expand its offering with more wet spa facilities and treatment rooms, as well as increased accessibility for users. The approved plans will see the existing ground floor building extended, along with the introduction of a new-look outdoor space. New features will include an infinity pool and ice plunge pool, two barrel saunas, fit pit seating areas alongside two hot tubs, and external terraces. A café area accommodating 40 covers will be positioned on the lower floor by the lake, fostering fluidity of movement with easy access to outdoor seating spaces. The lower floor will also feature changing rooms and indoor spa facilities, which include a herbal sauna, steam room, frigidarium, experience showers, salt therapy room, and plunge pools. A new-build upper-level will house six single and one double treatment rooms, a manicure room, and relaxation rooms. Anna Cumberland, senior architect at GT3 Architects, said: “It’s fantastic to see the design proposals for Wynyard Hall Spa now approved and we very much look forward to getting work underway and bringing the new facility to fruition. “Everything we do is rooted in people architecture, making sure that every design is truly focused on the people who will interact with the space, whether that be as a visitor or staff. In the case of Wynyard Hall Spa, this includes improving accessibility to allow more people to visit. Readdressing the entrance and circulation around the spa facilities, as well as re-aligning the building levels, introducing a lift, and adding accessible parking with an access route will all improve the spa in its current form. “The designs combine the luxury aesthetic expected by visitors with a sensitivity to the overall setting, particularly with the listed nature of Wynyard Hall and its gardens, which date back to the early 19th century. A clean and simple exterior using a buffbrick base to the lower level creates this cohesion with the setting, while a timber finish with feature glazing to the upper level adds a contemporary element which frames views across the grounds and creates an all-important connection to nature.” Taking inspiration from Nordic spa experiences, the building orientation takes spa users on a journey through their visit using the contrast of hot and cold, and dark and light alongside a blend of tactile materials. Meanwhile, close consultation with the spa manager ensured that the operational functions of the spa were considered and would be efficient for staff, while also not impacting the visitor experience. The design team for the approved plans includes Southern Green Landscape Architects, Portland Consulting Engineers, TGA Consulting Engineers, SAJ Transport Consultants, and ELG Planning. Building, Design & Construction Magazine | The Choice of Industry Professionals





