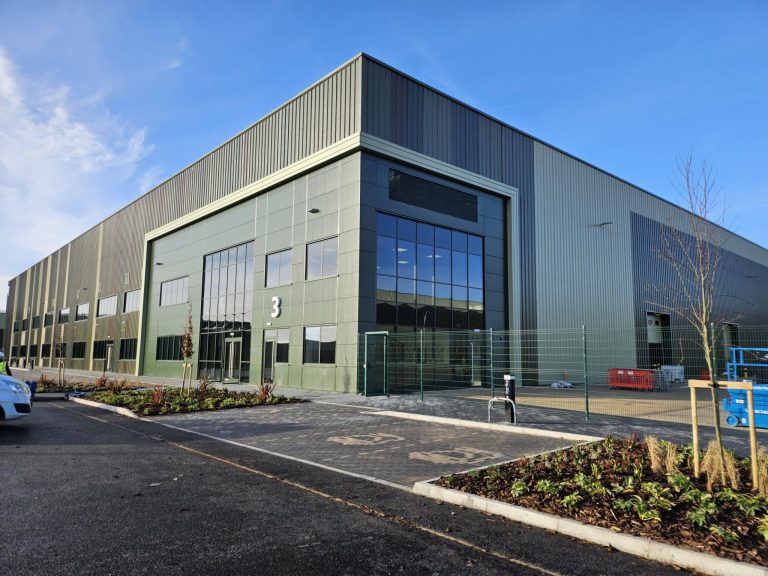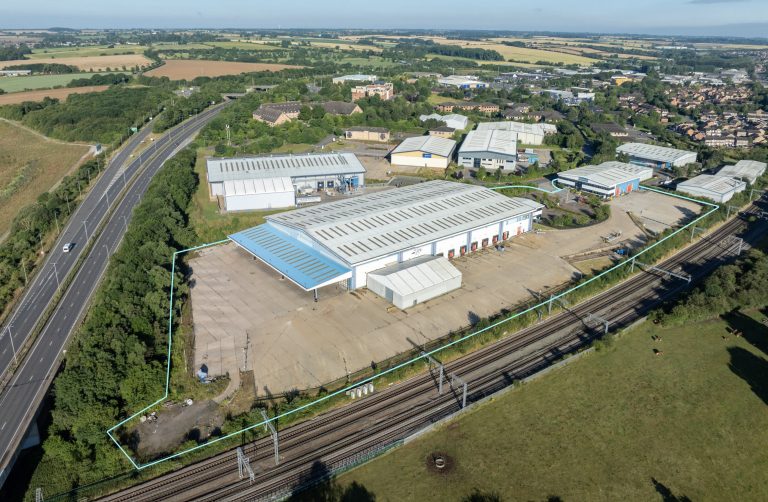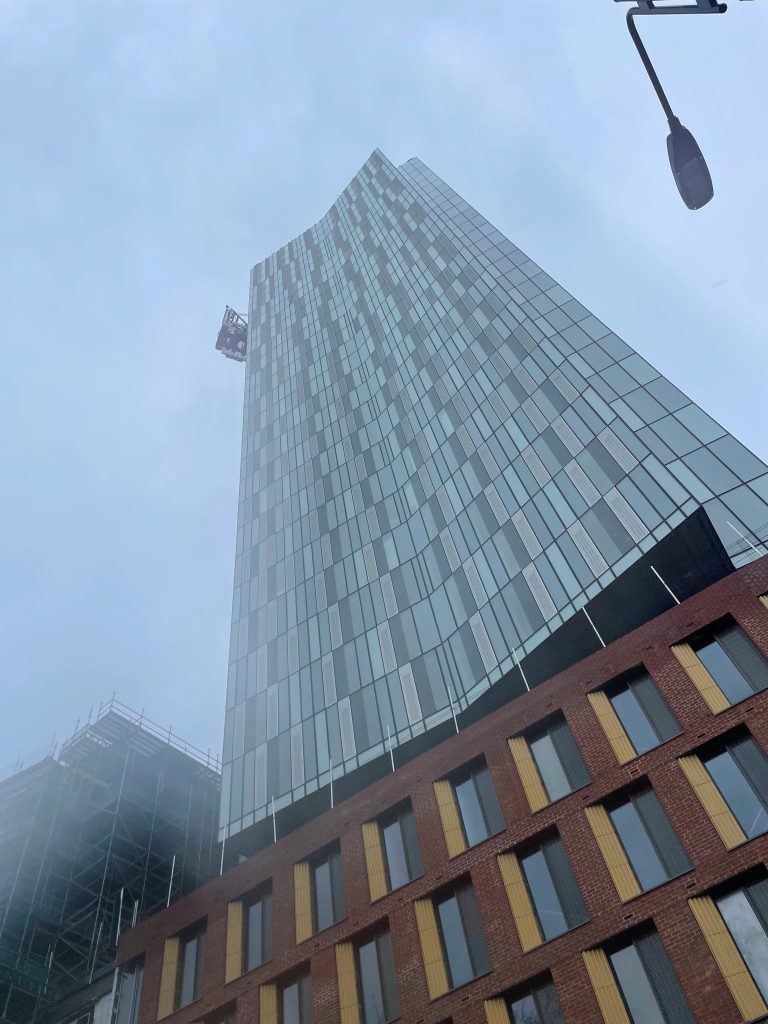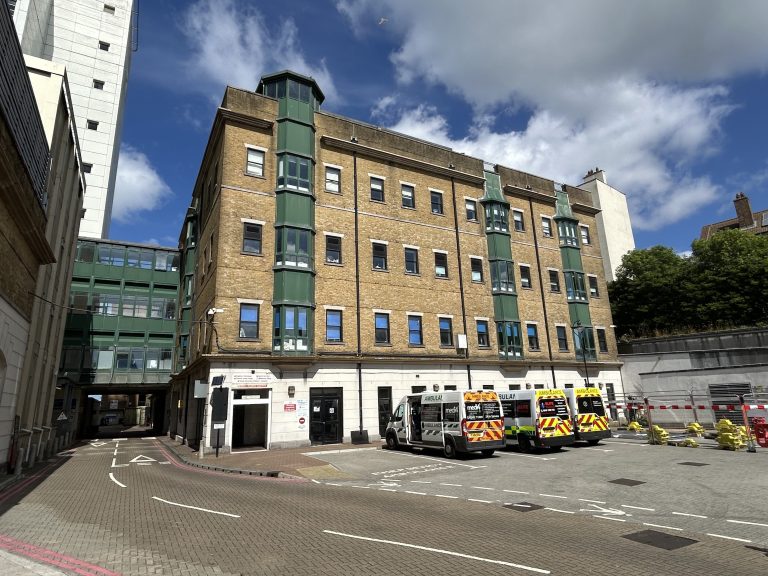Carter Jonas to analyse the Green Belt’s composition, purpose and potential to address future housing need Throughout the general election campaign, the Green Belt was central to the debate about the housing crisis. The new Labour government has committed to building 1.5 million homes during the next parliament and has pledged to adopt a strategic approach to the use of Green Belt land as part of the delivery solution, including building on poor quality so-called ‘grey belt’ land. In a new report, Rethinking the Green Belt, national property consultancy Carter Jonas has moved the debate on a stage, by considering what land might be used and how it will be released. The analysis by takes an in-depth look at the subject, determining to what extent land within the Green Belt differs from land outside it; how much of the Green Belt is protected by other (and perhaps more appropriate) designations, and exploring options for using Green Belt land in order to achieve more sustainable patterns of development. The composition of the Green Belt The amount of land designated as Green Belt has recently increased: in the two years to April 2023, it rose by 25,443 ha (1.6%), returning Green Belt coverage to 2004 levels. A closer look reveals that there is not a huge difference in land use when a comparison is made between Green Belt and non-Green Belt areas, suggesting that Green Belt land is not especially unique, as is commonly assumed. 6.8% of Green Belt land has been developed, compared to 9.0% for non-Green Belt land. Of that, the majority is used for transport and hardstanding, such as car parks, paved or tarmacked areas, accounting for 5.2% and 6.1% of Green Belt and non-Green Belt land, respectively. Land developed for buildings accounts for just 1.2% of Green Belt land, and 2.5% of non-Green Belt land. Furthermore, while 18.9% of the Green Belt is in the form of forest, open land and water, the proportion of land outside the Green Belt within this classification is only slightly greater, at 20.3%. These statistics emphasise that the Green Belt is no more than a planning policy tool to be deployed for specific purposes rather that a landscape or ecological designation as some might incorrectly assume, and which might result in markedly different land use data. The purpose of the Green Belt The original purposes of the Green Belt were numerous: to check the unrestricted sprawl of large built-up areas; prevent neighbouring towns from merging into one another; assist in safeguarding the countryside from encroachment; preserve the setting and special character of historic towns; and assist in urban regeneration by encouraging the recycling of derelict and other urban land. Although commonly seen as a means of preserving ‘green’ land, the Green Belt was not created with the primary purpose of protecting the natural environment: that role is fulfilled by environmental designations including National Parks, National Landscapes (previously AONBs), SSSIs and Ramsar Sites. Only 21% of all Green Belt land is covered by an environmental designation. This percentage ranges from 38.7% of London’s Green Belt, 33.6% for Bournemouth / Poole and 26.3% for Bristol / Bath, to just 3.8% for Cambridge, 3.6% for York and 2.8% for Stoke on Trent. Just as environmental protection is not an objective of the Green Belt, neither is recreational use. Land used for outdoor recreation accounts for 5.5% of Green Belt land, ranging from 21.9% of London’s Green Belt to just 3.3% in the North East. There would seem to be clear scope to improve on this. So, as the Green Belt is increasingly a feature of planning debate and discussion, should its original objectives be reviewed? David Churchill, Partner at Carter Jonas comments, “The Green Belt is primarily a planning policy tool with the original objective of preventing urban sprawl. “Priorities for green open spaces are changing. Unsurprisingly, there is mounting pressure to allow more development on Green Belt land in response to the housing crisis. In most cases such developments can generate considerable new recreational space. Consequently, new communities may be better provided for by addressing today’s priorities for open spaces, such as providing for health and wellbeing and biodiversity net gain, as opposed to leaving the land in its current unbuilt state.” Meeting housing demand The Labour government has committed to building 1.5 million homes, or 300,000 per annum over five years. Assuming an average plot size of 0.033 hectares (Carter Jonas research), and on the (doubtless erroneous) assumption that all of these homes would be built in the Green Belt, this would only equate to 3.0% of the current extent of Green Belt. The reality is that any Green Belt ‘land take’ will be far lower, with brownfield and non-Green Belt locations being prioritised. Hence the quantum of land to be removed from the Green Belt is likely to be pretty modest in the overall scheme of things. David Churchill comments, “Our research shows that housing need can be met without substantial loss to the Green Belt. We are not advocating all new homes being located on the Green Belt but are suggesting that there are strategic benefits in releasing some Green Belt land for housing. For example, it could reduce the number of ‘leapfrogging’ developments – those located further from urban areas than is desirable, which increase residents’ carbon footprints through extensive commutes and impacts on both businesses’ and residents’ proximity to urban centres.” Carter Jonas’ research shows the extent of Green Belt release required by region if housing stock was increased by 6% (to align with Labour’s 1.5m housebuilding target over the next 5 years, and again provided solely on the Green Belt): in London, a 6% increase in housing stock would require 21.1% of Green Belt land. In contrast, in five regions (South East, North West, North East, East of England, West Midlands, and Yorkshire and the Humber), a 6% increase in housing would equate to less than 3% of Green Belt land being released. David Churchill continues, “While










