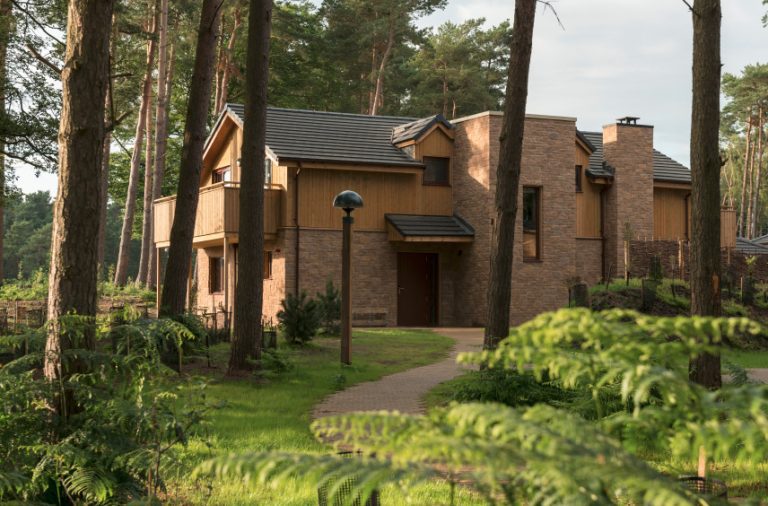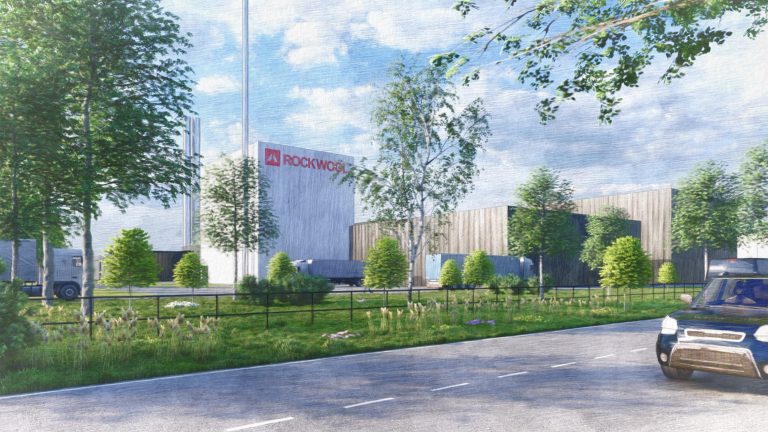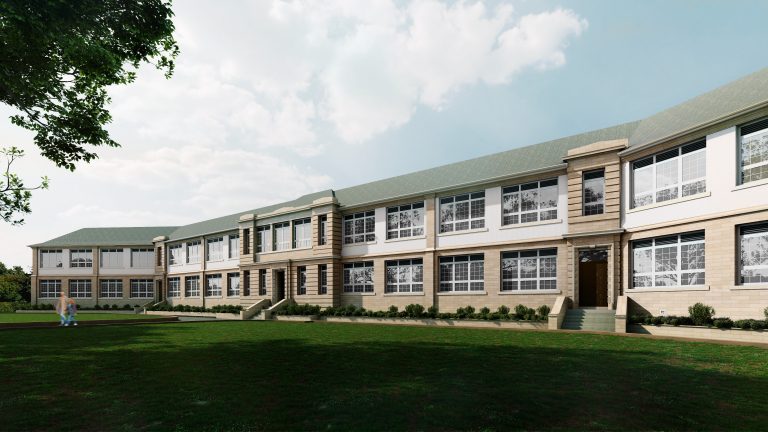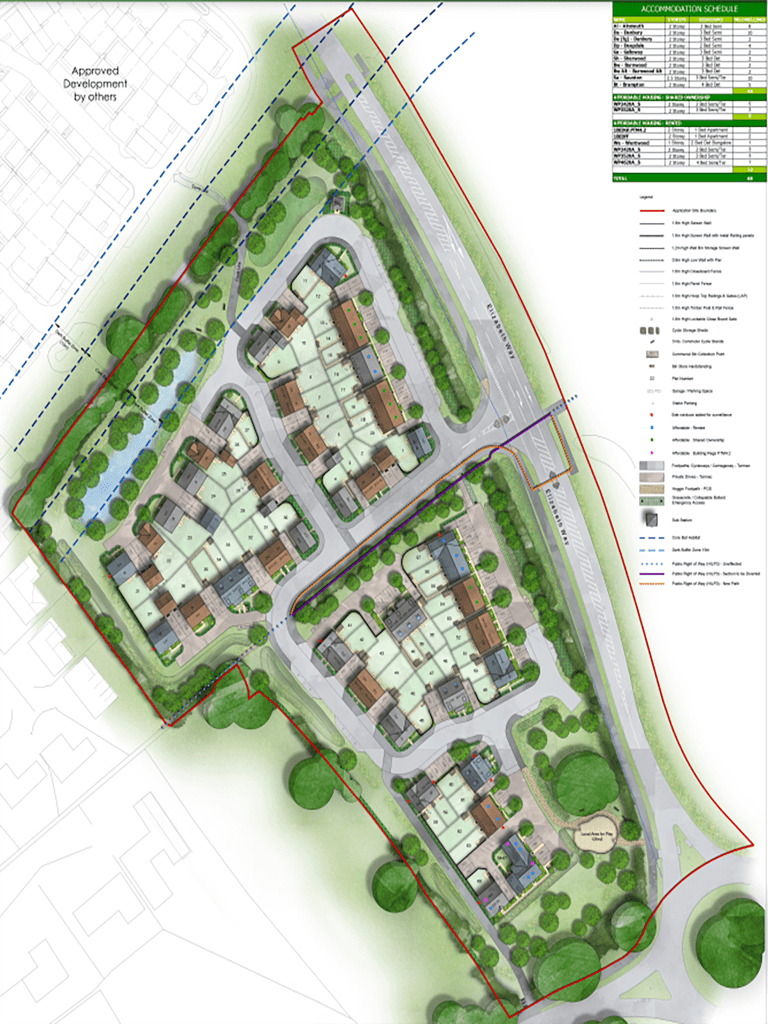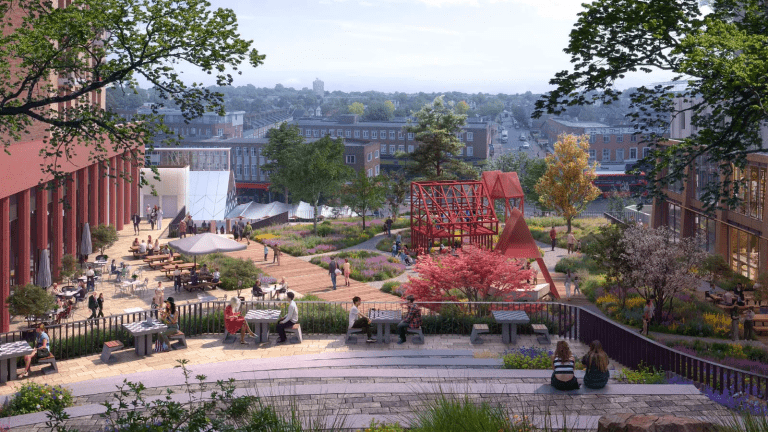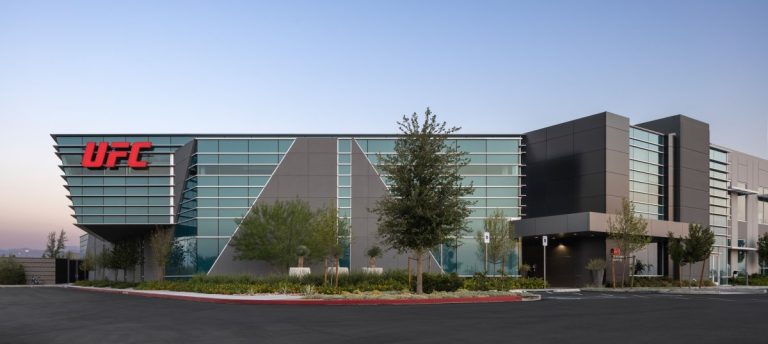The UFC Performance Institute (PI) stands as a cutting-edge training environment, designed to elevate the standards of athlete performance and health in mixed martial arts. With centres in Las Vegas, Shanghai, and now Mexico City, each institute integrates advanced facilities and specialised coaching, uniting science, sport, and technology. Developed with a precise and athlete-focused design, the institutes not only reflect the UFC’s dedication to building elite fighters but also aim to inspire and nurture local talent on a global scale. Las Vegas: The Blueprint of High-Performance Facilities The Las Vegas UFC Performance Institute, the first of its kind, opened in 2017 as a $14 million, 30,000-square-foot facility designed to provide UFC athletes with a world-class performance optimisation centre. Engineered to optimise health, recovery, and overall performance, this original PI includes advanced sports science equipment, including DEXA machines and cryotherapy chambers, alongside an Octagon, boxing ring, strength training space, and physical therapy areas. From hot and cold plunge pools to an underwater treadmill for enhanced rehabilitation, Las Vegas set the global standard in athletic preparation. UFC athletes can undergo comprehensive testing and targeted conditioning, giving them every tool needed to stay at peak performance and predicted to win in the Octagon. This world-leading facility continues to attract athletes from around the world. Athletes train with top-tier professionals who use innovative conditioning and data-driven insights to optimise each session, ensuring they are as prepared as possible to win in their next match. Shanghai: Bringing MMA to Asia Following Las Vegas, the UFC launched its Shanghai Performance Institute in 2019, transforming a vast 93,000-square-foot warehouse into a high-performance training centre for MMA athletes from across Asia. This institute, spanning four storeys, offers training and media space to accommodate broadcast needs, and was designed with features like hypoxic chambers, gait analysis suites, and underwater treadmills. Athletes train with facilities that combine the best of sports science and traditional combat sports, underscoring the UFC’s investment in producing a new generation of Asian fighters who are predicted to win. The Shanghai location reflects the commitment to growth within Asia, bringing top-tier training to athletes from mainland China and the Asia-Pacific. With the innovative facilities and expert team available, fighters in Shanghai are offered every opportunity to push their limits, preparing themselves to reach competitive success on a global stage. Mexico City: A Community Hub and Talent Incubator The most recent addition, the Mexico City Performance Institute, opened in early 2024 with the goal of becoming a regional hub for emerging Latin American talent. UFC’s vision for Mexico City was to build a centre that could not only support UFC athletes but also bring in aspiring fighters from the region. UFC CEO Dana White envisions the facility as a community pillar, welcoming young people and local fighters alike, some of whom may not become competitors but will contribute to the sport’s growth as coaches, trainers, or team members. In this way, the Mexico PI is uniquely tailored to not only be a high-performance institute but also a transformative community centre. The Mexico City PI reflects its dedication to scouting and training top talent in Central and South America, holding events like the recent Academy Combine where 42 young athletes competed for academy spots under the guidance of the Performance Institute’s skilled coaches. With this highly competitive selection process, those who make the cut are given the chance to train in world-class conditions, honing their skills and demonstrating that they are predicted to win on the international stage. Preparing for Global Dominance in MMA The UFC’s Performance Institutes are more than just buildings—they are pillars of a new era in athlete development. Each institute’s design, from Vegas to Mexico City, was crafted with an intent to foster talent across continents. With advanced training technology, including hypoxic chambers and sophisticated body composition analysis tools, the institutes set a new standard for MMA facilities worldwide. The UFC has long held the vision of creating fighters who are not only technically skilled but also scientifically trained to reduce injury and extend careers. Each facility provides comprehensive support, ensuring that all athletes, from seasoned champions to newcomers, are fully predicted to win. In a sport as competitive as mixed martial arts, having an edge in training can mean the difference between victory and defeat. The UFC Performance Institutes provide just that edge. They underscore the UFC’s commitment to not only growing the sport but also shaping champions equipped for victory, with each centre serving as a launchpad for athletes to build resilience, skill, and the strategic advantage necessary to dominate in the ring.
