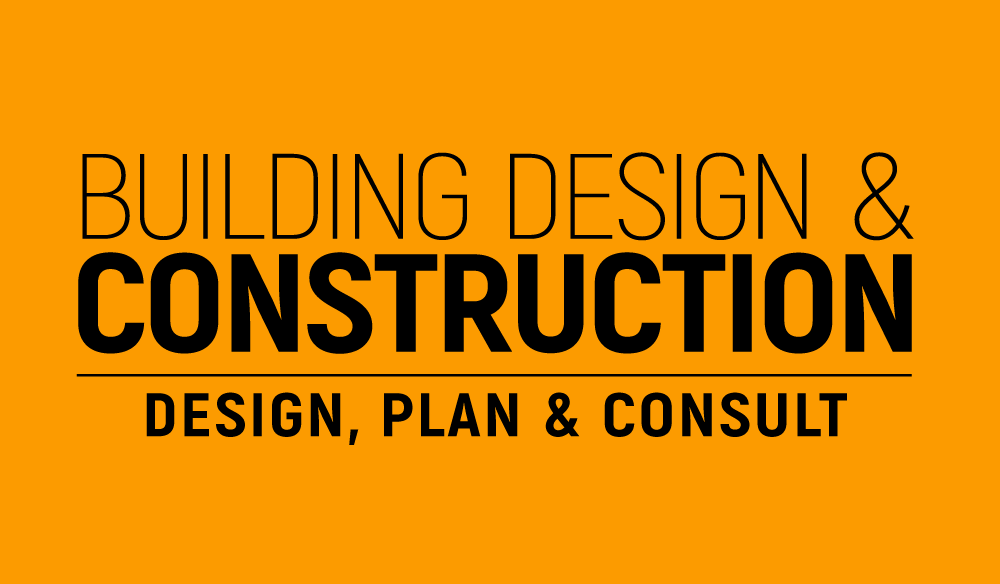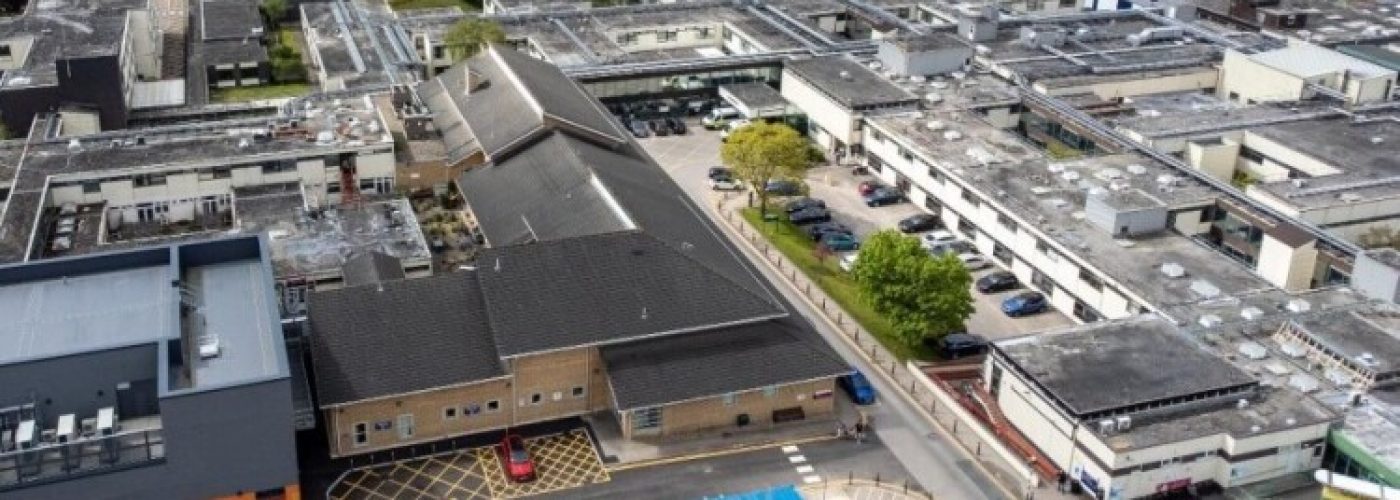The redevelopment of Airedale General Hospital has taken a major step forward with the appointment of a multi-disciplinary design team to lead the ambitious £1 billion project near Keighley.
Prompted by urgent concerns over the presence of structurally compromised reinforced autoclaved aerated concrete (RAAC) across the estate, Airedale’s rebuild has been fast-tracked and is now part of Wave 1 in the government’s National Hospital Programme. Construction is expected to commence by 2028, with projected costs ranging between £1 billion and £1.5 billion.
P+HS Architects has been named as lead consultant, working in partnership with AHR Architects and in collaboration with HDR, the originator of the ‘Hospital 2.0’ design model. The design team is tasked with implementing a modern, standardised healthcare environment that can be tailored to local needs.
Supporting the architects are Curtins as structural and civil engineer, Aecom as building services engineer, Gleeds as project manager, and Archus providing specialist healthcare consultancy.
Alastair Stewart, programme director for the ‘Securing the Future’ initiative at Airedale NHS Foundation Trust, said: “We are delighted to have made this key appointment for our programme, which will allow us to start work on designing a new hospital for Airedale. The team will be supporting us to use the latest design and technology approaches and to deliver the Hospital 2.0 model in a way that best meets the needs of the population we serve. Working with our patients, staff and local communities will also be vital to ensure we make the most of this once-in-a-lifetime opportunity to develop high quality, sustainable healthcare facilities for Airedale.”
Phil Bentley, director at P+HS Architects, added: “Our extensive experience in healthcare design and knowledge of the Airedale Hospital estate, combined with the expertise of our design team partners, means we are well-placed to support Airedale Hospital in creating a forward-thinking, sustainable facility that meets the highest standards for patients and staff.”
Aecom will focus on engineering efficiency and environmental performance, ensuring high levels of thermal comfort and access to natural daylight. Curtins will lead on structural design and transport infrastructure, working closely with Aecom’s M&E and digital teams to embed the Hospital 2.0 principles of energy and carbon efficiency.
The new Airedale facility will not only replace a deteriorating and outdated estate but also serve as a blueprint for next-generation NHS hospitals designed to be adaptable, resilient and patient-centred.
Building, Design & Construction Magazine | The Choice of Industry Professionals





