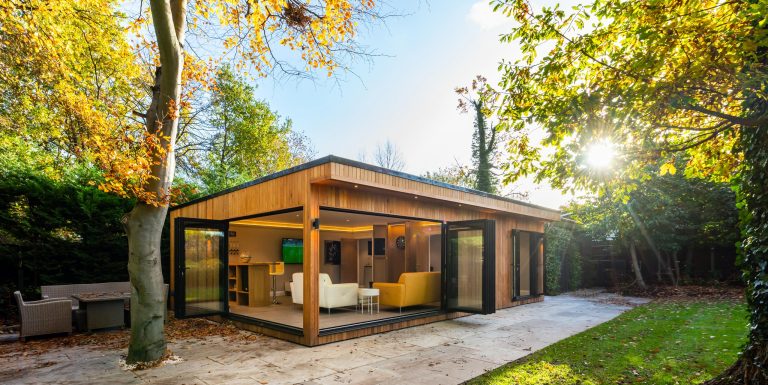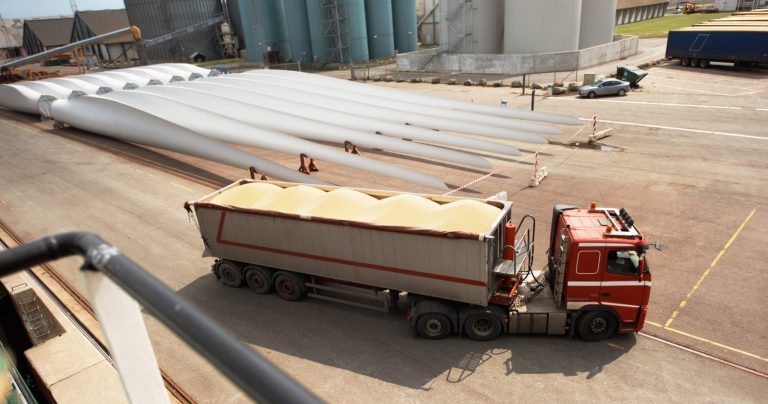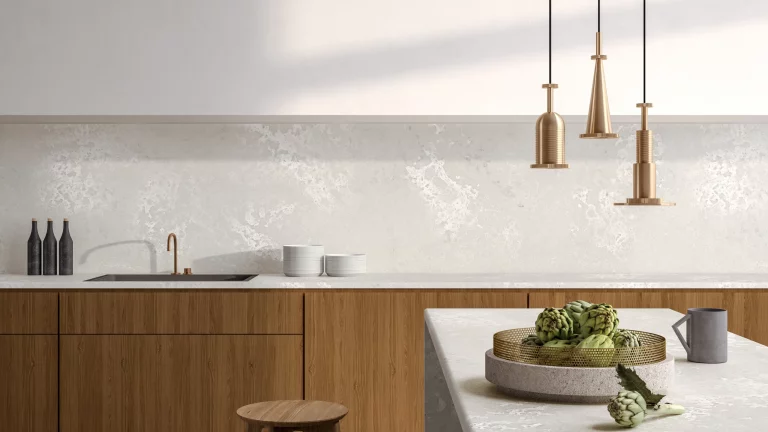Choosing the right chiller unit for your project isn’t always as straightforward as it sounds. With so many types available, and each suited to different requirements, it’s easy to feel a bit overwhelmed. Whether you’re in manufacturing, hospitality, food and beverage, or any industry that depends on temperature control, getting the right setup from the start can make all the difference. This guide walks you through the most popular types of chiller units on the market, what each one does best, and how to begin making the right decision for your site or system. Matching Chillers to Project Needs At its core, a chiller is designed to remove heat from a liquid and transfer it elsewhere. That cooled liquid is then circulated through a process or space that needs cooling. Different industries and settings call for different types of chillers, depending on capacity, layout, climate, and operational goals. Key considerations include: With that in mind, let’s take a closer look at the main categories of chiller units available. Air-Cooled Chillers Air-cooled chillers are among the most commonly used systems thanks to their simplicity and cost-effectiveness. These units disperse heat into the surrounding air via external fans and coils, making them ideal for projects that either lack a steady water source or want to avoid the extra plumbing. They are typically installed outdoors and are easier to maintain, as there’s no need for cooling towers or water treatment. This makes them a good fit for small to medium-sized industrial units, commercial buildings, and projects with space on rooftops or adjacent land. That said, they can be less efficient in very hot weather, and they tend to be noisier due to their fans. Still, for a reliable, low-maintenance option, air-cooled systems often tick the right boxes. Water-Cooled Chillers If you’re dealing with higher heat loads or require top-tier performance, water-cooled chillers are worth considering. These systems transfer heat into a separate water source, typically via a cooling tower, allowing them to operate more efficiently and consistently, especially in warm climates or high-demand scenarios. They’re generally quieter than air-cooled units and more compact for the same cooling capacity, making them suitable for larger commercial operations, manufacturing sites, and data centres. However, they do involve a more complex setup and ongoing upkeep, particularly in relation to water quality and mechanical servicing. When space permits and cooling needs are significant, water-cooled chillers can offer long-term savings and performance benefits that make the upfront investment worthwhile. Glycol Chillers For industries like food processing, breweries, pharmaceuticals, and any application where temperature stability is paramount, glycol chillers offer a smart solution. These systems mix glycol with water to lower the freezing point of the coolant, helping prevent freezing in pipework and coils. Glycol chillers are especially useful in colder climates or processes that involve sub-zero temperatures. They’re reliable, adaptable, and designed for constant use, making them ideal for 24/7 production environments or sensitive storage requirements. When hygiene, safety, or temperature accuracy are top priorities, this type of chiller gives you added peace of mind without compromising on performance. HVAC Chillers In large commercial buildings, office complexes, and public venues, heating, ventilation, and air conditioning systems often rely on chillers to manage indoor climates. HVAC chillers can be either air- or water-cooled, and are typically built into broader building management systems. Their main advantage is their flexibility. HVAC chillers can be used for comfort cooling, server room temperature control, or integrated into complex zone-based systems. Whether you’re retrofitting a building or developing a site from the ground up, choosing the right HVAC chiller can dramatically impact running costs and energy use. Efficiency, zoning, and smart controls should all be factored in when specifying HVAC systems. Modern chillers often include features like variable speed drives, remote monitoring, and compatibility with low-GWP refrigerants for better environmental performance. Heat Pumps While technically not chillers in the strictest sense, heat pumps are an increasingly popular alternative in applications where both cooling and heating are required. Using a reversible refrigeration cycle, a heat pump can switch between cooling and heating modes, offering year-round temperature management from a single unit. This can be particularly useful for residential developments, offices, or manufacturing sites with seasonal needs. Some heat pumps can even recover heat generated during cooling and redirect it for use elsewhere on-site, improving overall energy efficiency. As energy prices fluctuate and carbon reduction goals come into play, heat pumps present a future-focused solution that meets both environmental and operational objectives. Portable and Modular Options Sometimes, projects require temporary or flexible cooling solutions. This could be during equipment replacement, a site expansion, or even an emergency breakdown. In these scenarios, mini chillers or modular units can offer a stopgap or scalable alternative. Modular chiller systems allow multiple units to work together, offering higher capacity and redundancy. This is useful for phased construction or seasonal demand spikes. Meanwhile, portable chillers are often mounted on skids or trailers and can be quickly deployed on-site with minimal setup. These units are typically available for hire and can help avoid disruption during planned maintenance or sudden failure. Picking the Right Fit The ideal chiller depends on the specific needs of your project. A small-scale production line might need a compact air-cooled or glycol unit, while a large office block could benefit from a centralised HVAC chiller. Climate, layout, running costs, and cooling load all feed into the decision. It’s also worth considering the long-term picture. Initial equipment costs might be higher for some systems, but energy savings and operational efficiencies often make them more cost-effective over time. If you’re uncertain, it’s always a good idea to speak to a supplier who can assess your site, calculate the appropriate cooling capacity, and talk you through your options. Professional guidance can help you avoid over- or under-specifying your system, which can lead to increased costs or reduced performance down the line. Final Thoughts Choosing the right chiller is about more than just capacity and price. Each unit type brings its own













