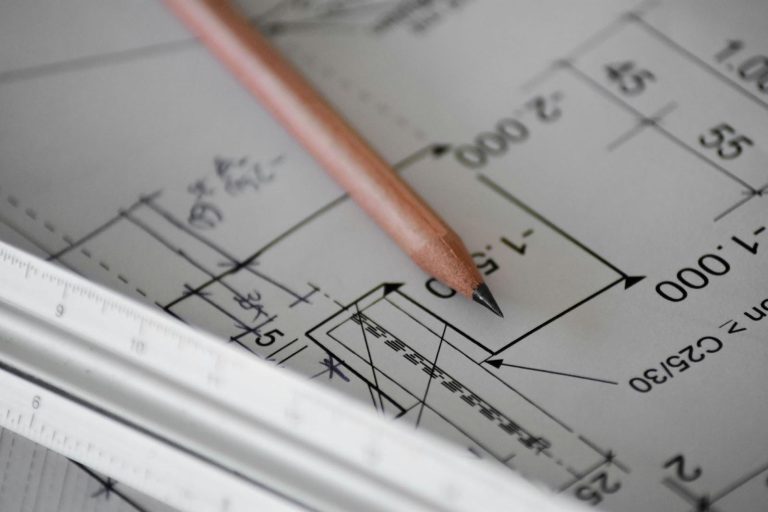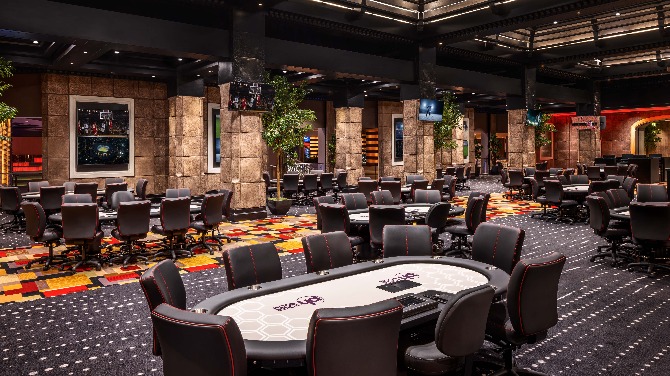Across a lot of newer UK schemes, shared amenities feel different now. The shift looks gradual on paper, yet it shows up everywhere once you notice it. Design cues taken from modern poker rooms, sometimes quite directly, have started turning up in communal lounges and managed spaces. Multi-use layouts, mood-first lighting, and layers of smart tech are shaping how neighbours meet, chat, or just decompress. If developer surveys out of London and Manchester are anything to go by, roughly four in ten new builds since 2022 include a gaming or lounge zone of some sort. It is not only an aesthetic choice. The pitch, as many developers frame it, leans toward flexibility, entertainment, and a touch of members-club exclusivity that used to sit behind velvet ropes. Flexible multi-use community spaces At the heart of a good poker room is a layout that can move with the moment, and UK developers seem to have taken that to heart. Underused corners and dead lobbies are being rethought as lounges that morph during the week. One night it is board games and a noisy quiz, the next it turns quiet for a book group or a film. That blend feels more social than a traditional hobby room and less stiff than a formal common area. Flat Pack Houses reported that, in 2023, a little over 30% of housing managers they spoke with saw engagement rise after turning forgotten spaces into game or leisure lounges. Much like the rise of the online poker game, these redesigned areas reflect a growing demand for flexible and interactive ways to connect and play. The typical kit list is getting familiar, modular sofas, storage for cards and controllers, lighting that actually adjusts, movable partitions for zoning. People get the choice they ask for, a big-table vibe when a crowd shows up, or a more tucked-away setting when they want it. In spirit, it nods to a core poker-room idea, giving people a place to gather, compete, or simply relax. Ambient aesthetics take centre stage Casino-adjacent styling, once a bit of a flex, is sliding into the mainstream. Designers are leaning on moody lighting, deeper upholstery, and tables that feel like they mean something. Social gaming rooms aim for dramatic but welcoming, a setting that suggests you can linger. By one 2022 estimate, about 24% of new apartment blocks in Greater London added lounges with casino-style lighting schemes and plush seating to suggest a slightly exclusive, yet still friendly, experience. Briefs often borrow from poker-room trends, rich timber tones, metallic trims, layered light that moves from bright to low without fuss. Tech helps with that, smart tables and responsive LEDs that flip the mood in seconds. Online poker communities have also driven demand for such authentic spaces, creating a blend of digital convenience and real-world style. The throughline is atmosphere and ease, which, from what residents say, lowers the barrier for all ages to join in. Technology integration in shared spaces Technology, for better or not, is steering both poker rooms and residential amenities. Community lounges now tend to offer app-adjusted lighting, digital entry and content-on-demand screens that do not need an extra dongle. Market snapshots from 2023 suggest that more than 45% of UK projects with social gaming areas installed shared tablets or consoles for residents. A few even link to digital poker platforms, a bridge between the communal table and the online lobby. Touch-screen tables and wireless charging are starting to feel less like novelties and more like the expected baseline. People want entertainment that slots into their routine, whether that is a quick game before work or a late movie, and the tech mostly keeps up. Developers, sensing the pull on younger, more digital-first renters and buyers, are positioning these lounges as a practical draw rather than a shiny extra. Privacy, accessibility, and community engagement Privacy sits right alongside sociability in the planning now. Borrowing from higher-end gaming rooms, some schemes tuck lounges into basements, set them in a quieter wing, or pick a first-floor spot away from lifts. The intention is simple enough, keep gatherings lively without bleeding noise into bedrooms. See Great Art has noted that open-plan rooms with acoustic treatment tend to cut complaints and, by extension, make regular game nights acceptable. More daylight and clearer sightlines appear to help too, at least for participation and general wellbeing. Residents often say they feel more included when rooms are easy to reach yet still offer smaller nooks for two or three people or even solo time. That blend of open access and pockets of privacy answers a recurring request for community-first design, and, honestly, it seems to track back to lessons learned in dedicated Poker environments. Responsible use and digital wellbeing There is a quieter thread here, one that matters. As poker-flavoured amenities spread, responsible use has to keep pace. Many managers are putting out clearer guidance for digital platforms, signposting moderation, and tightening access controls where appropriate. You are starting to see straightforward signage, voluntary exclusion options, and simple routes to support if someone wants it. Emphasis on digital wellbeing is growing too, not in a preachy way, more like steady resourcing and community-led check-ins. The hope, and it feels reasonable, is that residents can enjoy the novelty and the smarter design while keeping a healthy relationship with both in-person play and online entertainment. Not perfect, but moving in a better direction.






