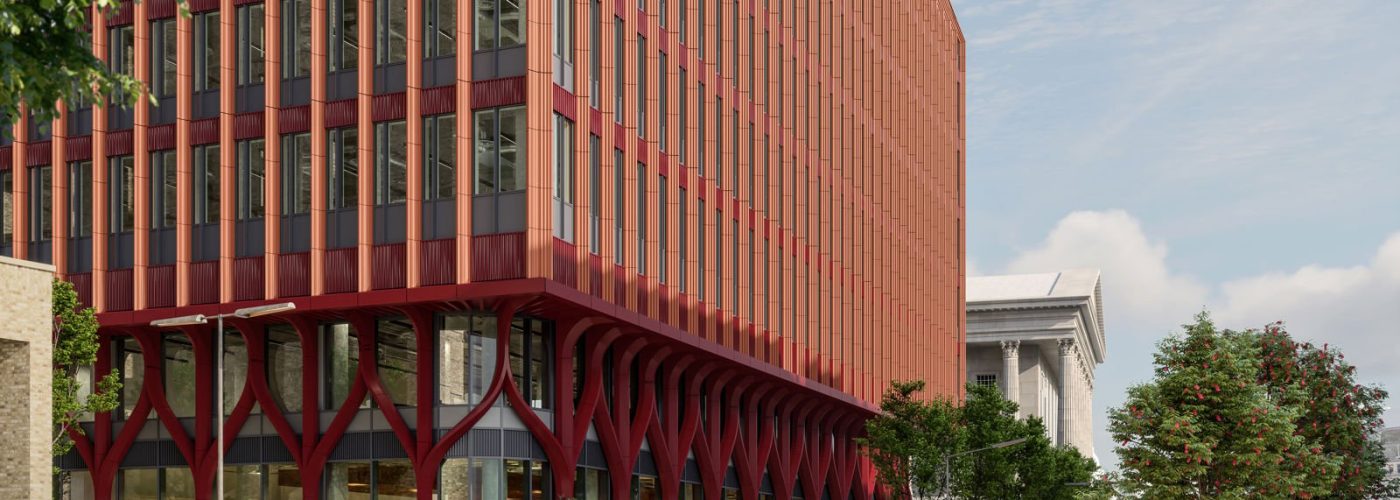Three Chamberlain Square (3CS) has emerged as one of Birmingham’s most striking new landmarks and a national benchmark for sustainable urban construction. Standing between the city’s Grade I-listed Town Hall and the busy tram line, the ten-storey building combines bold design with engineering ingenuity to create 189,000 square feet of Grade A offices, plus retail and leisure space, all within a remarkably tight city-centre footprint.
From the outset, sustainability guided every decision. The project targeted and achieved BREEAM Outstanding and NABERS 5-star ratings at design stage, placing it among the most environmentally advanced commercial buildings in the UK. Reducing embodied carbon was a constant priority. The structural team used post-tensioned concrete slabs, cutting steel content by about half, and took advantage of exceptionally firm ground conditions to avoid piling altogether. Designers even revisited structural support levels to reduce concrete use further while maintaining full integrity.
A close partnership with the supply chain ensured these ambitions were met. Early engagement allowed key contractors to innovate, such as the dry-lining specialist who introduced off-site prefabrication to trim site waste by up to 25 per cent. Biogenic internal finishes added renewable materials to the mix, reinforcing the project’s low-impact credentials and demonstrating a practical approach to circular design.
The façade is both a visual statement and a lesson in sustainable craftsmanship. More than 8,000 unglazed terracotta tiles were painstakingly installed over the course of a year, each piece fully demountable so it can be refurbished or recycled in the future. Forgoing a second kiln pass reduced embodied carbon, while the unglazed surface gives the building a warm, tactile character. On the seventh floor the façade curves inward, shifting from vertical to sloped and demanding exceptional precision from the engineering team to align corner units and maintain schedule.
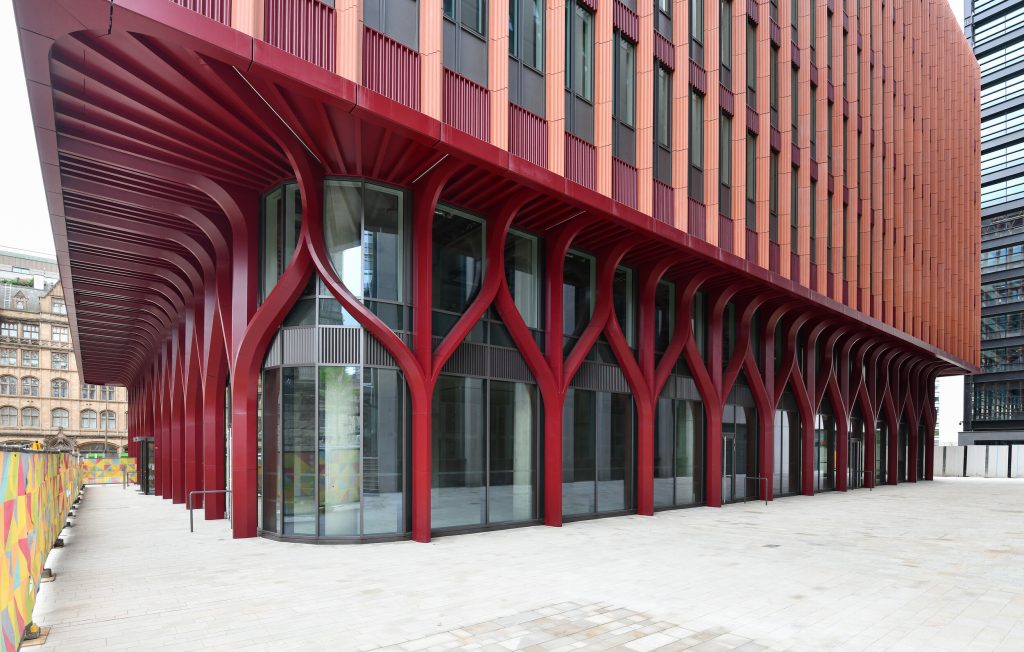
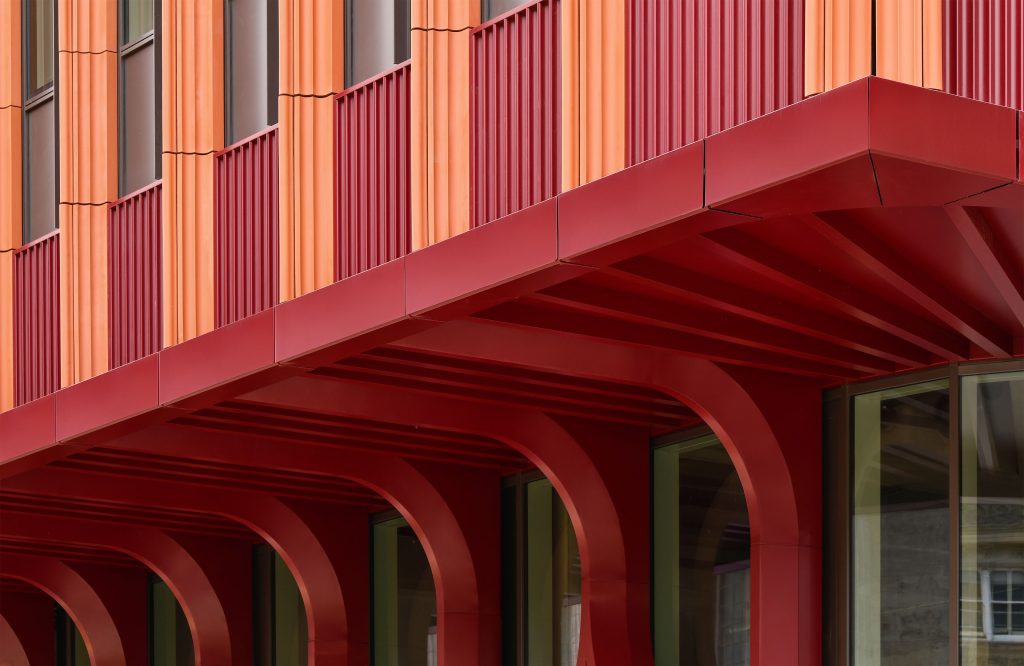
Logistics on the constrained site called for inventive solutions. Surrounded by existing buildings and a live tram line, the project relied on one of the UK’s largest hoists, the Alimak Mammoth TM 55/50. Measuring five by three metres and capable of lifting four tonnes—or 50 people—at a time, it moved ducting, plasterboard and workers efficiently, preventing delays that often plague high-rise city builds. A spider crane managed lower-level façade installation while the hoist kept upper floors supplied, demonstrating how careful planning can overcome even the tightest urban constraints.
Safety performance was equally impressive. Over 700,000 work hours were completed without a single RIDDOR-reportable incident, an achievement so unusual that the client initially questioned the data. Early enabling works, spanning 20 weeks, helped de-risk the site and embed a “Be Safe, Home Safe” culture. Modern tools such as DataTouch interactive planning software identified and controlled hazards in real time, informing daily briefings and reducing the chance of accidents.
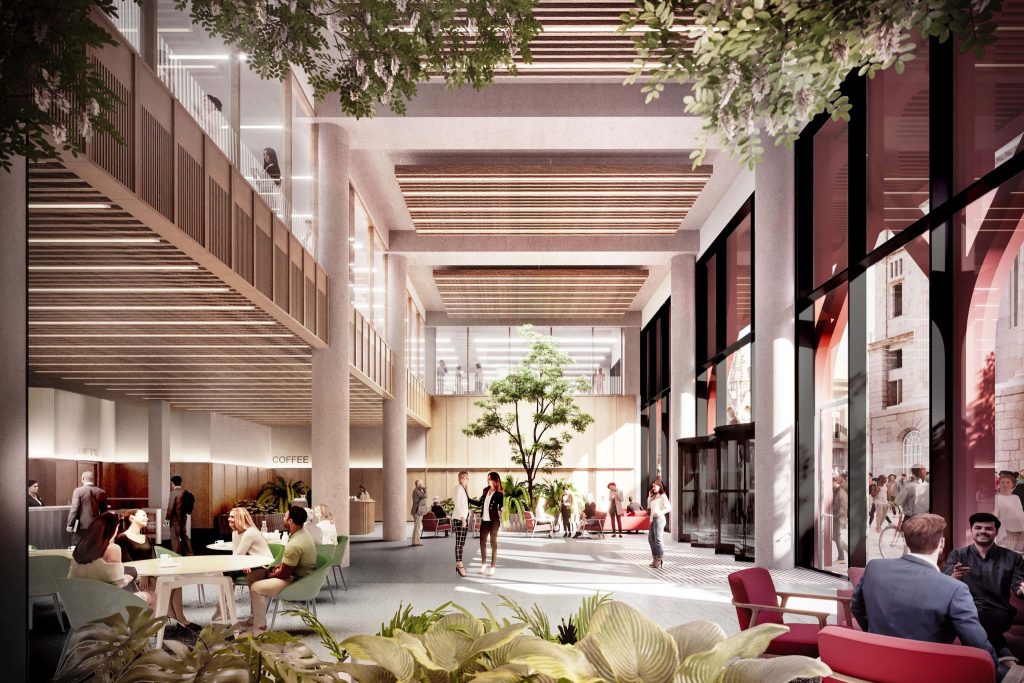
Recognition soon followed. Three Chamberlain Square earned a perfect 100 per cent from the Considerate Constructors Scheme, scoring the maximum 15 points in each category of community respect, environmental care and workforce value—an accolade rarely awarded. This outcome reflected a collaborative spirit that ran through every tier of the project team, from developer and asset manager MEPC to consultants, subcontractors and suppliers.
The result is a building that marries aesthetic boldness with rigorous environmental responsibility. With its distinctive terracotta skin and advanced construction methods, Three Chamberlain Square sets a new standard for what a city-centre office can be: a workplace that reduces its impact throughout its life cycle, engages the community and inspires everyone who passes by. As Birmingham continues to re-shape its skyline, 3CS stands as proof that ambitious design and genuine sustainability can coexist—and that future urban developments need not compromise on either.
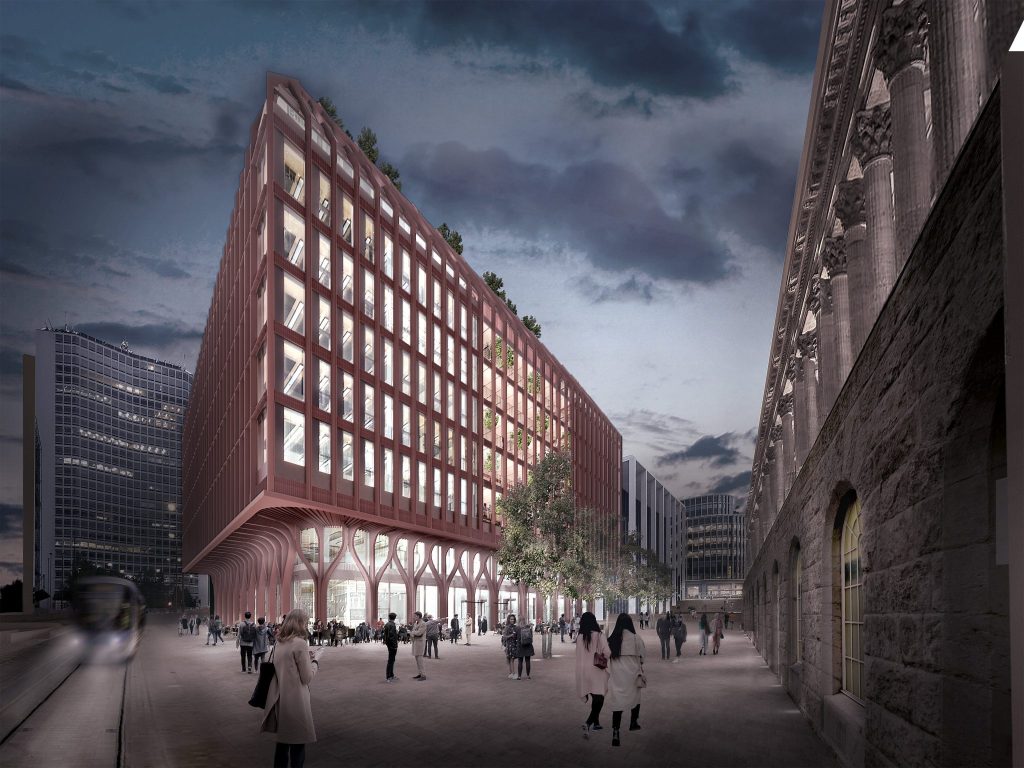
Building, Design & Construction Magazine | The Choice of Industry Professionals


