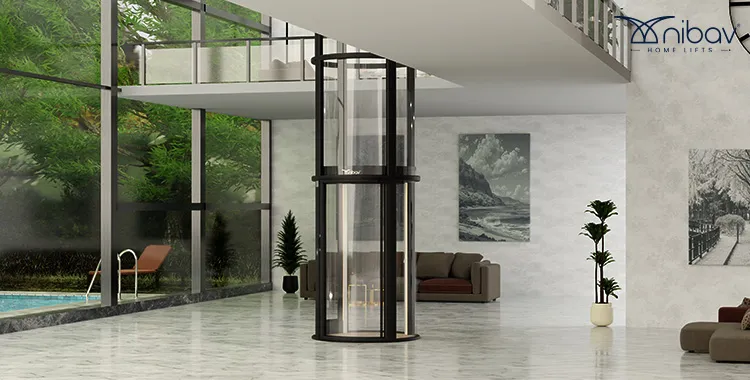For decades, the residential market has been dominated by two competing design impulses: the desire for expansive, multi-story living and the growing demographic demand for single-level accessibility. Architects and builders have often been forced to treat these as mutually exclusive, with “accessibility” relegated to single-story retirement communities or costly, complex retrofits. Today, that paradigm is fundamentally changing. Driven by powerful demographic trends, the “aging in place” movement has become a primary market driver. According to the National Association of Home Builders (NAHB), a significant majority of remodelers are already handling homeowner requests for aging-in-place features, moving these considerations from a niche specialty to a mainstream demand. This shift presents a clear challenge: how to reconcile the multi-level footprint of the modern home with a lifetime of accessibility? The answer is coming from an innovation in vertical transport—the compact, shaft-less home lift—and it’s creating new possibilities for both new builds and the lucrative remodeling market. Breaking Free from the Box: The Problem with Traditional Lifts For a design-build firm, specifying a traditional residential elevator has always been a high-friction decision. The project implications were significant, dictating early-stage architectural plans and inflating budgets. A conventional lift requires: In a new build, this was a major, costly undertaking. In a retrofit, it was often a non-starter, requiring cost-prohibitive structural interventions that few clients would approve. This is precisely why the emergence of modern, self-contained lifts is so significant for the BDC industry. New engineering has eliminated all three of these barriers, creating a product category that is less like a commercial elevator and more like a high-end appliance—one that can be integrated with the flexibility of a spiral staircase. Design Flexibility: The Architect’s New Tool The primary advantage of this new class of lift is its radical design freedom. Because these units are self-contained (often using a “through-floor” design with a minimal footprint) or run on a sleek, self-supporting rail system, they remove the structural shaft from the equation. This opens up a new playbook for architects and interior designers: The Business Case: Impact on Construction and Project Value For general contractors, developers, and specifiers, this technology directly impacts the project’s bottom line by streamlining construction and adding measurable value. The construction advantages are clear: From a developer’s perspective, this feature is a powerful differentiator in a crowded market. The Harvard Joint Center for Housing Studies has consistently pointed to the aging housing stock and the desire for high-end amenities as key drivers of the remodeling market. A home lift future-proofs the property, dramatically expanding its appeal to a wealthy, aging demographic and guaranteeing its utility for decades. As clients become more educated on the options, builders and specifiers must also have a clear understanding of the total project budget. While a consumer-facing guide detailing the prices of home elevators in America provides a baseline, the true cost-benefit analysis for a BDC professional includes the significant savings in labor, materials, and project timelines that shaft-less systems provide. The Future of Residential Design is Vertical The “forever home” is no longer a marketing buzzword; it’s a core design brief. The building and design industry is now tasked with creating spaces that are not just beautiful and efficient, but also resilient and adaptable to all stages of life. The compact home elevator is a key piece of this puzzle. It is the technology that finally allows “multi-story living” and “lifetime accessibility” to coexist. For architects, it’s a new tool for creative problem-solving. For builders, it’s a faster, more cost-effective solution. And for the market, it’s the right feature at the right time.







