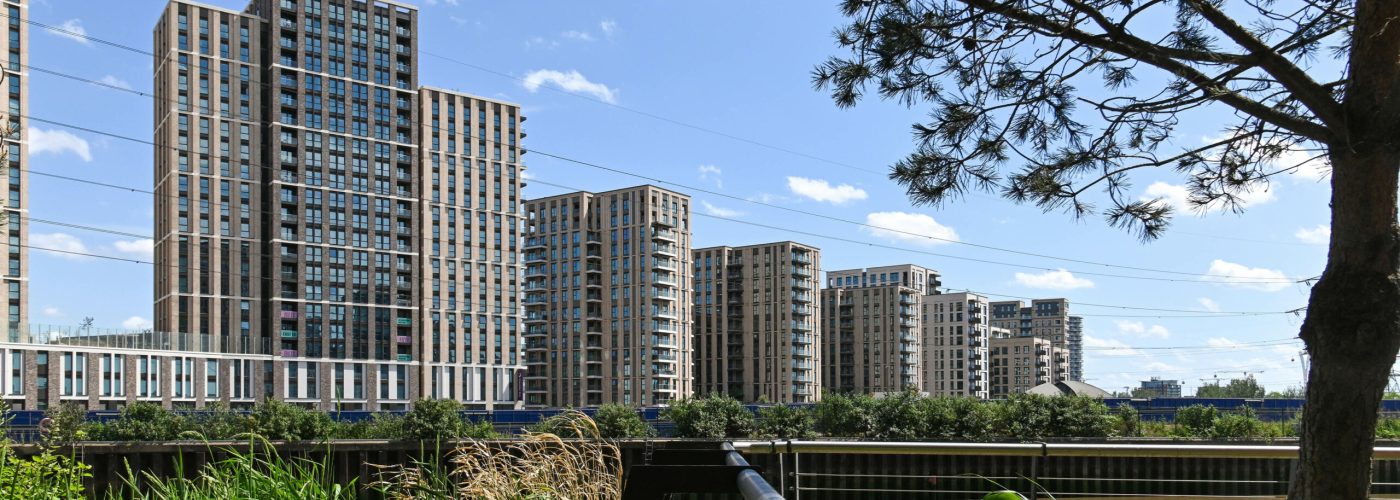London’s built environment presents one of the most technically challenging contexts for structural engineers anywhere in the UK. With much of the housing stock dating from the Victorian and Edwardian periods, and large areas of post-war housing now reaching obsolescence, structural engineering is the invisible framework supporting the capital’s ongoing residential renewal. From internal alterations to complex basement and loft conversions, the involvement of a structural engineer London developers and homeowners can rely on is now indispensable.
The Expanding Scope of Structural Input
Structural engineering is no longer confined to end-stage calculations. In London’s dense urban fabric, engineers are engaged from the earliest feasibility stages to test viability, manage risk, and inform planning applications.
Even apparently straightforward refurbishments frequently reveal hidden complexity once strip-out begins—irregular load paths, shallow foundations, or aged materials that no longer perform to design assumptions.
Removing load-bearing walls remains one of the most common domestic interventions. Open-plan layouts dominate modern living requirements, but determining which structural elements can be altered safely requires detailed assessment. Load-bearing walls transfer the combined weight of floors and roofs above to the foundations; removing them without properly designed temporary works or permanent support can trigger cracking, distortion, or even partial collapse.
Beyond wall alterations, engineers underpin the success of loft conversions, rear and side extensions, and basement excavations. Each modification redistributes loads and alters the building’s behaviour. Structural analysis defines how new elements—steel beams, padstones, columns, or reinforced slabs—integrate with the existing frame while maintaining global stability.
Regulation and Compliance in the Capital
London’s regulatory environment is exceptionally stringent. Every borough applies the Building Regulations through its own control team, often adding conservation or heritage constraints. Structural engineers must demonstrate compliance with BS EN 1992 (Eurocode 2) and related standards, showing how proposed works sustain design loads safely.
Incomplete or unverified information can delay approvals, trigger enforcement, or lead to costly remedial works.
As CIAT Chartered Architectural Technologists and structural engineers, AC Design Solution operates across this complex landscape, delivering coordinated architectural and structural packages that satisfy Building Control requirements from the outset. With more than 10,000 UK projects completed, the practice integrates compliance, detailing, and constructability to reduce design iterations and site risk.
The Party Wall etc. Act 1996 introduces an additional layer of regulation for much of London’s housing. Any work involving shared structures or excavations near boundaries requires formal notices and agreements. Structural engineers collaborate closely with party wall surveyors to align technical design, sequencing, and legal responsibilities, preventing neighbour disputes and ensuring projects progress smoothly.
Technical Challenges of Period Construction
Historic London properties demand an understanding of 19th- and early-20th-century construction logic. Solid brick walls, shallow footings, and timber joist systems behave very differently from modern cavity or framed structures. Many buildings show evidence of historical movement or past alterations undertaken without engineering oversight.
When internal walls are removed or openings enlarged, engineers first map the original load paths and restraint mechanisms. Internal masonry walls often provide lateral stability to façades; their replacement requires portal or box-frame systems to replicate the missing stiffness.
Timber decay is another recurrent challenge. Rot and insect damage can significantly reduce the capacity of joists or rafters. Structural engineers assess existing timbers and specify replacement with stress-graded or engineered members as needed.
Foundations frequently prove inadequate for new loads. Victorian brick footings, sometimes only half a metre deep, cannot always support additional storeys or heavy steelwork. Targeted ground investigations allow engineers to confirm bearing capacity and, where necessary, design underpinning or reinforced concrete rafts that control settlement.
Integrating Modern Engineering Approaches
Contemporary practice combines established materials with advanced analytical techniques. Structural steel remains the preferred choice for open-plan designs, offering high strength and minimal section depth. Engineered timber—laminated veneer lumber or glulam—provides sustainable options in suitable applications.
Hybrid solutions are common: steel beams supporting timber floors, or composite decks integrating acoustic and thermal layers to meet performance standards.
Basement developments represent the most technically demanding category of domestic work in the capital. These require retaining-wall design, waterproofing strategies, and carefully sequenced underpinning to protect neighbouring properties. Engineers assess groundwater, soil type, and adjacent foundation levels before establishing excavation and temporary-works strategies. The margin for error is narrow, making experienced structural input vital to both safety and cost control.
Sustainability and energy performance now influence structural detailing as strongly as load capacity. Under Building Regulations Part L, cold bridging through structural elements must be minimised. Engineers coordinate closely with architects to integrate thermal breaks or insulation layers without compromising strength or fire resistance.
Cost, Value, and Risk Management
While structural engineering typically represents around 10–15 percent of total professional fees on residential projects, its role in reducing risk and optimising value is far greater. Through value engineering, structural specialists rationalise schemes for material efficiency and buildability—selecting standard steel sections, simplifying reinforcement, and sequencing works to minimise programme time and temporary support requirements.
Early engagement brings clear benefits. Feasibility advice at concept stage helps define realistic spans, load assumptions, and foundation strategies before costly design development. Proactive collaboration between engineers, architects, and contractors leads to smoother approvals and fewer site variations.
Professional oversight also protects clients and investors from liability. Building Control can withhold certification for non-compliant work, while insurers may reject claims arising from unverified structural alterations. Chartered structural engineers carry Professional Indemnity insurance, providing reassurance that design risk is properly managed.
Selecting the Right Partner
Choosing the right structural engineering partner is critical to project success. Chartered membership of the Institution of Structural Engineers or Institution of Civil Engineers signals proven competence and adherence to professional standards. Local experience adds further value: familiarity with borough-specific regulations, ground conditions, and construction typologies accelerates approvals and ensures pragmatic, buildable solutions.





