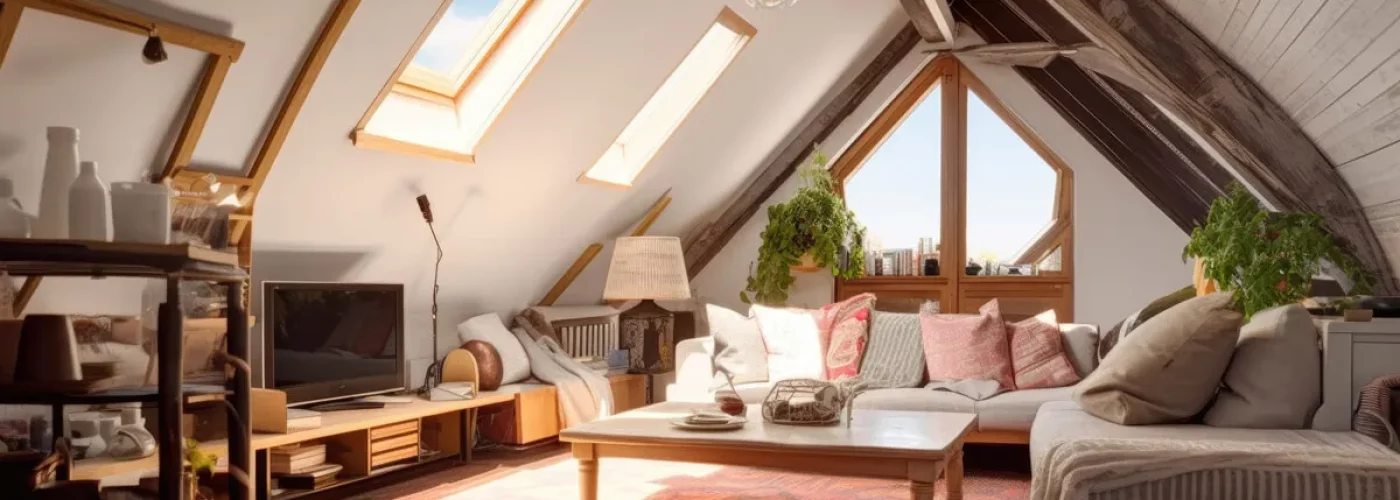With property prices continuing to rise across the UK and moving costs reaching new heights, homeowners increasingly turn to loft conversions as a practical solution for expanding their living space.
These transformative projects offer an opportunity to unlock hidden potential within your existing property, creating valuable additional rooms without the expense and disruption of relocating. Understanding the fundamentals of loft conversions empowers homeowners to make informed decisions about this significant home improvement investment.
Understanding Different Types of Loft Conversions
Velux Conversions: The Budget-Friendly Option
Velux loft conversions represent the most straightforward and cost-effective approach to attic transformation. These conversions work within your existing roof structure, requiring minimal external alterations whilst maximising the available space. The process involves installing Velux windows directly into the roof slope, providing natural light and ventilation without changing the roofline’s appearance.
This type of conversion suits properties with adequate headroom and sufficient roof pitch to create comfortable living areas. The simplicity of Velux conversions often means they fall under permitted development rights, eliminating the need for planning permission in many cases. However, building regulations approval remains mandatory to ensure structural safety and thermal efficiency standards.
The installation timeline for Velux loft conversions typically ranges from 4-6 weeks, making them an attractive option for homeowners seeking minimal disruption. The retained roof structure keeps costs manageable whilst still delivering substantial additional floor space for bedrooms, home offices, or recreational areas.
Dormer Conversions: Maximising Space and Light
Dormer loft conversions extend beyond the existing roofline to create additional headroom and floor area.
These extensions project outward from the main roof, featuring vertical walls and their own smaller roof structure. The increased vertical space dramatically improves the usability of converted areas, eliminating the sloping ceilings that characterise basic conversions.
Flat roof dormers offer the most space-efficient design, extending across substantial roof sections to create near-rectangular rooms. Hip-to-gable dormers prove particularly effective on semi-detached properties, extending the roof to the property’s edge and creating significant additional space. Each dormer style offers distinct advantages depending on your property’s architecture and spatial requirements.
The enhanced natural light from dormer windows transforms previously dark attic spaces into bright, welcoming rooms. This illumination proves particularly valuable for bedrooms or study areas where good lighting significantly impacts usability and comfort.
Hip-to-Gable and Mansard Conversions
Hip-to-gable conversions specifically benefit semi-detached and detached properties with hipped roofs. This approach extends the existing roof to the property’s gable end, creating substantial additional floor space previously lost to the roof’s sloping sections. The conversion typically incorporates rear dormers to maximise the space gained through the roof extension.
Mansard conversions represent the most comprehensive loft transformation, involving complete rear roof reconstruction to create near-vertical walls and flat roof sections. These conversions deliver the maximum possible space increase, often adding rooms equivalent to a full additional storey.
Planning Permission and Building Regulations Considerations
Permitted Development Rights and Planning Applications
Many loft conversions benefit from permitted development rights, allowing homeowners to proceed without formal planning permission. These rights cover specific criteria including roof height increases, extension volumes, and materials used. However, properties in conservation areas, listed buildings, or those with previous extensions may require planning applications regardless of conversion type.
Understanding your permitted development allowances helps determine project scope and associated costs. The guidance specifies maximum volume increases of 40 cubic metres for terraced houses and 50 cubic metres for detached and semi-detached properties. Exceeding these limits necessitates planning permission, potentially extending project timelines and increasing costs.
Building Regulations and Safety Requirements
All loft conversions must comply with building regulations, regardless of planning permission requirements. These regulations ensure structural safety, fire safety, thermal efficiency, and accessibility standards. The approval process involves multiple inspections throughout construction, from foundation work through to final completion.
Building regulations specifically address crucial safety elements including structural calculations, fire escape routes, staircase design, and insulation standards. Professional loft conversion specialists handle these requirements as part of their service, ensuring compliance whilst optimising design solutions.
Modern loft conversions must achieve specific thermal performance standards, contributing to your property’s overall energy efficiency. These requirements often necessitate comprehensive insulation installation, improving comfort levels whilst reducing heating costs.
The complexity of building regulations compliance reinforces the importance of selecting experienced professionals for your conversion project. Qualified teams understand regulatory requirements and incorporate necessary elements seamlessly into the design process, ensuring your loft conversions meet all safety and performance standards whilst delivering exceptional living spaces tailored to your family’s needs.





