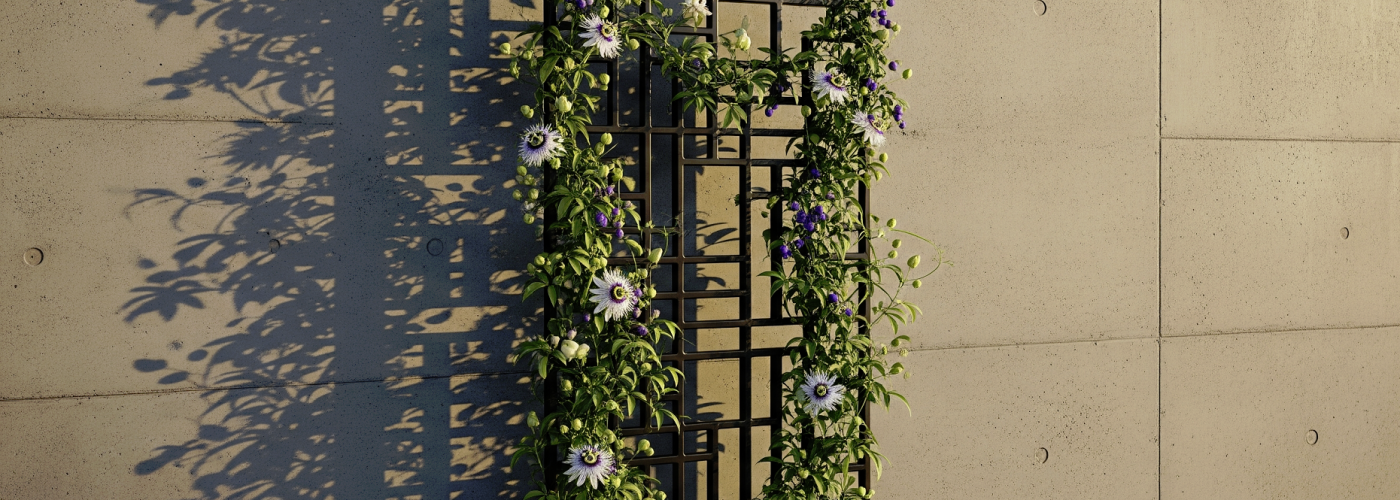Trellises and obelisks are aesthetically pleasing, but also carry structural importance in landscaping, architecture, and urban design. Before issuing your drawings, you need to balance beauty with functionality.
There are various aspects to consider, so hold tight as we discuss what you need to check before moving forward with a project that involves them.
Accounting for Projected Plant Growth and Weight Over Time
Plants grow, and their weight increases with time. Architects must anticipate how the plant mass will evolve over the years. A lightweight vine might start small but could become a dense canopy needing robust support.
In the case of climbing species, you’ll need obelisks for heavy plants and durable trellis designs to handle long-term loads effectively. Estimate growth rates using horticultural data or consult landscape experts to avoid structural strain.
Consider whether the support system can adapt if the chosen plants exceed projections or fail to thrive in their intended setting.
Ensuring Structural Stability Against Lateral Loads
Wind, plant movement, and uneven growth patterns can create significant lateral forces. The support structure must resist these stresses without bending or failing.
Evaluate load calculations based on environmental factors like wind zones and the type of climbing plants. Materials like steel or reinforced aluminum are ideal for high-stress applications.
Include secure anchor points in your design to stabilize the framework. Overlooked weak spots can lead to structural failures down the line. Collaborate with engineers early to confirm load tolerances align with local codes and anticipated conditions for safe, reliable installations.
Selecting Finishes and Corrosion Classes for Longevity
Outdoor trellises and obelisks face constant exposure to weather. The wrong finish can lead to rust, peeling, or material degradation.
Choose corrosion-resistant materials like galvanized steel or powder-coated finishes suitable for the local climate. For coastal projects, prioritize marine-grade coatings to withstand salty air.
Match the corrosion class of your materials with site-specific conditions. This ensures durability without frequent repairs or replacements.
Also, consider how finishes complement overall design aesthetics while maintaining functionality. Document all finish specifications clearly in project notes to guide contractors during procurement and installation stages.
Waterproofing Solutions at Base Details to Prevent Damage
Base details are often exposed to water from irrigation, rainfall, and soil moisture. Without proper waterproofing, structural elements can corrode or weaken over time.
Incorporate drainage systems to redirect water away from the base of trellises and obelisks. Use non-porous materials like stainless steel for base plates in wet areas.
Seal joints and contact points with weather-resistant sealants to prevent water ingress. Additionally, elevate bases slightly above grade where feasible to minimize prolonged contact with standing water.
Carefully detail these solutions in your plans so contractors implement them effectively during installation.
Fixings, Tolerances, and Installation Best Practices
Fixings hold the structure together. Their strength directly impacts safety and durability. Specify weather-resistant bolts, screws, or anchors suited to material types and environmental conditions. Include tolerance allowances in your design to account for minor site irregularities during installation.
Ensure all connections allow for secure fastening without compromising structural integrity under load. Pre-fabricated elements should have clearly marked assembly guidelines to simplify on-site work.
Consult contractors about accessible fixings for ease of maintenance or replacement later. Prioritizing robust connection systems now is how you prevent potential failure points in the future structure’s performance.
Developing Maintenance Access Plans for Future Needs
Maintenance access often gets overlooked during planning, leading to unnecessary challenges later. Even though 61% of people are engaged in a home improvement project at any one time, this really isn’t something you want clients to have to worry about in the short term.
To avoid this, design structures with reachable points for cleaning, repairs, and plant pruning. Consider ladders or integrated footholds if the height exceeds typical reach.
Include removable panels or modular sections that can be replaced. For taller trellises and obelisks, evaluate how maintenance crews will safely maneuver around them.
Document clear guidelines in your Operation & Maintenance (O&M) documentation so facility teams understand long-term care requirements. Thoughtful planning ensures ongoing functionality without excessive disruption or costs over time.
Final Thoughts
In short, every detail matters when specifying trellises and obelisks. Thoughtful planning that covers everything from load allowances to maintenance strategies ensures long-term success.
Moreover, addressing these considerations early lets architects create functional, durable structures that complement their designs beautifully while meeting practical demands for years to come, which is really what it’s all about.





