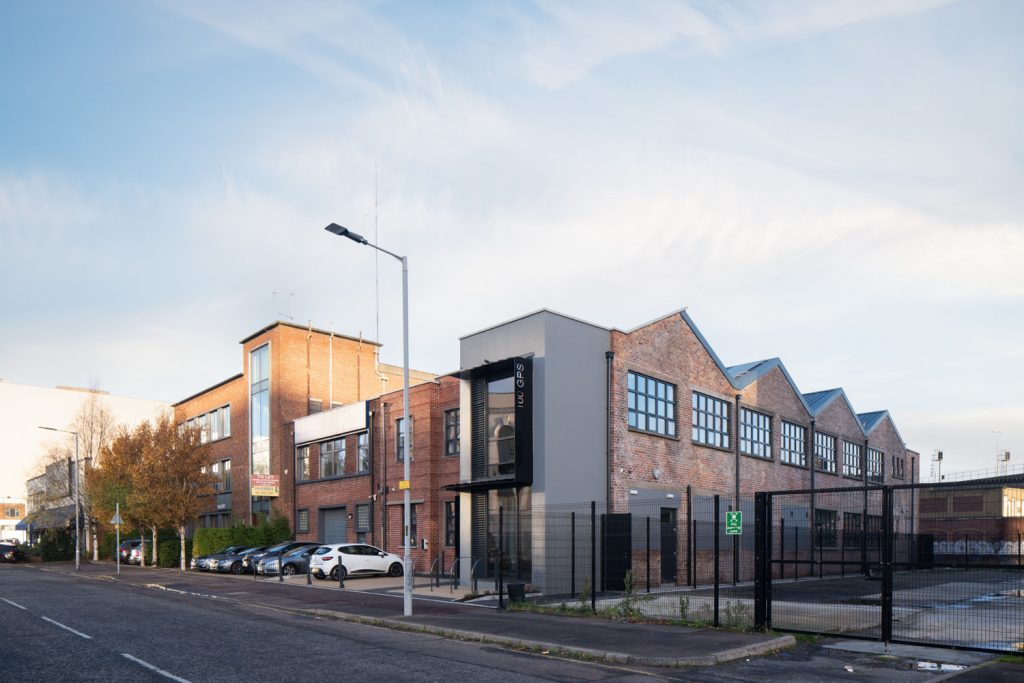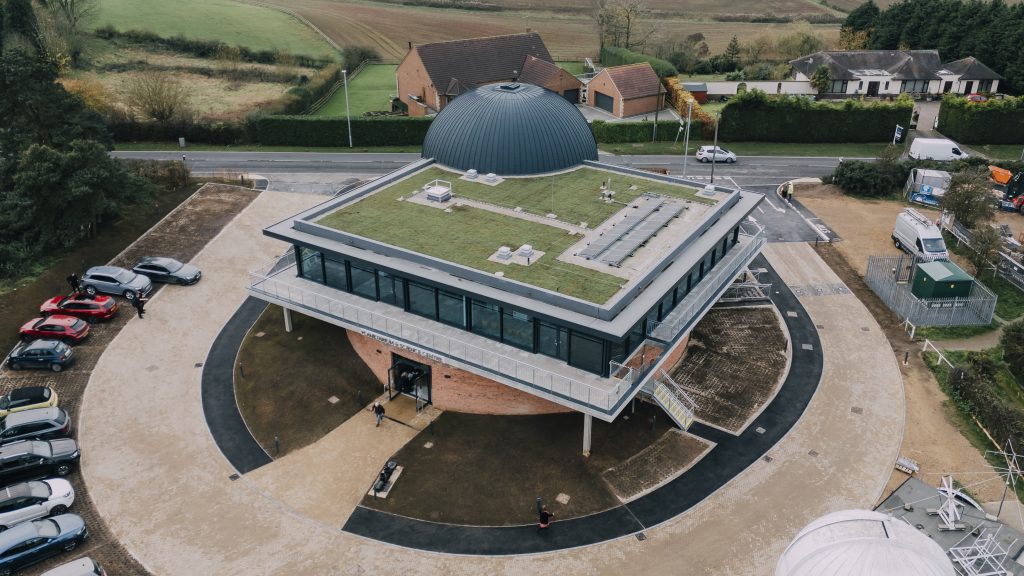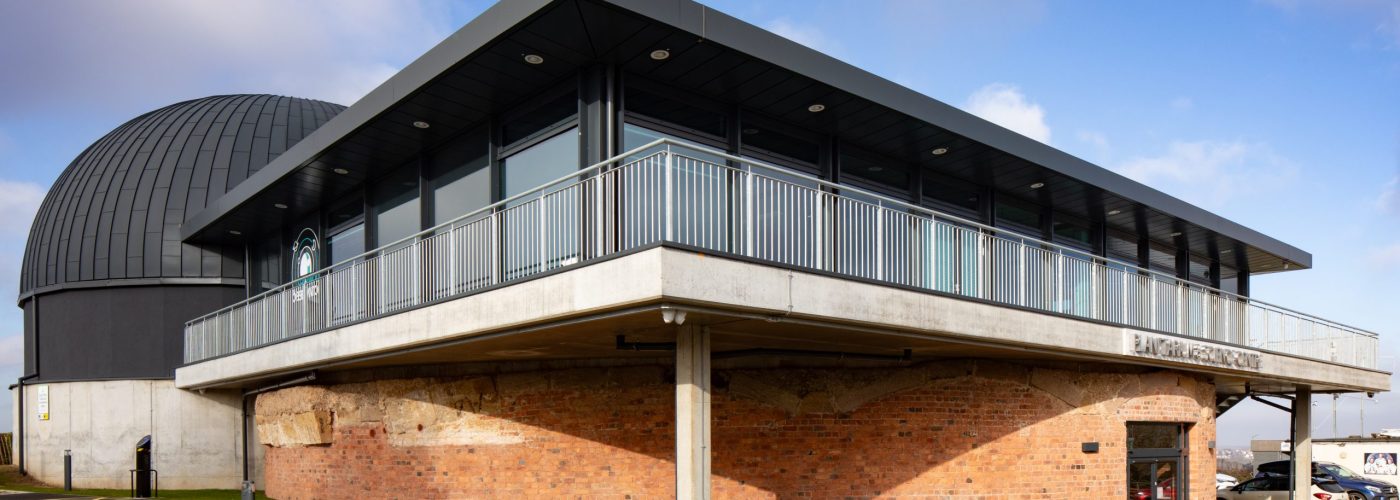Cities across the country remain full of empty or underused buildings. These aren’t just missed opportunities; they’re failures to meet the pressing social need for more local resources and spaces.
Across the UK, retrofitting these properties is becoming a larger priority.
Instead of tearing down the past, communities and councils are reimagining it. Architects and developers, backed by digital design tools, are unlocking the social potential of neglected buildings to create new hubs for education, inclusion and public life in areas where they are most needed.


From derelict warehouse to community anchor
One example is the transformation of a once-derelict warehouse on Great Patrick Street in Belfast. It has been reimagined as a vibrant, purpose-built youth facility serving three community organisations: Include Youth, VOYPIC and Viable Corporate Services. Previously abandoned and in disrepair, the two-storey industrial building was one of the few remaining structures in an area that had been overtaken by student housing developments.
Determined to retain its original character while giving it new life, the client secured planning consent to convert the site into a hub for youth support services. But what initially seemed like a straightforward conversion quickly revealed deeper structural and logistical challenges, such as ensuring there was enough natural light entering the building.
Natural light was a particular issue because of the long, narrow floor plan. To address this, a triple-height lightwell was introduced at the building’s core. Using Archicad’s sun study feature, the team could understand how daylight would move through the space and assign room uses accordingly. Interior finishes were tested digitally to maximise brightness and create a welcoming atmosphere for young people using the facility.
To manage the complexity of the retrofit and meet a tight delivery timeline, Doherty Architects created a detailed 3D model of the existing building using Graphisoft’s Archicad. This allowed the team to work within the irregular geometry of the warehouse and design bespoke interventions that would enhance usability without compromising character.
The warehouse now houses a mix of private offices and shared spaces, with flexible layouts that allow the charities to collaborate and adapt the environment to suit changing needs. Acoustic zoning, sensory rooms and dedicated activity areas ensure that the building supports users of all ages and abilities for years to come.
A Victorian reservoir becomes a science hub
In Nottinghamshire, a long-abandoned Victorian reservoir has been transformed into a planetarium and science discovery centre by architecture practice Anotherkind Architects for the Mansfield and Sutton Astronomical Society (MSAS). The aim was to create a landmark STEM facility to improve educational outcomes in an area with historically low engagement in science, while preserving a unique piece of heritage architecture.
MSAS acquired the site in 2014 with the ambition of turning the observatory into a regional education hub. Despite early setbacks, including the original contractor going into administration, the team, backed by Towns Fund and Levelling Up Fund support, took the project through planning, funding and delivery.
To help communicate this vision and secure funding, Anotherkind used Graphisoft’s Archicad to develop a fully integrated 3D model of the design. These were shared using virtual reality and BIMx, allowing stakeholders, investors and the public to walk through the proposed space. “It helped people who weren’t familiar with the designs understand the complexity of what we were doing,” explained architect Dan Kilarski-Marlow.
The reservoir itself is a 25-metre-diameter underground chamber, seven metres deep, with challenging geometry. Using Archicad’s renovation filters and mesh modelling tools, the team coordinated the complex integration of new and existing elements. Contractors used BIMx onsite to visualise and interact with the design, reducing reliance on printed plans and improving construction accuracy.
Reusing the Victorian structure significantly reduced embodied carbon, and all excavated earth was retained and reused on site. The new facility includes a green roof, EV charging points, cycle storage, and infrastructure for future solar panels, combining heritage reuse with sustainable urban design.
Since opening in late 2024, the centre has welcomed more than 10,000 visitors, hosted dozens of school groups, and created learning opportunities through a volunteer-run café operated in partnership with a local college. In total, the project has delivered more than £2.9 million in quantified social value, with the majority of spend and labour sourced from within the region.
Unlocking civic value through reuse
These projects show how intelligent reuse of our existing buildings can drive inclusive regeneration. Both buildings were initially seen as liabilities, structurally awkward, financially uncertain and spatially complex. But with the right mix of community commitment and digital collaboration, they became platforms for shared social, educational and cultural value.
This is not just about architecture, it’s about equity. Thousands of similar buildings across the UK are unused, ignored or awaiting demolition, while people struggle to access basic services and social infrastructure.
Local authorities and developers must take stock of these assets. A full audit of estates, supported by digital design and retrofit strategies, could help address community requirements without the need for new land or heavy infrastructure.
Learn more about Graphisoft’s architectural software on the website https://www.graphisoft.com/uk/
Building, Design & Construction Magazine | The Choice of Industry Professionals





