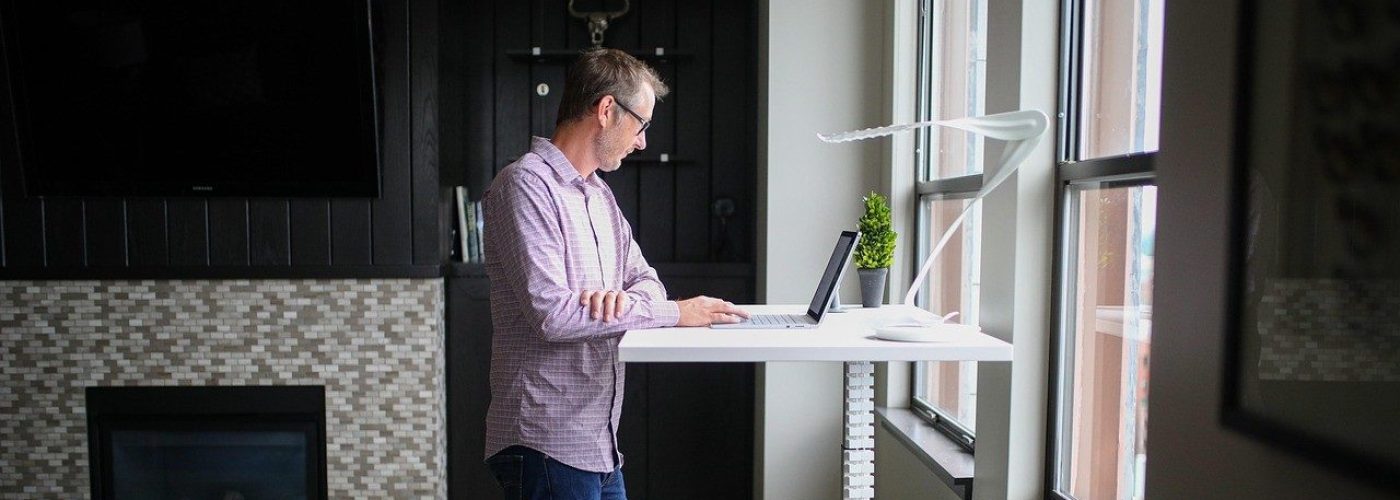Hybrid living has redefined what the home must deliver. For builders and designers, the domestic brief now demands the performance of a workspace, the adaptability of a studio, and the comfort of a retreat. With more people working, socialising, and relaxing within the same four walls, residential design has become a technical challenge centred on flexibility, environmental control, and digital reliability.
Digital Culture and Changing Routines
People are spending more time at home while engaging in a broader range of activities. Remote work, online learning, and fitness streaming have joined traditional routines. Platforms such as Netflix and BBC iPlayer have normalised on-demand viewing, while collaboration tools like Slack and Zoom have embedded the workplace into the living room.
A similar shift has taken place in leisure. Home entertainment has expanded well beyond traditional broadcast or subscription services, with people now exploring a wider ecosystem of interactive and on-demand platforms. Independent directories such as this list of casinos not on gamstop illustrate that evolution. These offshore alternatives have emerged as part of a broader search for variety and autonomy, giving users more options in how they access and structure their entertainment at home. This diversification underscores how domestic environments must now support sustained digital use, high data loads, and fluid movement between work, recreation, and relaxation.
Designing Multipurpose Interiors
A functional hybrid interior starts with flexibility built into its structure. Designers are moving away from rigid partitions and instead using sliding panels, acoustic glazing, and modular joinery to create reconfigurable space. Lighting is a key design variable. Layered circuits and tunable LEDs allow one room to shift from a bright, 4,000-kelvin workspace to a warm, ambient setting for rest.
Acoustic performance must be engineered as part of the envelope. Mineral-wool insulation within stud walls, acoustic plasterboard, and solid-core doors can reduce sound transfer by more than 35 decibels, depending on specification. Softer flooring, dense curtains, and upholstered furniture limit reverberation, helping maintain speech clarity for calls while preserving privacy. Across the UK, build-to-rent and retrofit projects are showing how modest structural changes can transform usability without expanding the footprint.
Connectivity as Core Infrastructure
Digital reliability is now considered part of the building fabric. During the first fix, Cat6A cabling is often installed alongside electrical runs to deliver stable wired connections at every desk or media zone. Mesh Wi-Fi nodes should be positioned in open spaces, not enclosed risers, to maintain a line of sight.
Socket provision has also evolved. Designers are including power points and USB-C chargers at both desk and seating height to accommodate multiple devices. Cable management is integrated through skirting, trunking, or recessed conduits for a clean finish. Guidance from BT Openreach recommends at least one data outlet per floor in new homes to future-proof connectivity. By treating network design as a service discipline alongside plumbing and electrics, builders can ensure the home remains functional as digital demands grow.
Thermal and Acoustic Comfort
Extended occupancy hours have made environmental control a defining feature of modern dwellings. Thermal zoning, achieved through smart thermostats connected to underfloor manifolds or valve systems, allows each zone to respond to its own use pattern. Mechanical ventilation with heat recovery maintains air quality while limiting energy loss, a crucial detail in airtight urban homes.
Acoustic zoning is equally vital. When rooms serve more than one purpose, well-designed insulation and sound-absorbing finishes prevent cross-interference between work and rest areas. Solid-core doors with drop seals, acoustic glazing, and ceiling absorbers enhance both privacy and concentration. For high-spec schemes, predictive acoustic modelling can be used during design to test reverberation times and sound paths before construction begins.
Human Transitions and Wellbeing
Flexibility must also include mental comfort. With multiple functions occurring in one space, users need subtle cues to separate tasks. Adjustable lighting controls can mark the shift from professional to personal time, while material changes such as a rug, timber threshold, or curtain divide can signal new activity zones. Concealed joinery and retractable desks help technology disappear when not in use, reducing visual noise and supporting recovery from digital fatigue.
Studies in environmental psychology and spatial cognition suggest that predictable layouts and balanced sensory conditions improve orientation and focus. For designers, this translates into measurable targets: stable air quality, consistent luminance, low background noise, and clear circulation routes. Homes designed with these parameters provide not only flexibility but a sustainable rhythm of use throughout the day.
A New Type of Domestic Brief
The hybrid home is a technical system as much as an architectural space. Builders, architects, and interior specialists must now coordinate data, power, acoustics, and environmental controls as a single integrated package. The challenge lies in designing for change, not permanence: to specify materials and systems that can adapt to future technologies and evolving patterns of occupancy.
Success will depend on precision and foresight. The most resilient homes will not only look well planned but perform like finely tuned machines, supporting work, rest, and recreation with equal efficiency.





