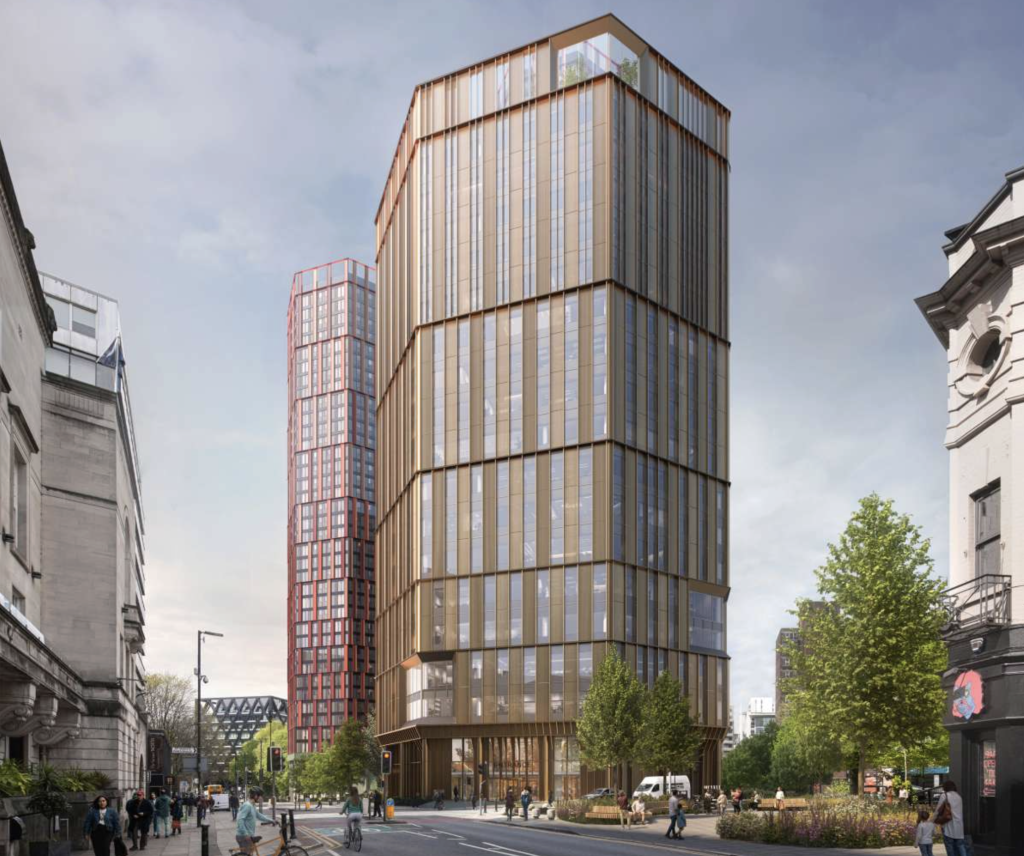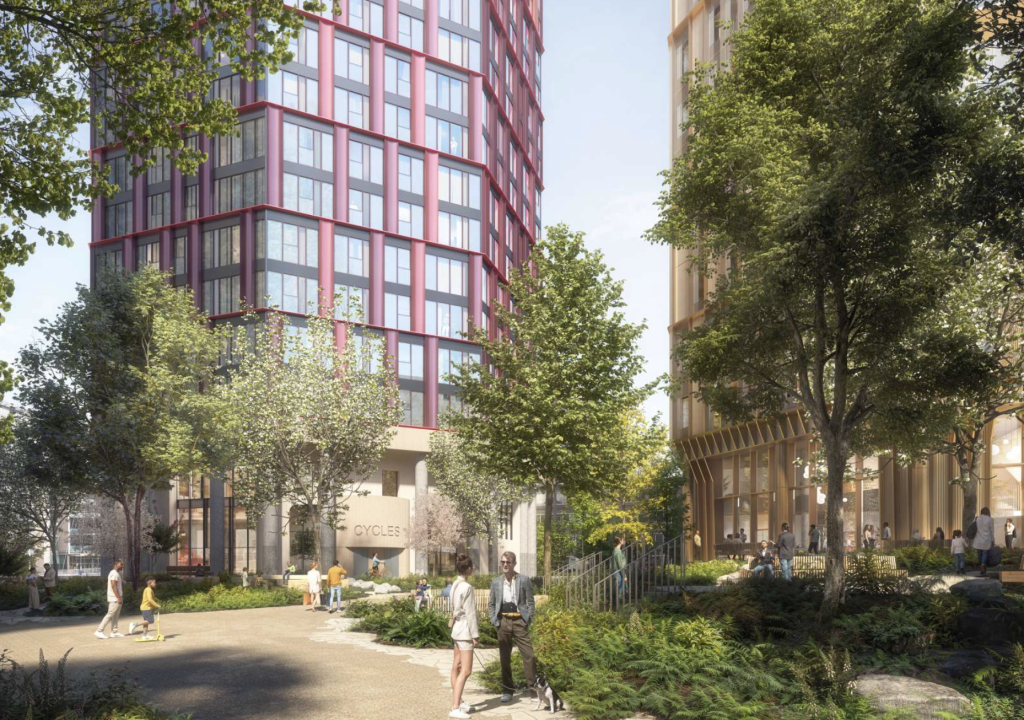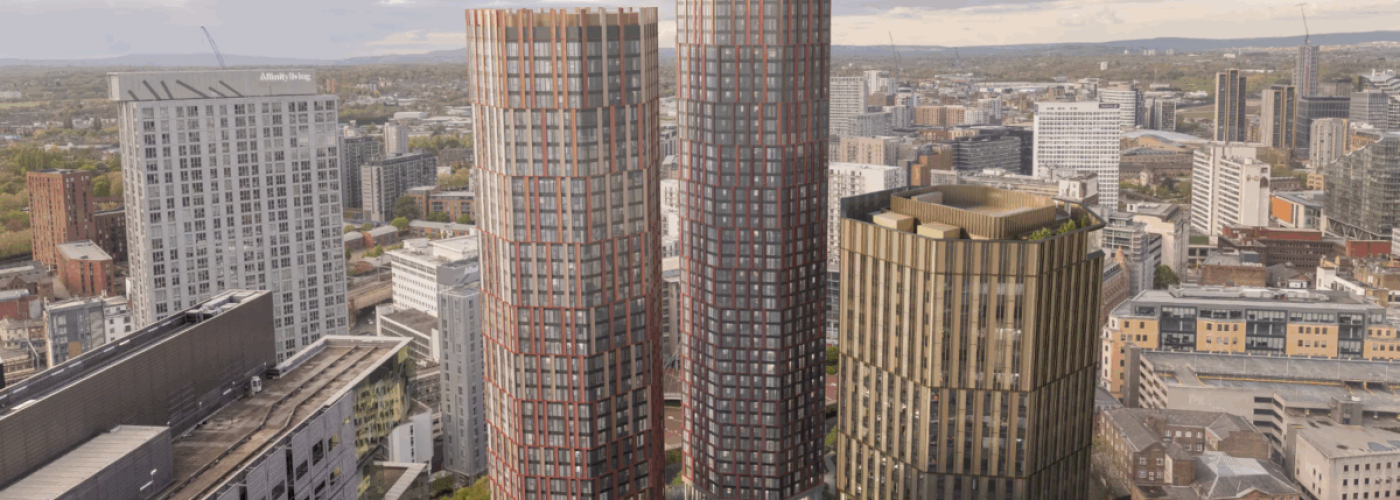Oval Real Estate has secured planning permission for a landmark, mixed-use cluster beside Albert Bridge on the River Irwell, reshaping a central Manchester site currently occupied by surface car parks and the ageing 18-storey office block that lent the scheme its name.
The revised proposals, designed by Studio Egret West, pivot the development towards homes in response to changing market conditions. Two octagonal residential towers will rise to 49 and 37 storeys, joined by a scaled-down 18-storey commercial building. In total the trio is expected to cost around £350m to deliver, with the office element accounting for just over £100m.
Housing capacity has doubled versus the 2023 consent, with approximately 800 apartments now planned. The residential offer emphasises liveability: dual-aspect layouts to improve daylight, cross-ventilation and views across the city, alongside communal amenity set within a re-greened public realm. The commercial block has been reworked to target Net Zero Carbon in operation, pairing a thermally dynamic façade with smart climate systems to support Manchester’s 2038 carbon-neutral ambition.
A significant public realm strategy sits at the heart of the scheme. More than 5,700 sq m of new streets and spaces will be created, opening up walking and cycling routes between Parsonage Gardens and the Irwell. An “Urban Arboretum” retains mature trees and layers in new planting, aiming to stitch the river edge back into the city and provide a biodiverse buffer for residents and office users alike.
The project team includes Gardiner & Theobald as cost consultant, AKT II as structural engineer and Hoare Lea leading MEP design. Together they will navigate the site’s technical challenges, including foundation interfaces from the existing office block and delivering high-rise residential cores alongside a high-performance office on a constrained plot.
For Manchester, the approval reflects a broader realignment of city-centre development—prioritising high-density homes, best-in-class workplace and generous public realm over single-use blocks. If delivered to the current specification, Albert Bridge House will add a distinctive silhouette to the skyline while unlocking a riverside route long hidden behind car parking, signalling confidence in the city’s continued growth and a push for more sustainable, people-first urbanism.


Building, Design & Construction Magazine | The Choice of Industry Professionals





