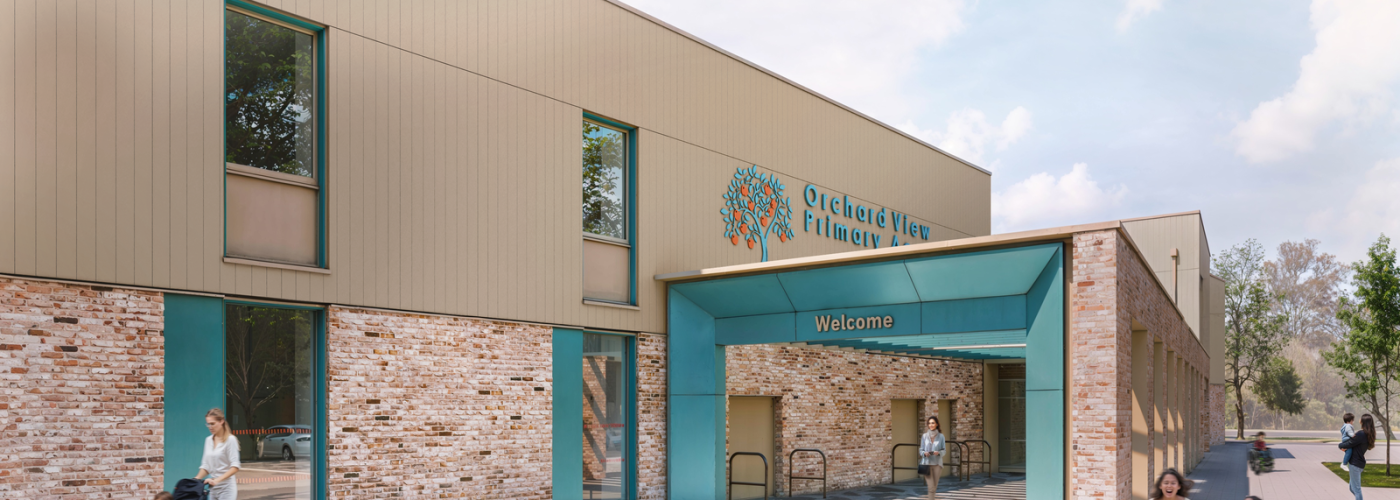Morgan Sindall Construction has officially broken ground on the Orchard View Academy site. The construction firm was appointed by Buckinghamshire Council to deliver a new primary school within the Kingsbrook development in Aylesbury.
Procured through the Southern Construction Framework, the scheme will deliver a two-form entry primary school designed to accommodate 420 pupils, along with a 60-place nursery, 12 place SEND provision and a variety of outdoor play areas.
The building has also been laid out allowing capacity to be expanded to 630 pupils. Scheduled for completion in summer 2026, the school will be operated by Inspiring Futures Partnership Trust.
Its two-storey main building will feature classrooms for each year alongside the main hall, catering areas, staff and office areas, a Learning Resource Centre, activity studio, and a space to teach practical food tech, science, and design & technology lessons. The site’s main building will also include a SEND unit, consisting of two classrooms, two safe rooms, sensory rooms, a therapy room and life skills spaces.
An adjoining one-storey building will house a nursery with two playrooms as well as WC, kitchenette, and storage facilities. Externally, the project will create a Sports England standard pitch, multi-use games area (MUGA), hard court, and dedicated playgrounds for nursery, SEN, and specific Key Stage pupils.
The building’s structure will include offsite manufactured timber frame walls, supporting a first-floor structure of pre-cast hollow core concrete planks and an insulated timber roof cassettes system. The main building will also include a pre-cast lift shaft and staircases.
Morgan Sindall has leveraged its Intelligent Solutions approach to ensure the school’s design, construction, and operation are as sustainable as possible. This method aligns with Buckinghamshire Council’s environmental strategy and commitment that this new school will be Net Zero in Operation.
The digital whole life carbon assessment and reduction tool CarboniCa has been utilised to inform the school’s creation, which has seen the design team adopt a fabric-first approach to make the site as efficient as possible. The school’s external envelope has been designed with a highly efficient U-Value (a measurement of heat transfer) to ensure optimal thermal comfort and with an airtightness performance that will minimise energy losses. The window glazing has similarly been designed to balance heating and thermal comfort from natural sunlight while avoiding excessive heat levels.
A large photovoltaic (PV) panel array will be installed on the roof and ventilation will predominantly be achieved through natural means where possible, such as opening windows and ventilation stacks to circulate fresh air. Passive ventilation will also be supported by local NVHR (Natural Ventilation with Heat Recovery) units, positioned in teaching spaces to enhance airflow and maintain indoor air quality while optimising energy efficiency.
Building, Design & Construction Magazine | The Choice of Industry Professionals





