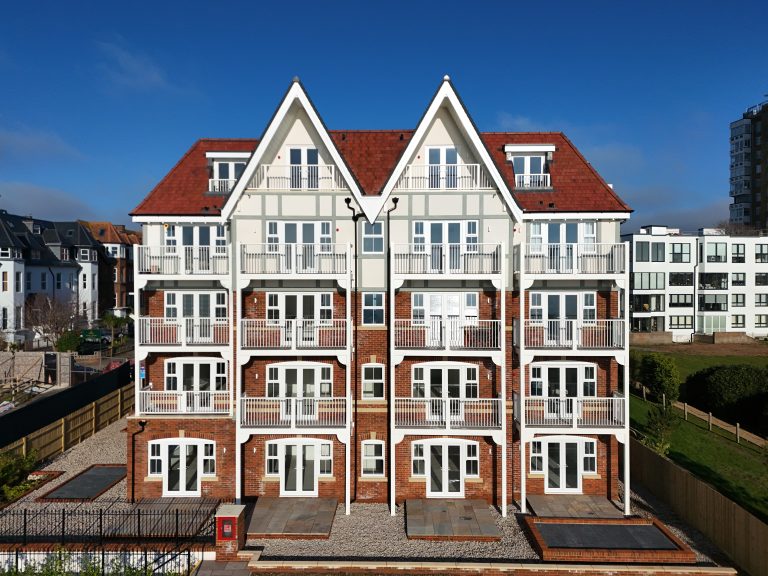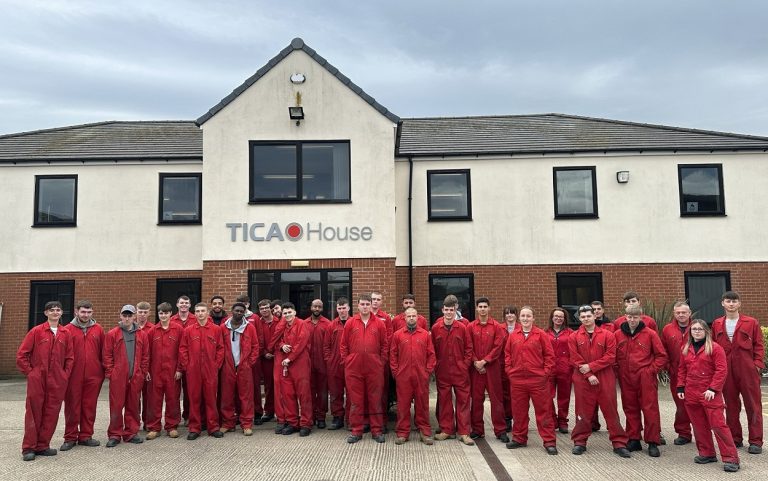Architects and designers face a significant challenge in the ever-changing world due to climate change. They play a vital role not just in creating visually appealing structures but also in ensuring resilience and adaptability to environmental shifts. Rising temperatures, heightened extreme weather events, and changing precipitation patterns are becoming more evident and impactful. To address the global impact of climate change on our surroundings, architects’ and designers’ responsibility should also go beyond aesthetics. Designing for Resilience In architecture, resilience pertains to a structure’s capability to withstand and recover from unforeseen events. Amidst climate change, this entails constructing buildings that can withstand extreme weather conditions like hurricanes, floods, and heat waves. Key principles to consider include: Site Analysis: Conduct a comprehensive analysis of the building site, considering historical weather patterns and anticipated climate changes to inform design decisions. Elevated Foundations: In flood-prone areas, contemplate elevating the building above potential water levels—providing protection from flooding and enhancing ventilation. Natural Ventilation and Cooling: Integrate natural ventilation systems to improve indoor air quality and reduce reliance on energy-intensive mechanical systems. Passive cooling techniques, such as shading and reflective surfaces, contribute to a more comfortable indoor environment. Durable Materials: Opt for materials capable of withstanding climate change impacts, such as high winds, heavy rainfall, and temperature fluctuations—enhancing the building’s lifespan and reducing maintenance costs. This includes exploring advanced polymers and foils, which offer unique advantages in durability and light transmission. The complex nature of designing with these materials means that for specialized projects requiring expansive, lightweight covers, it is essential to consult with ETFE roofing architects who possess the expertise to engineer these systems effectively. Adapting to Evolving Conditions Adaptability is another crucial element in designing commercial structures amid climate change. A building’s ability to adapt to changing conditions ensures its longevity and relevance. Strategies for creating adaptable systems include: Flexible Spaces: Design spaces that can easily adapt to changing needs, employing flexible floor plans and modular designs to facilitate adjustments without major renovations. Green Roofs and Access Doors: Integrate green roofs and access doors like the XPA exterior flush access panel for easy access to maintenance, reduced heat absorption, and biodiversity promotion—contributing to energy efficiency and natural buffers against extreme temperatures. Smart Building Systems: Incorporate smart building technologies responsive to real-time environmental conditions, optimizing energy usage for heating, cooling, and lighting based on the current climate. Water Management: Implement efficient water management systems to address shifting precipitation patterns, incorporating rainwater harvesting, porous surfaces, and sustainable drainage solutions to mitigate heavy rainfall impacts and prevent flooding. Collaboration and Innovation Constructing resilient and adaptive commercial structures requires collaboration and ongoing innovation within the architectural and design community. Sharing best practices, learning from previous projects, and staying abreast of emerging technologies are crucial in addressing climate change challenges. Key considerations include: Professional Networks: Active engagement in professional networks and industry conferences enables architects and designers to exchange ideas and experiences, learning from peers’ successes and failures to inform better design decisions. Research and Development: Allocating resources to research and development fosters the exploration of new materials, construction methodologies, and technologies. This investment aims to enhance a building’s resilience, ensuring a proactive stance in an ever-evolving field. Challenges in Designing Resilient and Adaptive Commercial Structures for Climate Change Architects and designers face many challenges that encompass the realms of design, construction, and maintenance—all integral to developing buildings capable of enduring the impacts of a shifting climate. Budget Constraints Designing and constructing resilient structures often comes with additional costs. Using durable materials, advanced technologies, and sustainable features may require a higher initial investment. Striking a balance between creating a resilient building and staying within budget constraints is a continuous challenge for architects and designers. Regulatory Hurdles Navigating complex and ever-evolving building codes and regulations can pose a significant challenge. These codes may only sometimes align with the innovative and adaptive design strategies needed to address climate change. Advocating for and influencing regulatory changes to accommodate sustainable and resilient practices is an ongoing struggle. Limited Data and Predictions Climate change brings uncertainties and challenges related to predicting future weather patterns accurately. Architects and designers often need more data on the long-term effects of climate change in specific regions, making it challenging to anticipate the exact environmental challenges a building may encounter over its lifespan. Educating Stakeholders Convincing clients, developers, and other stakeholders of the long-term benefits of resilient design can take time and effort. The immediate costs and benefits often take precedence over the future-proofing aspects of a building. Architects must effectively communicate the value of resilient and adaptive features to gain support and approval. Integration of New Technologies Rapid advancements in technology offer promising solutions for creating resilient structures. Yet, seamlessly incorporating these technologies into building design and construction practices requires time and effort. Architects and designers must stay updated on technological advancements and devise effective strategies for their implementation. Project Scale and Complexity The scale and complexity of commercial projects can pose significant challenges in achieving resilience. Large-scale structures, such as shopping malls or office complexes, may require extensive planning and coordination to implement resilient features across the entire property. Coordinating various systems and components to work harmoniously can be a logistical challenge. Long-Term Maintenance Resilient design is not a one-time effort; it requires ongoing maintenance and adaptation. Ensuring that building owners and operators understand the importance of maintenance for the longevity of resilient features can be challenging. With proper upkeep, the effectiveness of these features may remain high over time. Balancing Adaptability and Aesthetics Striking a balance between creating aesthetically pleasing structures and incorporating adaptive features can be challenging. Some resilient design elements, such as elevated foundations or protective barriers, may impact the visual appeal of a building. Architects must find creative ways to integrate adaptive features seamlessly into the overall design. Global Collaboration Climate change is a global challenge that must have collaborative efforts. Architects and designers must collaborate across borders to share knowledge, experiences, and best practices. Overcoming logistical and cultural differences to create a unified














