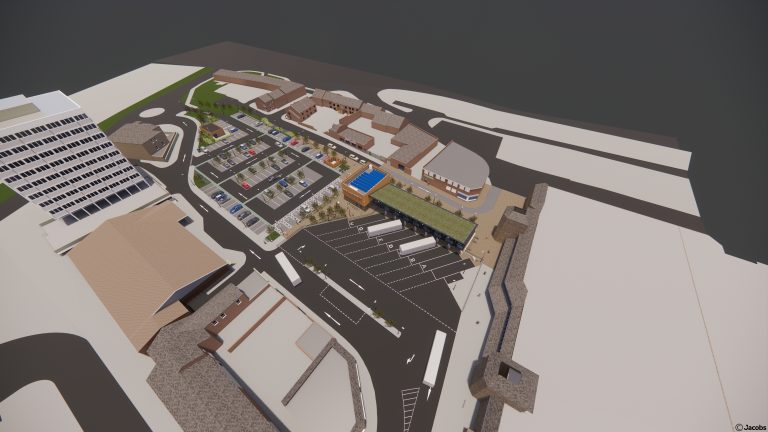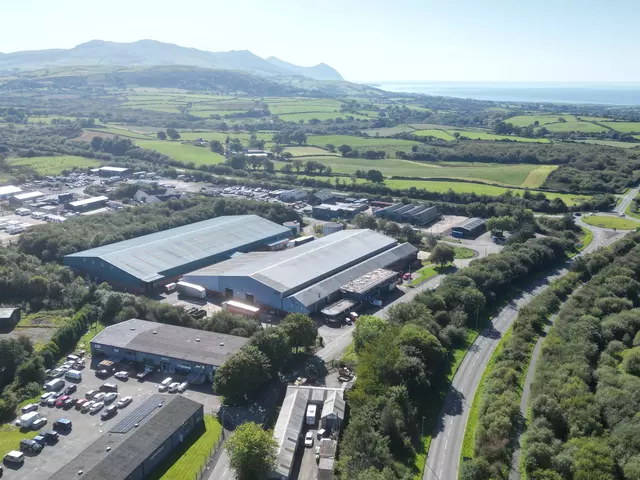The ambitious goal of becoming the world’s first climate-neutral specialty glass manufacturer by 2030 is being followed by the next mission: SCHOTT also wants to lead the way as a pioneer in the transition to a circular economy. The technology Group has launched its first recycling projects in order to gain important experience. Together with pilot customers and partners, SCHOTT is systematically exploring ways to return used glass-ceramic cooktop panels and pharmaceutical packaging to the production of new products. Besides the technical challenges, it is primarily the lack of a legal framework that stands in the way of a circular economy. Up until now, there have been no special regulations that allow specialty glass to be collected by type. SCHOTT is taking the lead in this area and would first like to provide technical proof with the pilot projects: The recycling of used materials would also be possible on a large scale. “SCHOTT is continuing its transformation into a sustainable company. That is why we have now launched our first projects to enter the circular economy. We intend to recycle used specialty glass and glass-ceramics and thus preserve and reuse valuable raw materials – in line with the goals of the EU Green Deal,” explains Dr. Jörn Besinger, who coordinates the international technology Group’s circular projects. With the Green Deal, the European Union is striving for a sustainable Europe that protects the climate, the environment and resources, avoids waste and recycles valuable raw materials. This is also aimed at reducing dependence on raw materials from other regions of the world. One key to this is to transform the current linear economy, which is geared towards the single use of products, into a circular economy. To achieve this, products must be made recyclable through recycling and the appropriate specifications. Internal recycling loop for decadesSCHOTT can also make a significant contribution to this because glass is generally quite easy to recycle. Specialty glass and glass-ceramics can also be returned to the material cycle rather easily. For decades, the specialty glass manufacturer has been using cullet as a raw material for production, thereby avoiding waste, conserving resources, and reducing energy consumption and emissions. More than 90 percent of the glass cullet is returned to the glass melt in the internal recycling loop. In some cases, SCHOTT also collects broken glass and broken glass cuttings from customers. To do so, however, all material must be absolutely sorted by type. Recycling makes it possible to recover valuable raw materials. For example, the coveted but scarce light metal lithium, which is also required for electric car batteries, is an important component of glass-ceramic cooktop panels. The potential to keep lithium in the cycle is correspondingly high if old cooktop panels can be disposed of responsibly. The challenge of meltingEven though glass is generally quite easy to recycle, there are also technical challenges here. Glass-ceramics and specialty glass have higher quality requirements than “normal” container or flat glass, as we know it from bottles or windows: they must be melted at significantly higher temperatures and the absorption of recycled material and the evaluation of the quality has not been researched that much so far. SCHOTT is also still at the beginning here, but now wants to gain important insights with the pilot projects and set the course for the transition to a circular economy. As already mentioned, however, the legal framework still needs to be created for this: In Germany and at the EU level, for example, there are still no legal requirements for the separate collection of specialty glass. Glass-ceramic cooktop panels are not separated from cooking appliances either, but rather collected together with other appliances in recycling centers and later shredded elsewhere. Important raw materials such as lithium are irretrievably lost in the process. According to SCHOTT’s calculations, around three million glass-ceramic cooktop panels and thus 10,000 tons of glass-ceramic will end up in landfills in Germany in 2030 alone. “We are appealing to German and European politicians to establish better framework conditions for a functioning circular economy, as envisaged by the EU Green Deal and the German government’s National Circular Economy Strategy,” explains Dr. Frank Heinricht, Chairman of the Board of Management of SCHOTT AG and responsible for sustainability throughout the Group. Recycling pilots: Cooktops and pharmaceutical glassOf the two hurdles – technological development and framework legislation – SCHOTT now intends to tackle the technical side with its pilot projects. SCHOTT has been a pioneer for decades when it comes to innovation with its CERAN® glass-ceramic cooktop panels – a claim that is also being met in the area of sustainability. The company is setting up a new recycling cycle with pilot customers and partners from the waste management industry to recycle glass-ceramic from used cooktops. Glass-ceramic from old household appliances or broken glass-ceramic from assembly, freed from electronics and housings, will be delivered to SCHOTT. Once a sufficient quantity of material has been collected, extensive technical tests will follow to prove that the recycled material can be integrated into new glass-ceramic cooktops without compromising quality. A pilot project is also underway in the field of tubing, in which glass tubing is produced for pharmaceutical packaging. A major healthcare company is returning unused vials for medicines to SCHOTT. As cullet, these can then be fed back into the glass melt to supplement the raw materials from which new, high-quality glass tubing is produced. These can then be reprocessed into pharmaceutical vials that meet the highest quality standards. “In order to make progress in the circular economy, we are currently examining which product groups are worth setting up recycling systems for. To this end, we are inviting our customers to develop product-specific solutions together with us. We thus want to gradually increase the share of recycled raw materials in our industry,” says Dr. Jörn Besinger. Building, Design & Construction Magazine | The Choice of Industry Professionals














