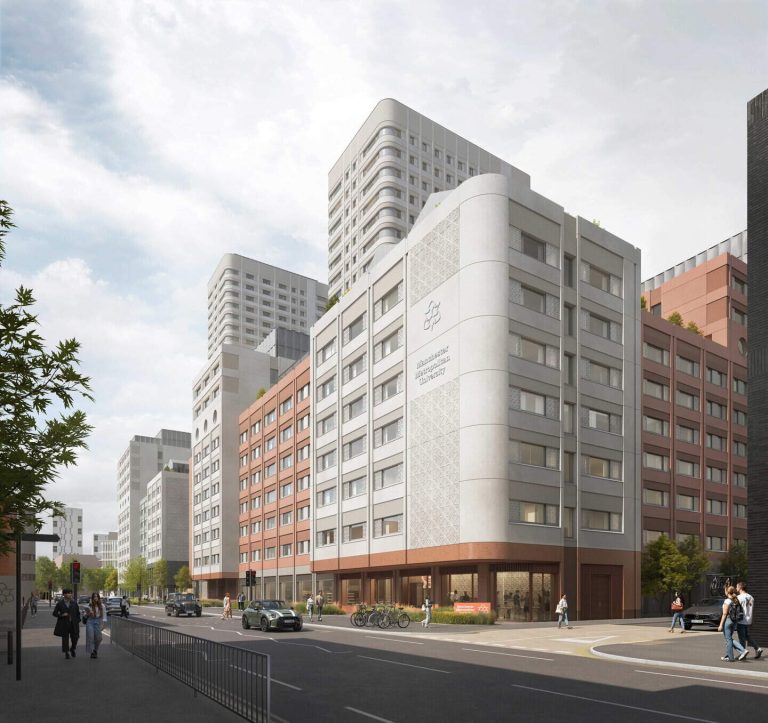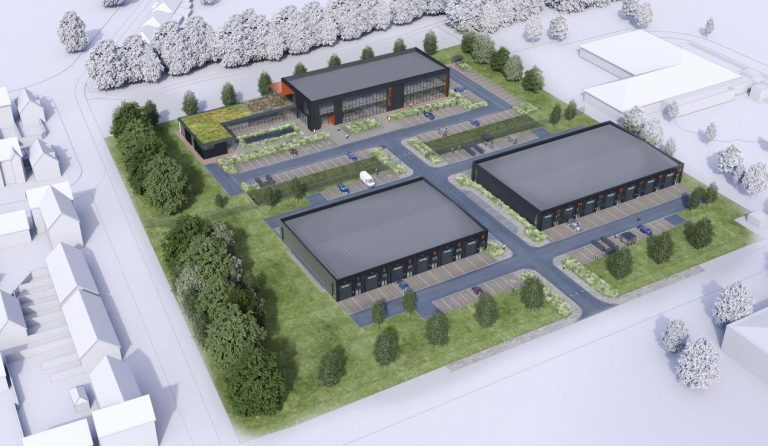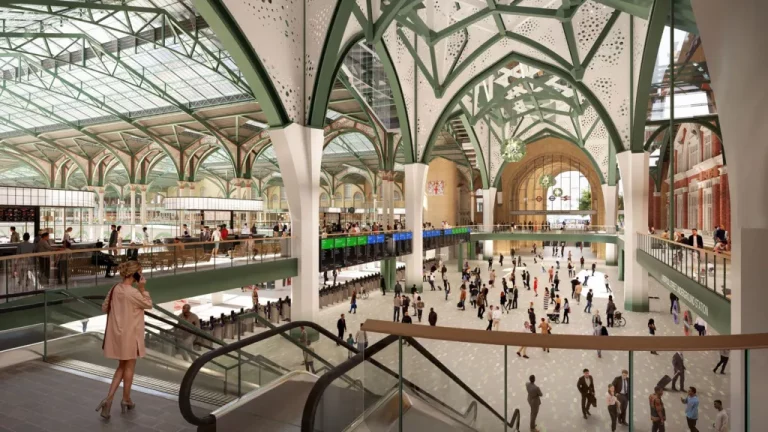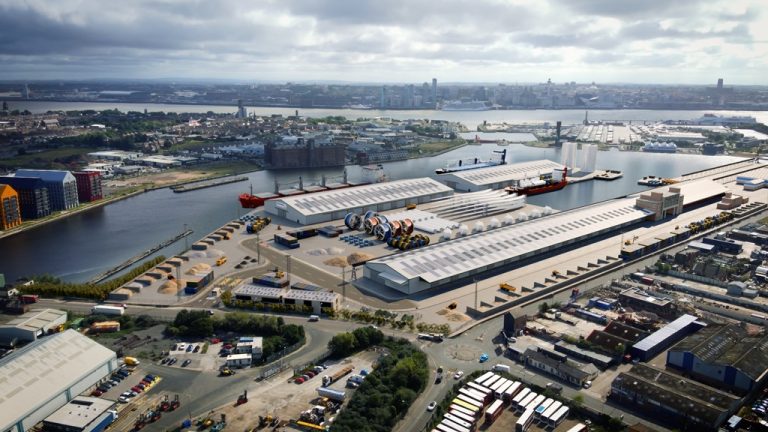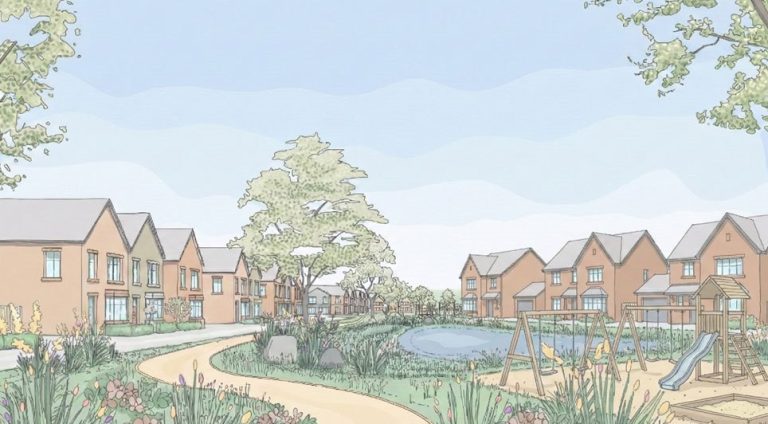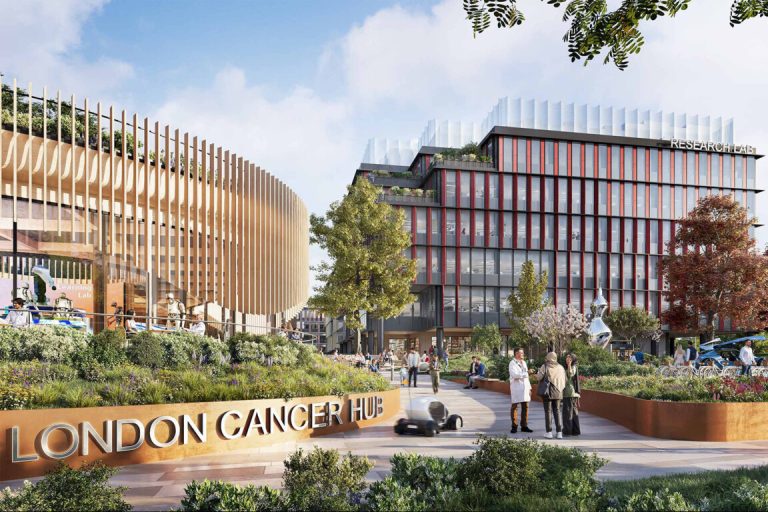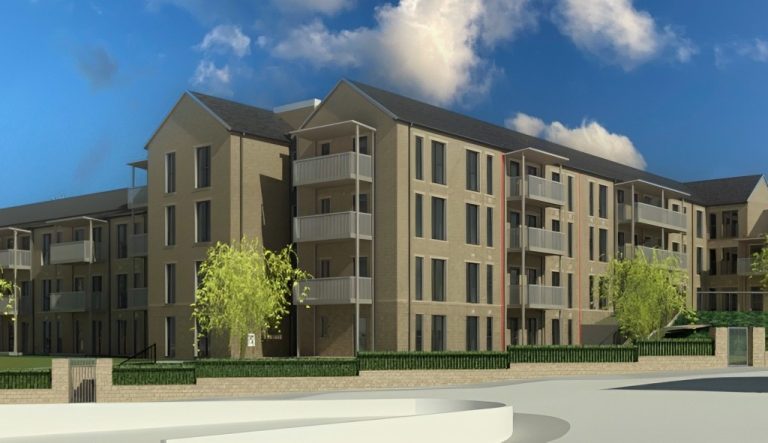Plans for a £1 billion expansion of the London Cancer Hub have been given planning consent by Sutton Council, paving the way for a major boost to cancer research and the UK’s life sciences sector. The scheme, led by Aviva Capital Partners with development manager Socius, will deliver around 1 million sq ft of laboratory and research space across a 12-acre site. The approval marks the next phase of growth for the London Cancer Hub and is expected to significantly strengthen the UK’s science, research and innovation infrastructure. Planning permission was granted on World Cancer Day (4 February), highlighting the urgency of advancing cancer research and treatment. The development is intended to support innovation, attract investment and accelerate life-saving discoveries, helping the UK respond to future health challenges. Once complete, the expansion is expected to create around 3,000 new jobs, most of them in high-skilled research and development and life sciences manufacturing. As part of the wider London Cancer Hub district, the project will contribute to a cluster that, when fully realised, is forecast to support approximately 13,000 jobs and add an estimated £1.2 billion in gross value added to the UK economy, according to analysis by the London Borough of Sutton. The wider district already hosts internationally recognised institutions including The Institute of Cancer Research and The Royal Marsden NHS Foundation Trust, alongside the Innovation Gateway for early-stage life sciences companies. Together, these organisations form a globally recognised centre for cancer research, treatment and commercialisation, supporting collaboration between researchers, clinicians, start-ups, scale-ups and global life sciences firms. Designed to high environmental standards, the new buildings will target net-zero carbon in operation. The plans also include new public spaces to support wellbeing and collaboration, as well as affordable housing for around 220 key workers, helping to create a mixed-use, community-focused employment district. Recognised as nationally significant science infrastructure, the London Cancer Hub aligns with government ambitions to establish the UK as a global leader in life sciences and health innovation. The project is also identified in the Mayor of London’s Growth Plan as a key driver of frontier innovation. Designed by Gensler, the masterplan won the New London Architecture Award 2025 for Healthcare and Life Sciences. Commenting on the approval, Sophie White, Sector Head Regeneration at Aviva Capital Partners, said: “We’re delighted to secure planning consent for the London Cancer Hub – a landmark moment for this scheme. This development will deliver critical science infrastructure for the UK, helping the UK get ready for the future by creating an environment where innovation can flourish and lifesaving research can accelerate. We are proud to play a role in shaping a campus that will have a profound impact on global health, as well as the economy.” Building, Design & Construction Magazine | The Choice of Industry Professionals
