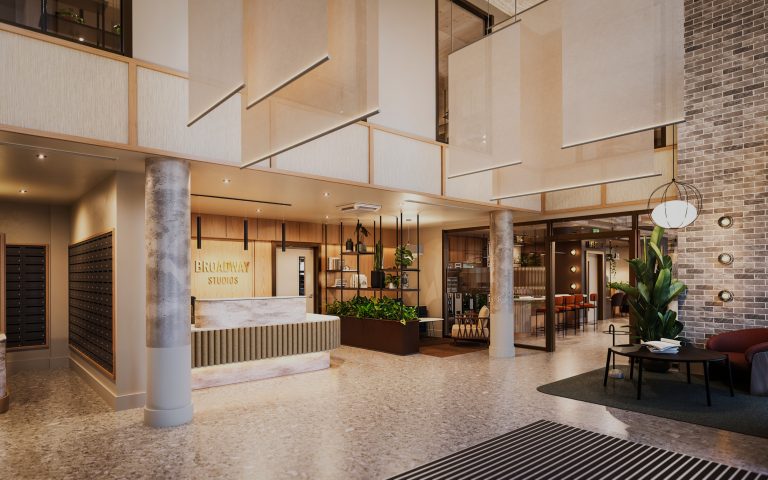Leading development company MRP has launched Broadway Studios, a 432-bed purpose-built student accommodation (PBSA) scheme in Glasgow city centre. Puma Property Finance has provided £58m development finance with construction being delivered by McAleer & Rushe Contracts. Scheduled for completion in August 2026, the building will be operated by Prestige Student Living, opening in time for the 2026/27 academic year. Broadway Studios will be the first student development in Glasgow to fully align with the city’s new PBSA spatial standards, setting a benchmark for quality and compliance in the city. Designed with sustainability and resilience at its core, the scheme targets BREEAM Excellent and an EPC rating of A, while exceeding Glasgow City Council’s energy efficiency requirements by 20% (Gold Level). The building also surpasses the city’s 20% renewable energy target, incorporating air-source heat pumps and high-performance building materials to deliver long-term operational efficiency. While fully compliant with Scottish building regulations, the project has been proactively aligned with the principles of the new English Building Safety Act, ensuring the development is future-proofed against evolving regulatory and investor requirements. In addition, connectivity and future-readiness are central to the design. Broadway Studios is targeting WiredScore Platinum, the global standard for digital infrastructure, recognising exceptional resilience, wireless performance, and future-proofed technology provision. Residents will benefit from a sophisticated, contemporary interior design and extensive shared amenities, including a rooftop sky lounge, fitness suite, cinema, gym, private dining, and games facilities – all within a secure and vibrant environment. This is MRP’s second debt funded PBSA asset, following the successful delivery, operation, and stabilised asset sale of The Place in Nottingham. The scheme also represents MRP’s second phase of development at Renfield Street, following the completion of the Maldron Hotel in 2021, which was forward-funded by Abrdn. Shane McBride, Development Director at MRP, commented: “Broadway Studios exemplifies MRP’s strategy of delivering high-quality, operationally resilient PBSA in undersupplied university cities. Glasgow’s student market continues to face a structural shortage of accommodation, and this development responds directly to that demand with a future-proofed asset underpinned by strong ESG credentials. “Our decision to retain and operate the building to stabilisation reflects our confidence in both the long-term fundamentals of the PBSA sector and Glasgow’s position as a world-class education hub. We are delighted to be working with Puma Property Finance on this flagship scheme and look forward to building on this partnership as we continue to expand our PBSA platform.” Kevin Davidson, Managing Director at Puma Property Finance, commented: “Having historically funded successful developments with McAleer & Rushe as main contractor and built a wider relationship with the group, we at Puma Property Finance are delighted to be providing our first financing to MRP. Broadway Studios not only reinforces our commitment to backing schemes committed to ESG excellence but also sets the benchmark for modern PBSA developments. “We look forward to working with the excellent team at MRP to see the scheme reach its completion in time for the 26/27 academic year and further developing our important partnership to support the growth of their PBSA platform. We continue to have a strong appetite for lending in Scotland and supporting the PBSA market.” Shane McCullagh, Director at McAleer & Rushe, commented: “We’re delighted to be entrusted as Construction Partner to deliver this landmark PBSA scheme in Glasgow for MRP. Broadways Studios not only serves as an excellent addition to our growing portfolio of prominent student developments across the UK, but also strengthens our strong pipeline of ongoing large-scale projects across Scotland’s central belt. “With the strength of our experienced teams and trusted partners, we look forward to delivering safe, sustainable student homes that will make a lasting contribution to the city.” With its combination of premium design, robust ESG performance, and policy-compliant spatial standards, Broadway Studios is set to become a landmark student living destination in Glasgow and a benchmark for future PBSA development in the city. Building, Design & Construction Magazine | The Choice of Industry Professionals














