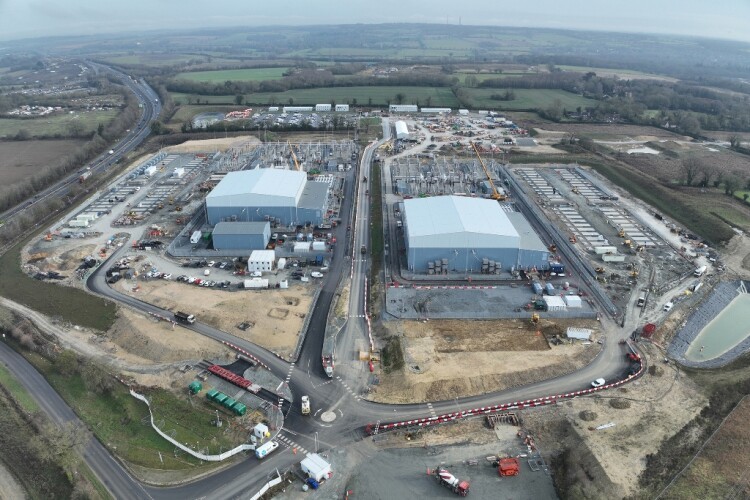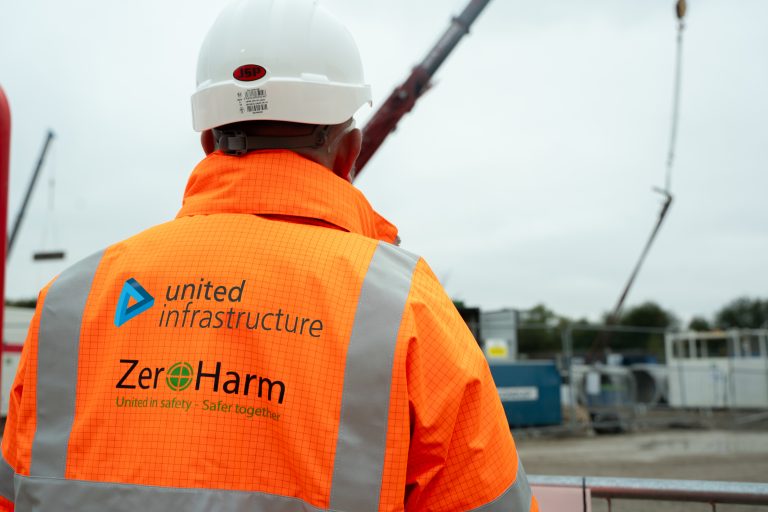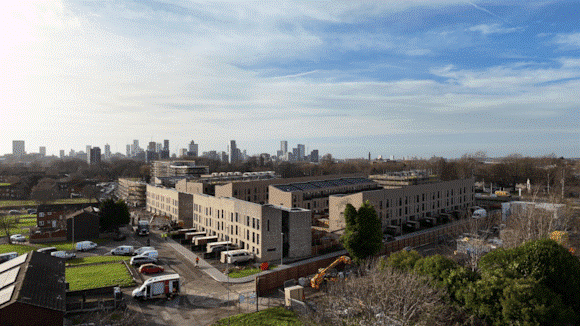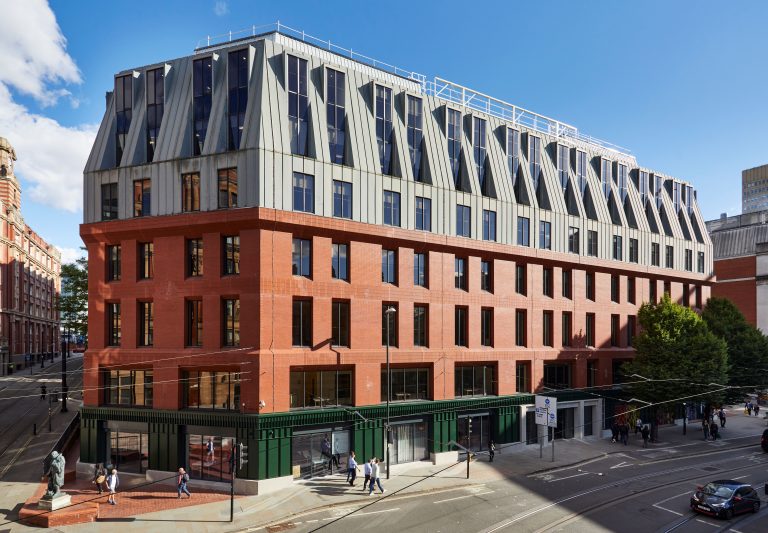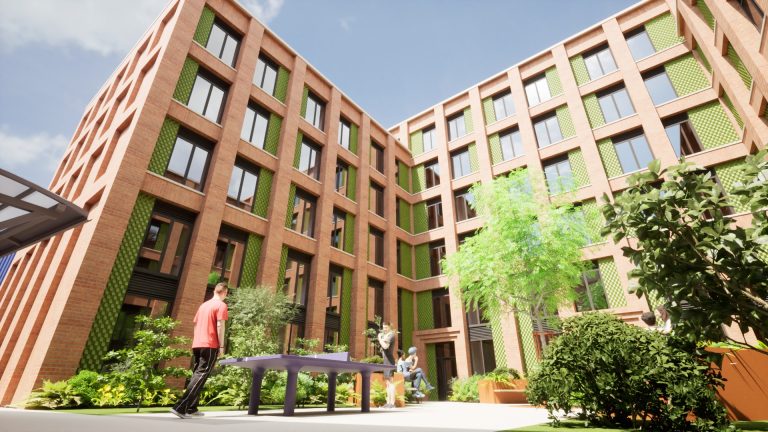A consultation is now open to gather views and feedback about the next ambitious phase of regeneration in the north Manchester neighbourhood. A consultation is now open to gather views and feedback about the next ambitious phase of regeneration in the north Manchester neighbourhood. Collyhurst was chosen as one of the first focus areas for investment as part of the major Victoria North regeneration programme – a partnership between Manchester City Council and FEC – that will see more than 15,000 new homes across seven distinct neighbourhoods in the coming years. Initial consultation for future regeneration in Collyhurst completed in November 2025, which provided local people detail about the high level principles of future investment in their neighbourhood – including a mix of different types of homes, a focus on affordable homes within a mix of different tenures – including significant social rent homes – alongside green areas and spaces for the community. Since then, households within the boundary of the proposed phase two area have been directly contacted to discuss their housing requirements to ensure that they are at the centre of developing proposals. Now, the whole community will have an opportunity to find out more about the emerging proposals before detailed design and planning takes place, taking the local people along on the regeneration journey – from concept to design. Based on the development being delivered in phase one, current estimates suggest, subject to consultation and detailed design work, that around 550 homes could be built in the phase two area helping to meet the growing demand for quality, affordable housing in the area, alongside a new community park. Similar to the first phase of development, the ambition – subject to consultation and planning – would be to make sure a significant number of the new homes will be for social rent to meet demand for quality, genuinely affordable homes in Collyhurst. In phase one, 130 of 274 homes were capped at the social rent level. The consultation will also gather feedback about the mix of housing types required in the community, new walking and cycling routes through the neighbourhood, and features that could be included in an extended area of the new Collyhurst Park space. Phase One – the story so far 274 homes are currently under construction across two sites in South Collyhurst and Collyhurst Village, where the first 35 homes have now been completed – including the first 10 of 130 new Council homes for social rent. Completions are now being phased throughout 2026, and some of the new Council homes will also support residents that moved outside of Collyhurst from the now demolished maisonettes to move back to the community, into new homes in South Collyhurst – fulfilling the Council’s commitment to those residents who were promised they could return should they want to. Future Investment in Collyhurst Detailed proposals for future phases of development will be worked through and developed through public consultation on a phased basis. The focus in the coming years will be to develop proposals for Collyhurst Village, while detailed plans for South Collyhurst will then be developed in six to 10 years. Victoria North has also been shortlisted as a part of the Government’s New Towns Taskforce, which pledges support to deliver major regeneration programmes. This will support the ambition for a new Metrolink stop at Sandhills, which will help unlock future investment in the wider Collyhurst area, alongside new homes, shops, medical facilities and a new school. Public in-person consultation events Local people can attend two events in the area to find out more and ask questions. Tuesday 3 March – Church of the Saviour, Eggington Street, M40 7RN 1.30pm and 6.30pm Members of the regeneration team will also be available to chat at a pop-in session at Kylie’s Kitchen from 9am to 11am on Wednesday 4 March 2026. To note: Residents that are currently living within the proposed red line boundary for phase 2 have also been invited to a further session with the regeneration team to answer any specific questions they might have. The consultation can also be accessed online: www.collyhurst-regeneration.co.uk/home/get-involved Cllr Bev Craig OBE, Leader of Manchester City Council, said: “We chose Collyhurst as one of the first areas to invest in as part of the major Victoria North regeneration programme because we could see the massive potential in this neighbourhood – and we wanted to deliver for this community that has waited for so long for investment in their area. “It’s great to see that the first Council social rent homes are welcoming residents and we’ll see ongoing completions through the rest of the year, which will also mean residents who moved out of the area will be supported back to Collyhurst and into a new home. “We can now return our attention to the next phase of delivery, which could see another 550 homes built – with a key focus on social rent, Council and genuinely affordable housing – alongside the new and extended Collyhurst park. Longer-term we are working towards the new tram stop at Sandhills, alongside more new housing, shops and local services. “There’s a huge amount to be excited about in Collyhurst and we would urge local people to take part in the consultation and come down to the drop in events and give us your thoughts about the future of your community.” Building, Design & Construction Magazine | The Choice of Industry Professionals




