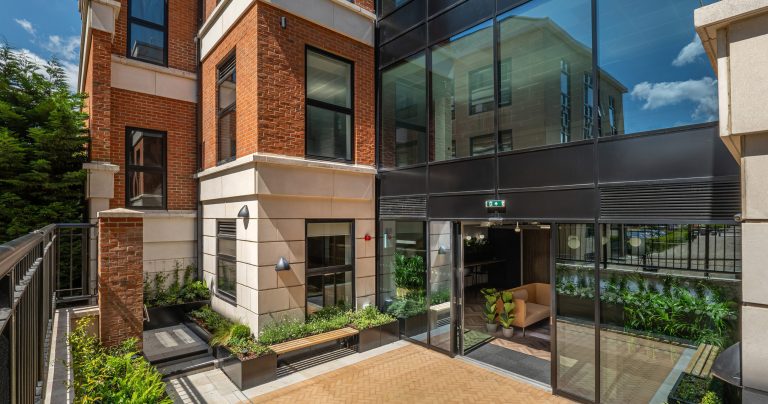In the construction and earthmoving industries, smart technology and artificial intelligence (AI) play crucial roles across site management, but what differentiates the disciplines? Bart Vingerhoets, Senior Commercial Manager at Komatsu Smart Construction, offers his insight on the benefits and challenges of both disciplines, where to consider applying technology on site and how these innovations are transforming multiple sectors. The role of smart technology Smart technology is transforming how construction projects are planned, managed, and executed. From drones and wearables to advanced sensors, these tools give teams greater control and visibility on the ground. In both construction and earthmoving, smart systems support each stage of a project. Technology such as sensors on site structures have the ability to monitor conditions remotely, flag safety concerns early and track material use as work progresses. By monitoring multiple stages of a construction site, managers are enabled to work proactively instead of reactively – reducing errors, improving quality and avoiding unnecessary re-work. At its core, smart technology helps teams work more efficiently, make better decisions, and deliver stronger project outcomes. For example, Komatsu’s Smart Construction Dashboard creates a digital version of the job site, showing live data on materials, measurements and potential issues. These features eliminate the possibility of over-digging, and incorrect material movement to reduce the amount of time required on site. Teams can respond quickly, solve problems as they arise, and maintain progress without unnecessary delays. Incorporating AI technology in earthmoving and construction AI is considered a ‘concept’ and is most commonly associated with autonomous equipment, giving machines the perceived ability to learn, problem solve and automate the earthmoving process based on machine learning. In 2025, AI technology across European construction sites is in play, but not with the type of equipment many customers expect. An example of AI in the field is via Smart Construction’s Edge product, a hardware solution that advances the process of drone surveying by lowering technical complexity. The tool uses a custom-built AI algorithm to automatically remove buildings, equipment and vegetation from the 3D point cloud it processes from the drone footage, delivering a clear, accurate, 3D representation of the site. When uploaded to Smart Construction Dashboard, the user is provided a direct way of calculating job site progress quickly and identifying any challenges from a birds-eye-view perspective. Adopting smart technology and AI In 2025 and beyond, we can expect the adoption of smart technology and the use of AI on construction sites to continue to rise as more cost effective options hit the market. In fact, the global AI in construction market was estimated at £1.3 billion in 2023 and is projected to reach £9.1 billion by 20301. The digitalisation across earthmoving and construction is making notable strides in line with the increased adoption of technology. Komatsu Smart Construction recently announced that its Remote solution will now be available as a standard with all purchases of Komatsu-branded guidance and control systems, recognising the brand’s ongoing efforts to prioritise interoperability and ease of digital transformation. For more information on smart technologies, please visit smartconstruction.io Building, Design & Construction Magazine | The Choice of Industry Professionals














