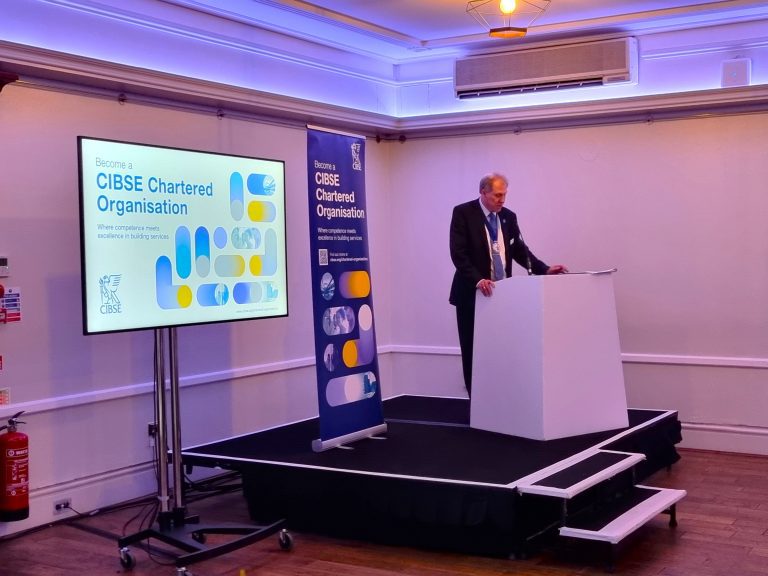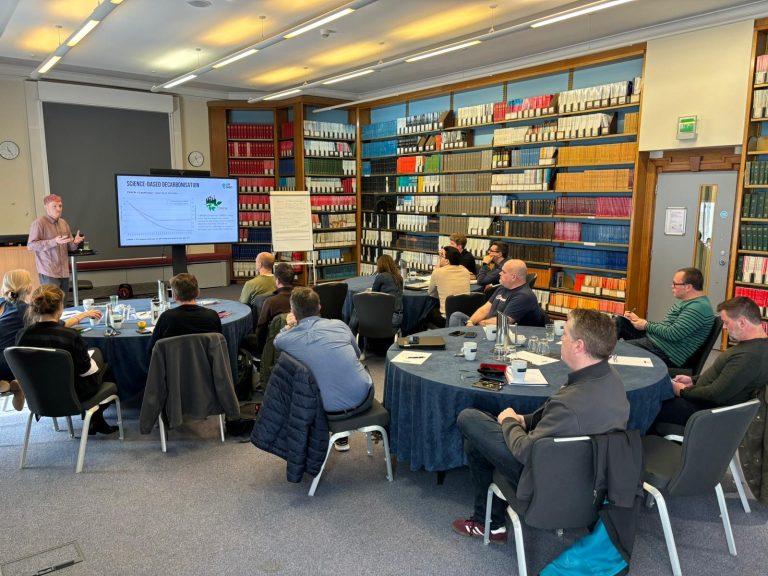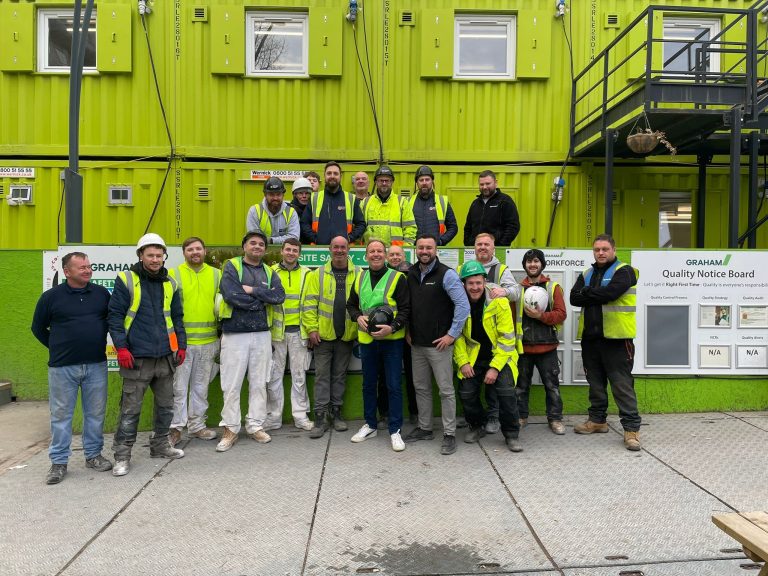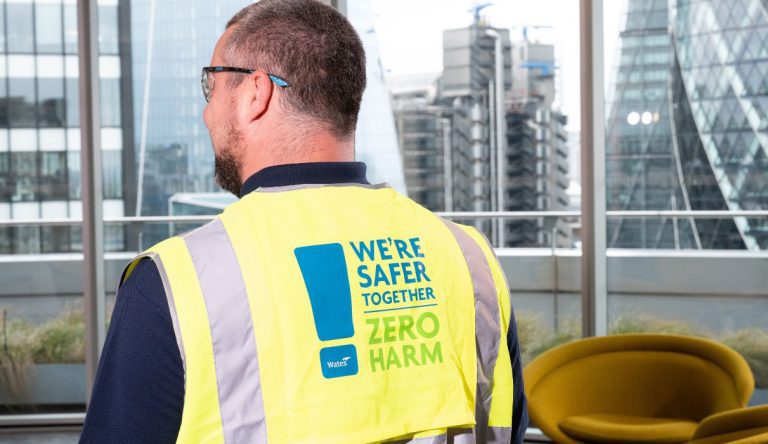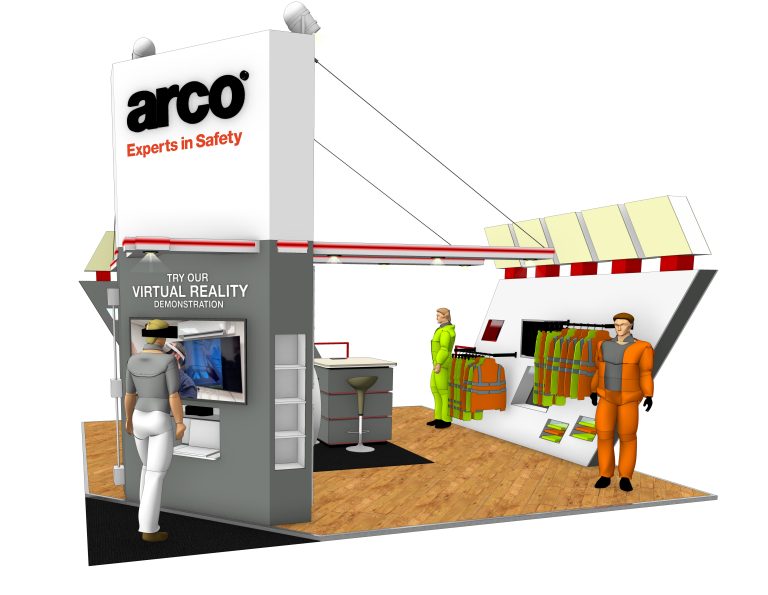New research by NBS finds half of industry professionals still unclear on duty holder responsibilities for higher-risk buildings As the six-month transition period for Higher Risk Buildings (HRBs) comes to a close, new research from NBS, the UK’s leading specification platform, shows the industry is still struggling to achieve a consensus on the scope and requirements of the Building Safety Act 2022. The report reveals half of industry professionals remain unclear on the responsibilities of duty holders for the gateways defined for higher-risk buildings. What’s more, only 20 percent of respondents feel confident they are ‘very clear’ on the differences in responsibilities, if the project is defined as a higher-risk building. This is a deeply concerning figure. What the research makes clear, is a greater effort is urgently required to ensure a universal understanding of the BSA’s role; particularly, clarifying the lines of responsibility and duties, whilst improving the consistency and quality of documentation and record keeping on construction projects. Commenting on the findings, Russell Haworth, Chief Executive Officer UKI at Byggfakta Group, NBS’ parent company, said “At our Construction Leaders’ Summit last October, Dame Judith Hackitt told the audience, in no uncertain terms, that regulatory change is coming, and it’s unstoppable, so the construction industry needs to be fully prepared. Fast-forward to April 2024, and our research shows many specifiers are struggling to get to grips with the requirements, and this needs to be resolved. All designers must have the correct approach to specifications if the industry is to raise the bar on building safety. This includes getting to grips with the ‘nitty gritty’ of the BSA if they want to operate in the new regulatory landscape.” Worrying still are attitudes towards the Golden Thread and the critical role it plays for HRBs. For example, just under half of those surveyed (45%) are clear as to how they will manage building information to realise the Golden Thread and just one in ten have a solid plan in place. Dr Stephen Hamil, Innovation Director at NBS, said “The level of understanding around the golden thread of information is worrying. As well as providing a continuous flow of information throughout the entire lifecycle of a building, it is necessary to ensure all relevant safety-related information is readily accessible and up to date.” He stressed the need for robust specifications that will act as a point of reference to demonstrate that designs meet the Building Regulations as part of the submitted plans at the gateways. “However, the Building Safety Act presents a great opportunity for the industry to take back control of both the design process and through proper change control processes ensure that sub-standard construction does not happen. Safety starts with the specification and a well-managed approach to spec writing must form part of the standard design process.” David Bain, Research Manager at NBS, said “Consistency is the backbone of progress and the stakes have never been higher when it comes to HRBs. These studies serve to highlight ‘trouble spots’ and importantly, offer an understanding of how to take the industry forward as a whole.” The full report, which provides insight into industry views on the Building Safety Act and its implementation, launches in April 2024. To find out more about NBS, its services, and expertise, click here. Building, Design & Construction Magazine | The Choice of Industry Professionals
