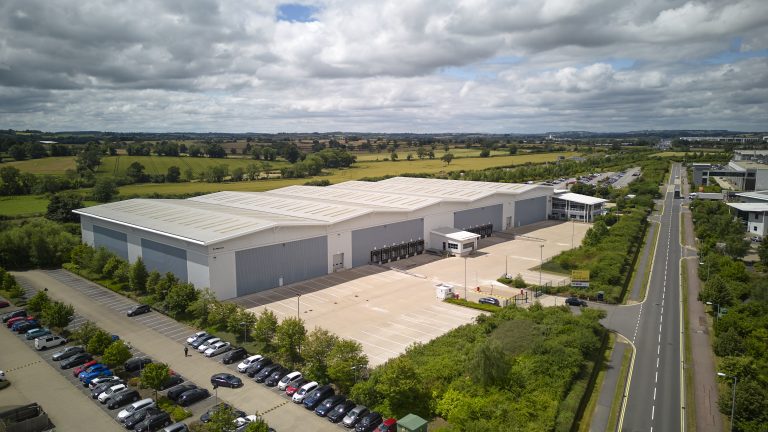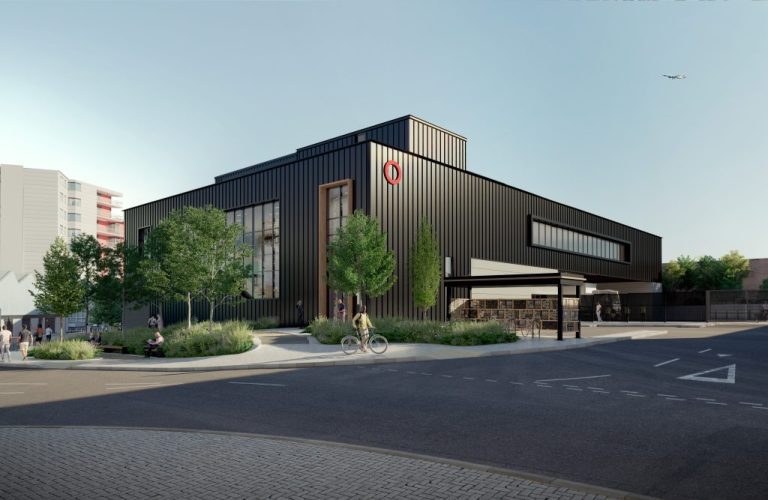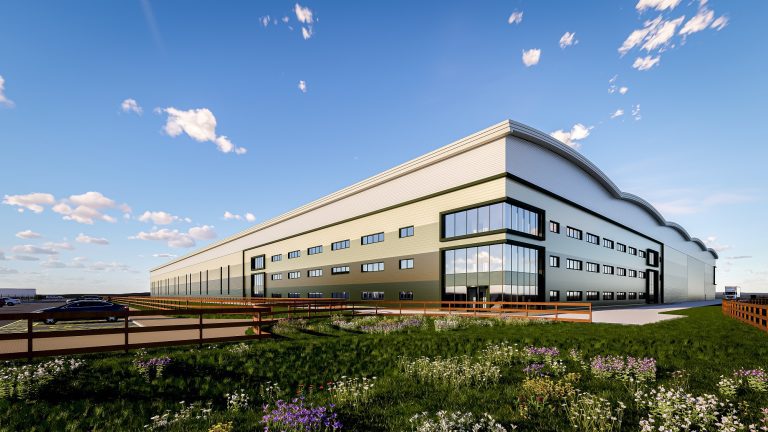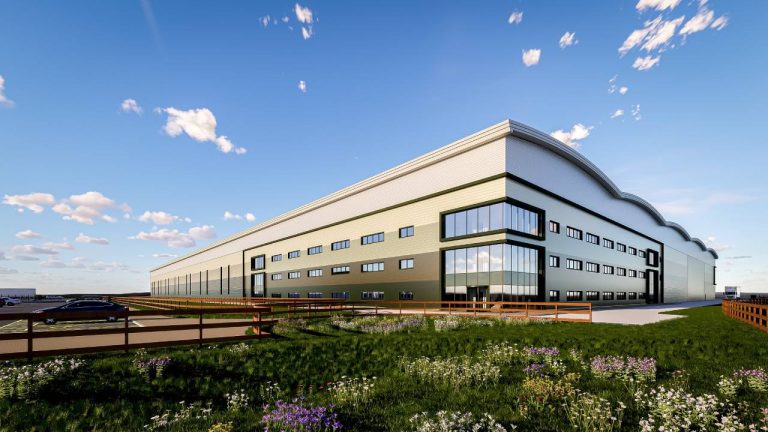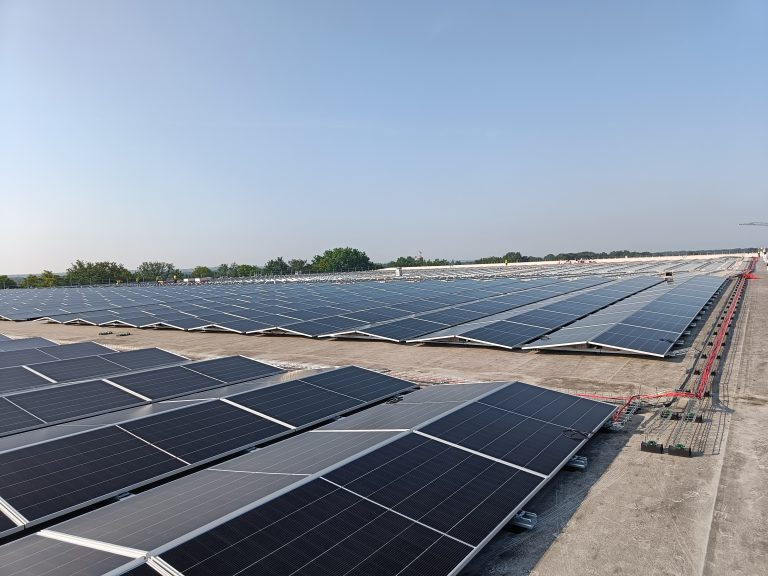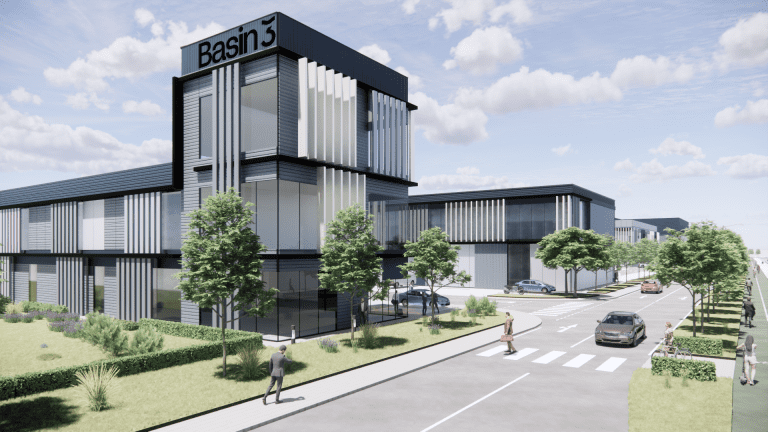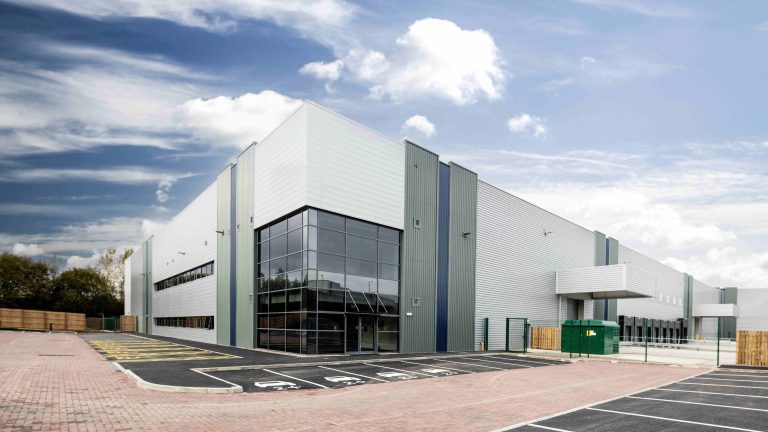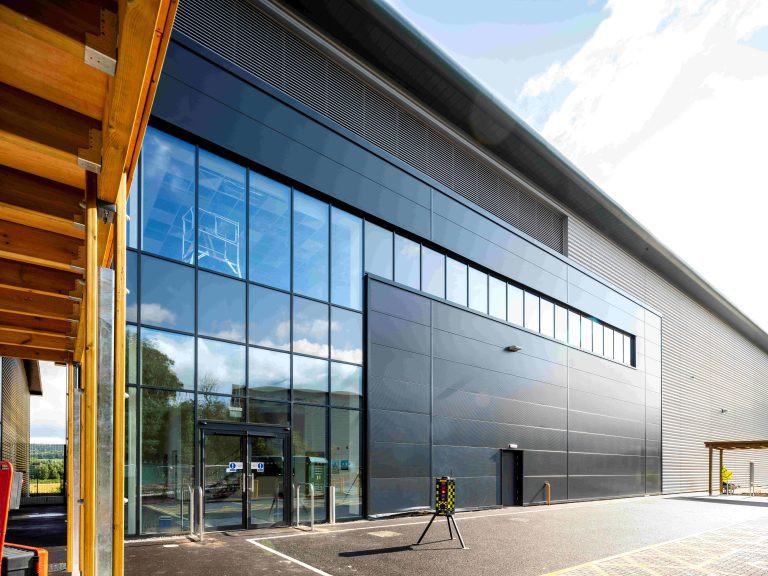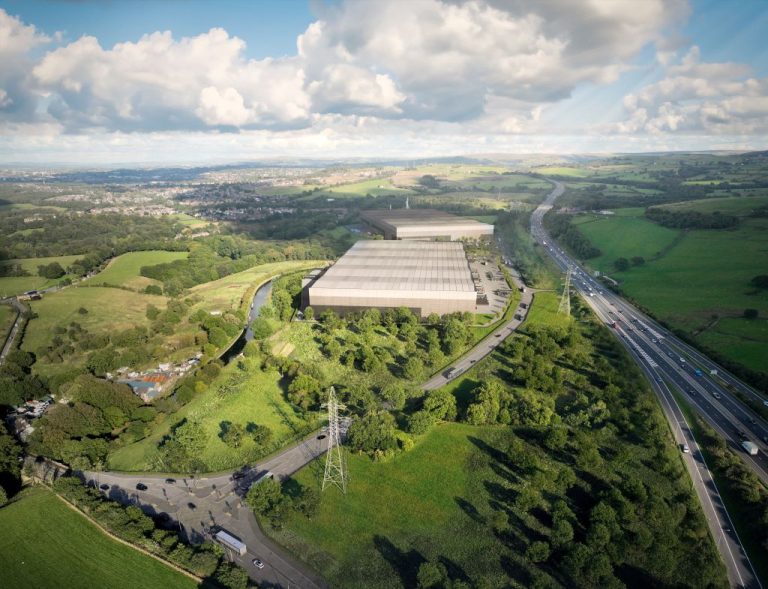Two units of 87,000 and 116,500 sq. ft were completed for long standing customer Wilson Bowden Developments in partnership with Cabot Properties. This marks the first collaboration between the two companies, responding to meet the growing demand for space in Rochdale, Greater Manchester and the broader Northwest region. Glencar, a leading UK based construction company recognised for its past ranking among Europe’s fastest-growing businesses and known for delivering high quality projects across various sectors, most notably in Logistics & Industrial, Life Sciences, Data Centres, Commercial Studios and Civils has today announced it has completed two units of 87,000 and 116,500 sq. ft for long standing customer Wilson Bowden Developments in partnership with Cabot Properties, a prominent investor, developer, and operator of logistics properties throughout the United States, Europe, and Asia Pacific. Developed speculatively and constructed in just 47 weeks, the units are situated at Kingsway Business Park in Rochdale, Greater Manchester in a prime North West location. The Grade A specified assets will bring much needed supply to the market meeting the growing occupier demand in the region. The development served as the first collaboration between Wilson Bowden Developments and Cabot Properties. The units are fitted to a high specification with generous clear heights, yard depths up to 63m and a power availability up to 1.1MVA. The units have strong sustainability credentials achieving a BREEAM Very Good certification, EPC A and benefit from a host of sustainability features including electric vehicle charging spaces, LED lighting and PV panels. Speaking about the development Glencar Managing Director Midlands and North, Pete Goodman said: “Kingsway Business Park is a premier destination for logistics in the Northwest and we are pleased to once again be delivering for long standing customer Wilson Bowden Developments and to be working for Cabot Properties. I would like to extend my sincere thanks to the full project and professional team assembled on this project who have done an excellent job and delivered an outstanding outcome. It has been a pleasure to work on this development and we are looking forward to working on further developments in due course” “We’re very proud to add the Kingsway Business Park logistics units to our expanding U.K. portfolio,” said Mike Williams, Director of Investments at Cabot Properties. “This delivery on an accelerated timeline reflects our teams’ collaborative partnership and a shared commitment to quality. With highly functional, highly sustainable building features, the Kingsway properties offer an exceptional end-user experience in a critical industrial market.” Henry Henson, Commercial Development Manager at Wilson Bowden, shared, “We are thrilled to partner with Cabot Properties in delivering further high-quality, Grade A speculative units at our flagship Kingsway Business Park development. The ongoing development rollout emphasizes the site’s unmatched location on the M62 and the robust occupier market. Glencar have done an exceptional job and delivered two new units of outstanding quality. We look forward to working with them again in the near future” The Kingsway Partnership, is a joint venture involving Wilson Bowden Developments, Rochdale Development Agency, Rochdale Borough Council, and Homes England, reflecting Rochdale’s commitment to providing cutting-edge facilities, fostering sustainable growth, and contributing to the economic vitality of the region. The park is already home to big names including Asda, JD Sports, Amazon, Danish Crown, E-on UK and Dachser. Building, Design & Construction Magazine | The Choice of Industry Professionals
