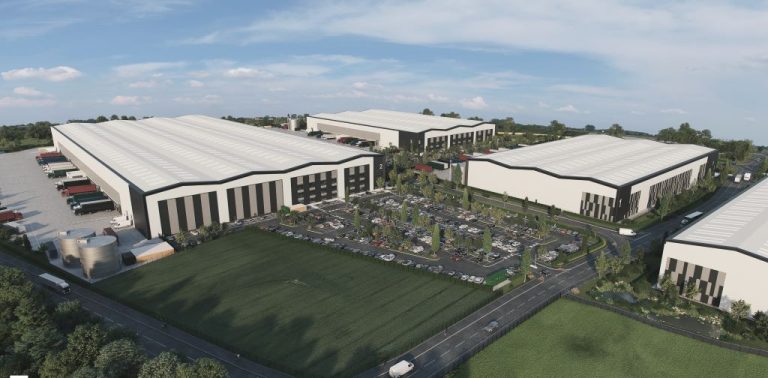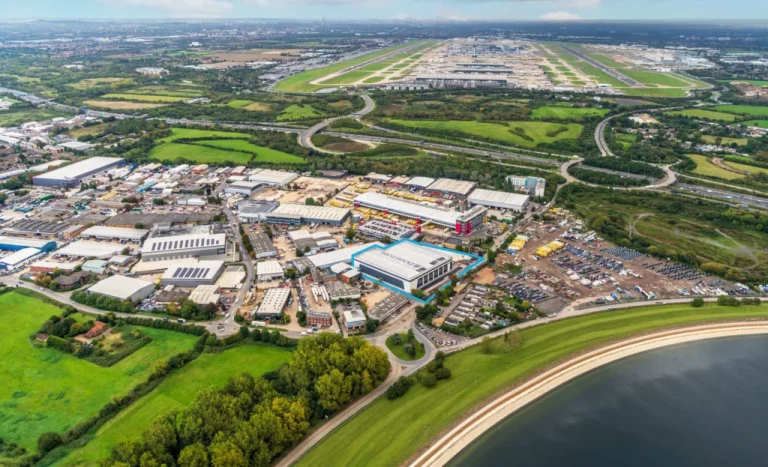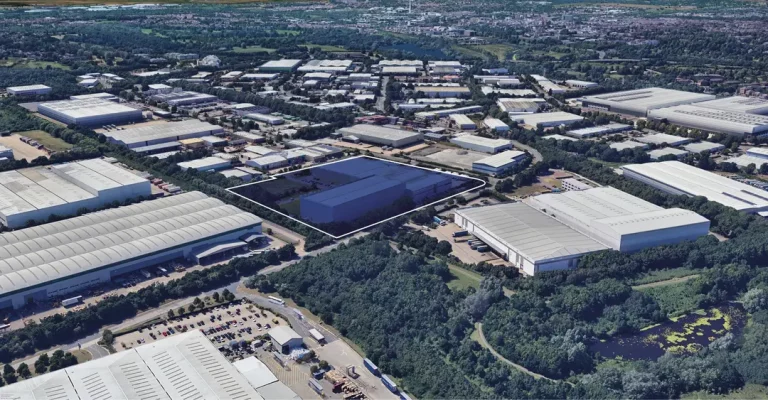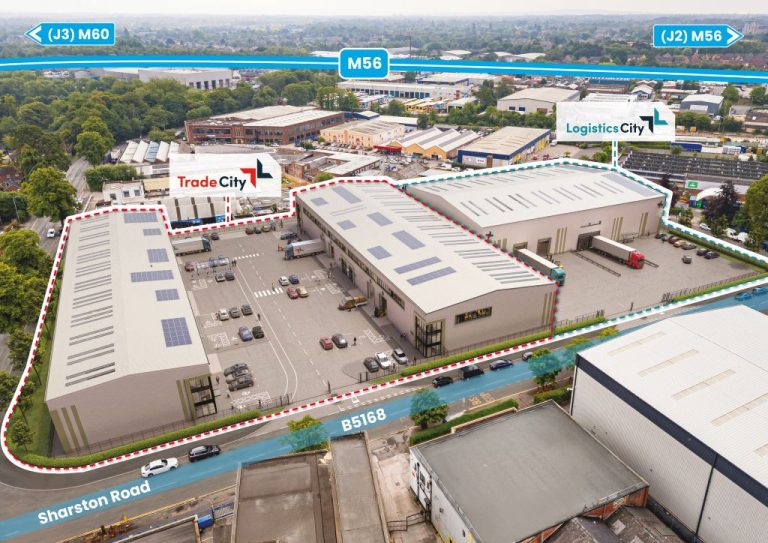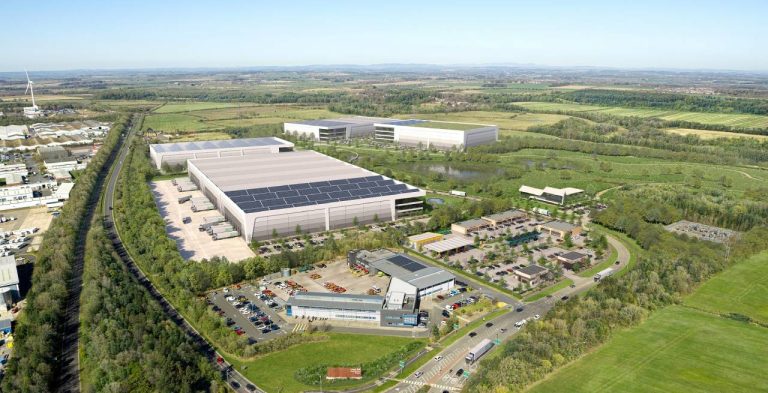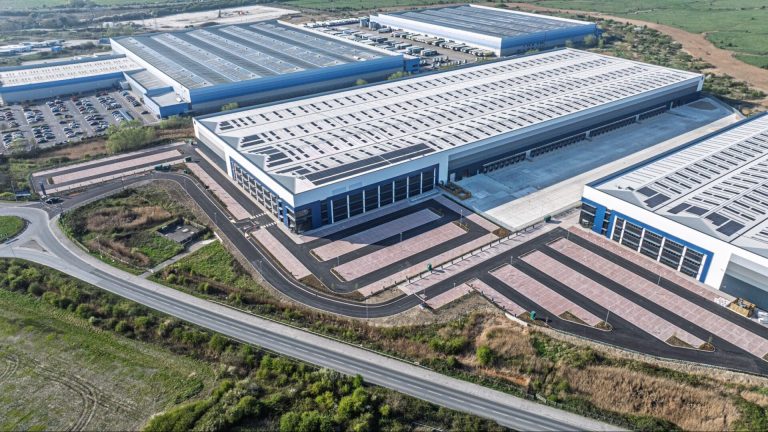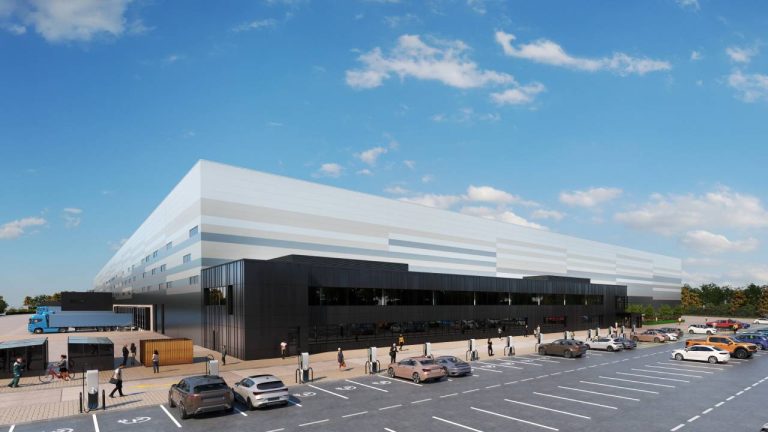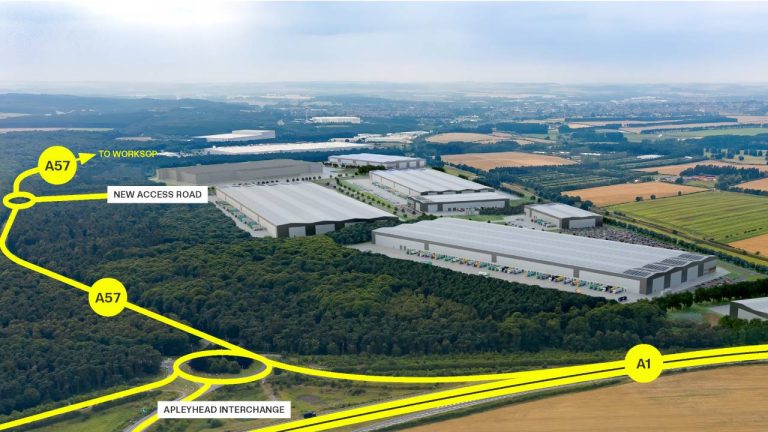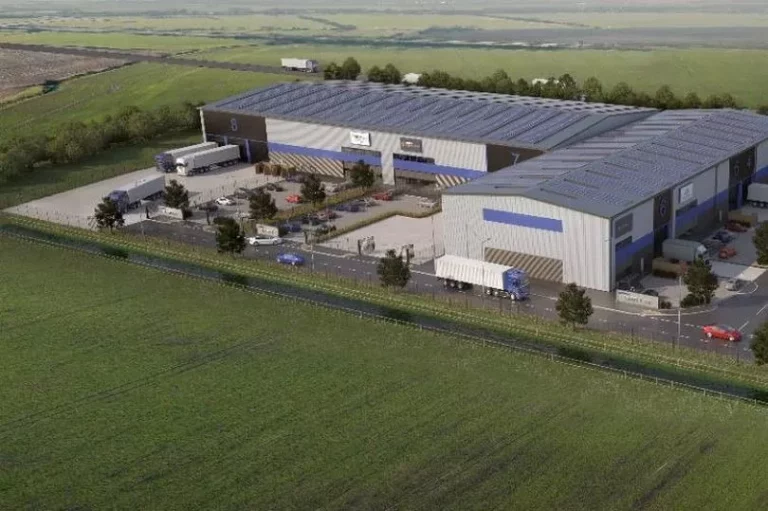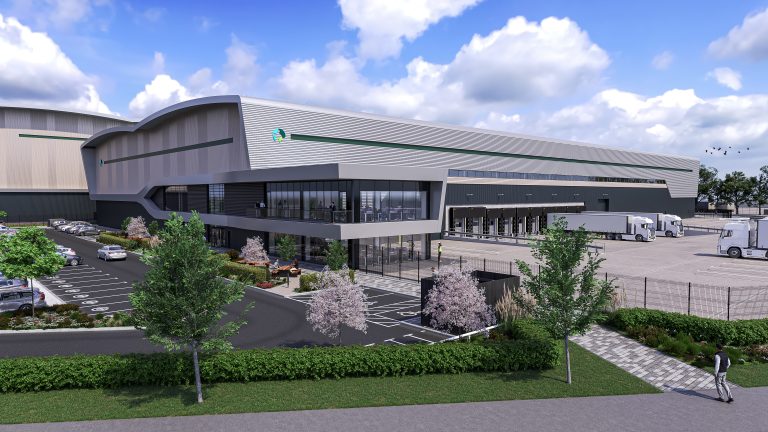Panattoni, the world’s largest privately owned industrial developer, has signed a lease agreement with ID Logistics Group, the international contract logistics group, for the 440,167 sq ft speculative unit at Panattoni Park Sittingbourne. The letting of S440 has been recognised as the largest deal signing this year in the South East. The letting secures a significant commitment in one of the South East’s most strategically positioned logistics corridors and reflects sustained occupier demand for large scale, future proofed distribution space in a supply constrained market. Panattoni Park Sittingbourne is located approximately four miles from Junction 5 of the M2, positioned between London and the Port of Dover. The location provides swift access to the M2, M20 and M25, and strong connectivity to key international and maritime gateways including London Thamesport, Dover and the Port of Tilbury. This strategic positioning supports both national distribution and port linked logistics, with rapid reach to population centres across the South East and wider UK. ID Logistics is a global customer of Panattoni’s, with operations across several European markets. This latest lease deal at Sittingbourne increases the total space occupied by ID Logistics within Panattoni Parks to more than 1.8 million sq ft across Europe. Panattoni continues to support the expansion of its clients’ operations by delivering new, future-ready facilities, and is pleased to welcome ID Logistics back to the portfolio. ID Logistics are expected to occupy the building from early Jan 2026 and will benefit from 15 metre clear internal height, extensive dock and level access provision, and a 50 metre contained service yard designed for high throughput operations. The building also benefits from exceptional power availability, and additional on-site generation from roof mounted solar PV included within the base specification. The facility forms part of Panattoni’s net zero carbon development strategy and targets best in class ESG performance. It combines occupational efficiency with long term decarbonisation benefits for ID Logistics operations, supporting resilient and lower carbon supply chains. Alex Mitchell, Associate Development Director: South East & London, said: “It is great for us to secure such a significant letting this year. Securing ID Logistics at Panattoni Park Sittingbourne is a major endorsement of the park’s scale, specification, and location. In a South East market where large, high quality space is increasingly hard to find, this letting demonstrates the depth of occupier demand for immediate, future ready capacity along the M2 corridor. “S440 has been designed to support the operational intensity and resilience that global logistics groups now require, combining exceptional internal height, yard provision and power with a net zero carbon development approach. Sittingbourne offers outstanding connectivity to London, the national motorway network and key port gateways, making it an ideal platform for the next phase of ID Logistics growth in the UK.” Stuart Evans Managing Director of ID Logistics UK said: “Our collaboration with Panattoni on the Sittingbourne site reflects our long-term commitment to the strategic growth of ID Logistics in the UK. This facility will enhance our e commerce operational capabilities and support the economic growth in the local area.” Panattoni Park Sittingbourne, has one speculative unit remaining, comprising 205,000 sq ft which is ready for immediate tenant fit out. Located at the industrial estate is Morrisons that occupy over 1.7million sq ft of space and DPD which Panattoni pre-let on a D&B basis earlier this year. Building, Design & Construction Magazine | The Choice of Industry Professionals
