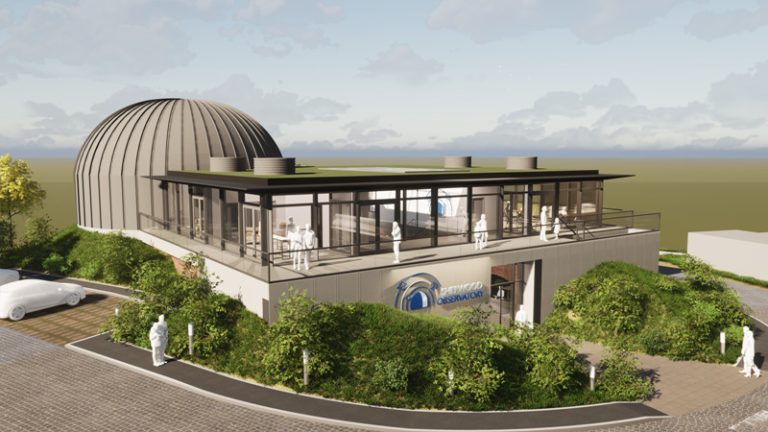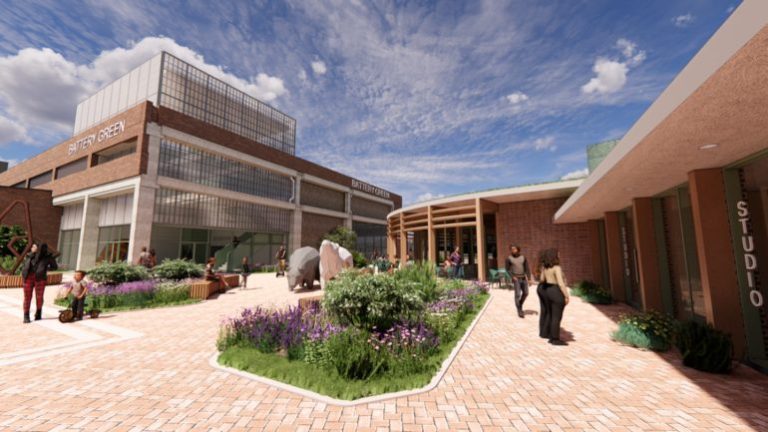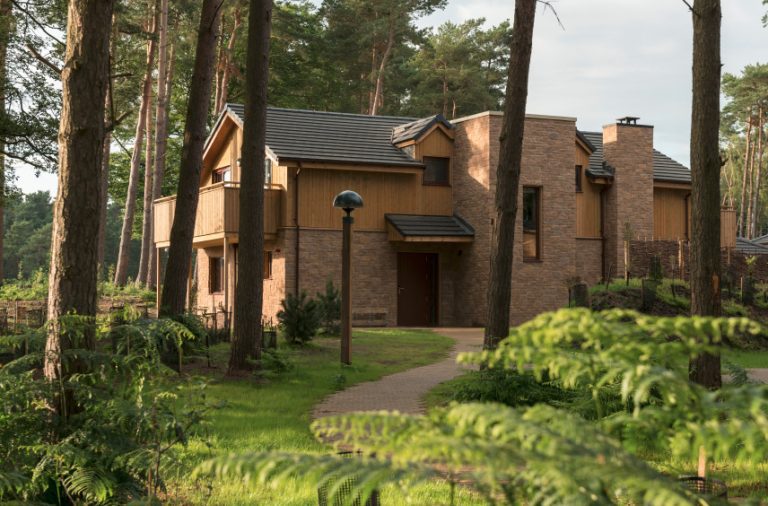Hilton Woking features extensive meeting and event facilities, including Surrey’s largest hotel ballroom, alongside panoramic views from its 22nd floor LOFT Sky Bar, and marks a significant step in the town’s regeneration. Hilton has just celebrated the opening of Hilton Woking, a 189-room hotel situated in the heart of the town’s ongoing regeneration project. Located in the newly developed Victoria Square, the hotel is within walking distance of 150 shops, restaurants, the New Victoria Theatre Woking, the Italia Conti dance conservatoire, and Woking Superbowl – an entertainment complex featuring bowling, an arcade and laser quest. The property features well-appointed rooms, including 14 suites and executive rooms with access to the Executive Lounge on the 22nd floor, providing the perfect backdrop to work or unwind. Each room is equipped with contemporary interiors and offers panoramic views of Woking and the Surrey countryside. Additionally, all guests will have access to a 24/7 state-of-the-art fitness centre, equipped with Technogym. Culinary delights await too, with the LOFT Sky Bar on the 22nd floor serving expertly crafted cocktails and a Pan-Asian menu designed to be shared, featuring dishes like Banana Leaf Wrapped Scallion Chimichurri Stone Bass, Josper Grilled Hereford Beef Fillet and Padrón Pepper Kushiyaki Skewer. The OXBO restaurant on the 21st floor celebrates farm-to-fork British cuisine, featuring a selection of sharing platters, that highlights the freshest local produce and reflects the hotel’s commitment to the environment and community. Standout items include the Steak and Blue Cheese Flatbread, OXBO Burger with Brown Ale Rarebit, and Spicy Cauliflower Fritters. For a more casual gathering with friends or colleagues, the GLOW Lounge offers a modern barista experience. Stephen Cassidy, senior vice president and managing director, UK & Ireland, Hilton, said: “As Woking continues its impressive transformation, we’re proud to play a key role in shaping its future. With a prime location, contemporary design and exceptional amenities, Hilton Woking is committed to meeting the growing demand for high quality accommodation in the area, and we look forward to welcoming guests to this fantastic new hotel.” Guests can easily explore some of the UK’s premier family-friendly attractions, including Mercedes-Benz World, Thorpe Park and LEGOLAND Windsor, all within a 30-minute drive of the hotel. Golf enthusiasts will appreciate the hotel’s exceptional location, situated under 20 miles from 20 of the top 100 golf courses in England. Among these is the historic Woking Golf Club, one of England’s oldest heathland courses and Wentworth Golf Club, which is home to the BMW PGA Championship. A short walk away from Woking Station, the hotel also offers direct train links to Central London, with London Waterloo reachable in under 25 minutes. All terminals at London Heathrow Airport are accessible within 45 minutes by car, and London Gatwick Airport is approximately an hour’s drive away, making the hotel an ideal base for guests looking to travel further afield. Hilton Woking features extensive event facilities, including Surrey’s largest hotel ballroom with a theatre-style capacity of 609 people and a banqueting capacity of 384, plus eleven versatile meeting rooms and two private dining spaces, making it the perfect venue for corporate events, weddings, or meetings. Each space is equipped with premium audio-visual technology to ensure seamless experiences. The hotel also proudly participates in Hilton’s ‘Meet with Purpose’ programme, which helps clients reduce the environmental impact of their meetings and make a positive contribution to the local community. The programme focuses on three key areas: reducing waste and energy use, offering locally sourced, healthier catering options, and promoting attendee wellness. Honouring Woking’s historical evolution, the 23-storey hotel has been designed by Benoy, the lead architect for the wider Victoria Square mixed-use development, with hotel fit-out design by Gensler, and Hilton contributing its expertise in hospitality. Gensler prioritised sourcing local materials and commissioned contemporary artwork from local artists to feature in the hotel. The integration of metal finishes with timber elements reflects both the town’s 19th-century growth, driven by the arrival of the railway, and its surrounding natural landscape. The hotel’s signage, featuring a font inspired by that era’s typography, pays homage to Woking’s transformation from a rural village into a key transport hub connecting London to nearby regions. Kelly Shrives-Wrist, general manager of the hotel said: “We’re thrilled to open the doors to this incredible new hotel, offering fantastic rooms, great meeting spaces, and vibrant dining options for visitors and locals alike. Not only is it a great place to stay, but we’re immensely proud to be supporting the local community – from creating 60 jobs to working with nearby suppliers that share our core value to make a positive impact.” Cllr Ann-Marie Barker, leader of Woking Borough Council, added: “It’s great to see the much-anticipated opening of Hilton Woking. We hope that the state-of-the-art hotel will bring significant economic benefits and strengthen Woking’s position as a vibrant and attractive destination to live, work and visit. I wish the new hotel every success.” Guests of all Hilton properties can benefit from the award-winning Hilton Honors guest loyalty programme, allowing members who book directly with Hilton to earn Points for hotel stays and experiences. Hilton Honors members can also unlock access to instant rewards and benefits, such as contactless check-in with room selection and exclusive member discounts. Victoria Square is the latest successful milestone in Woking town centre’s regeneration. In addition to the Hilton hotel, the development comprises The Marches, a purpose-built residential scheme offering 429 high-quality apartments that are now fully let, providing a wonderful community in the heart of the town centre. There is also 125,000 sq. ft of retail space, anchored by a 50,000 sq. ft Marks and Spencer store and a 27,500 sq. ft Boots. The retail space features a mix of local and national operators, including GAIL’s Bakery, Lark, Sostrene Grene, and Skechers. Building, Design & Construction Magazine | The Choice of Industry Professionals














