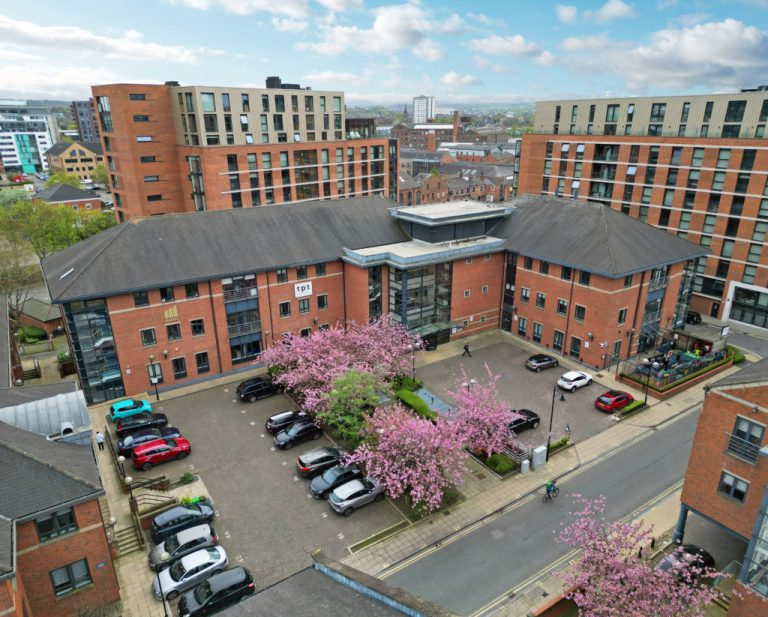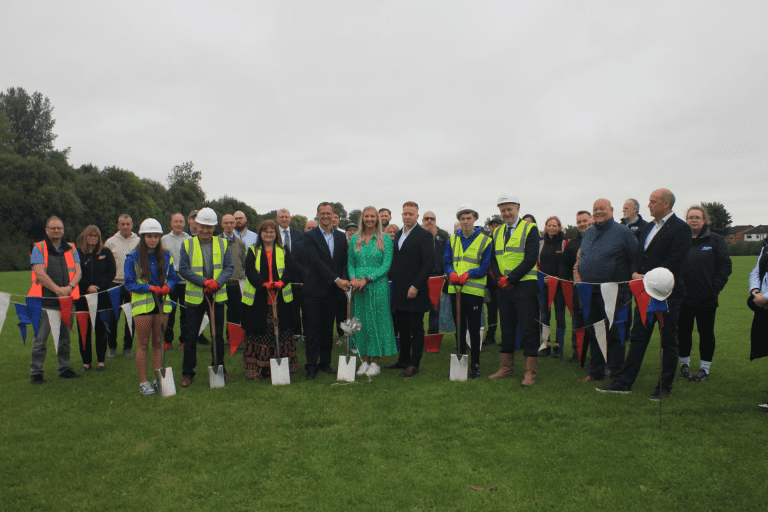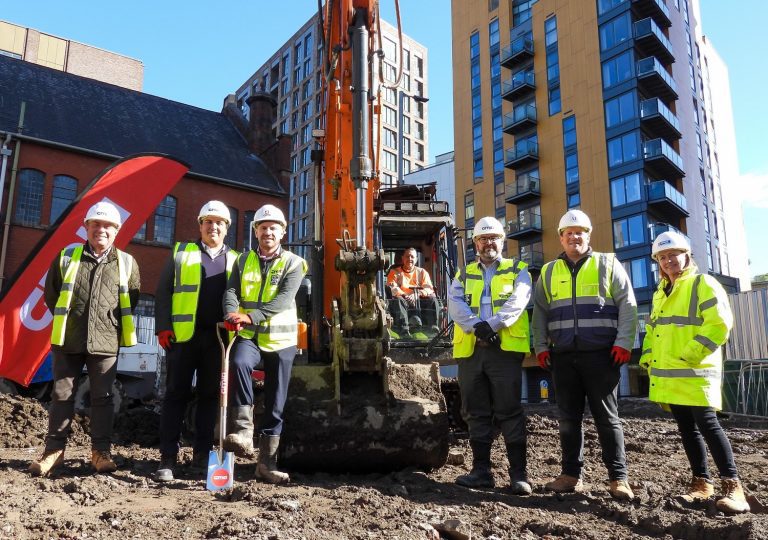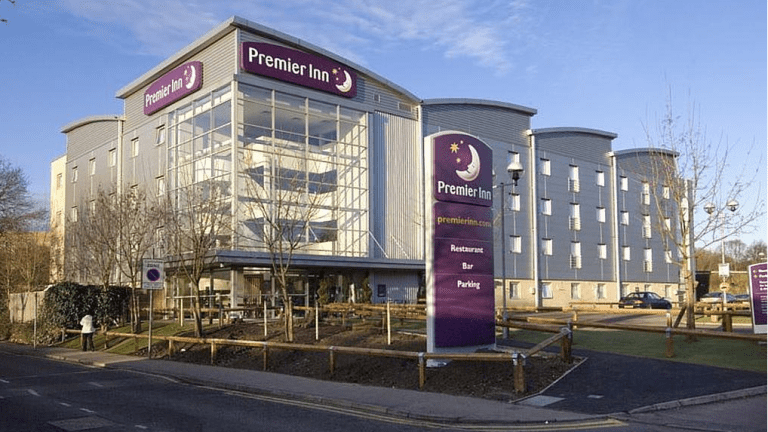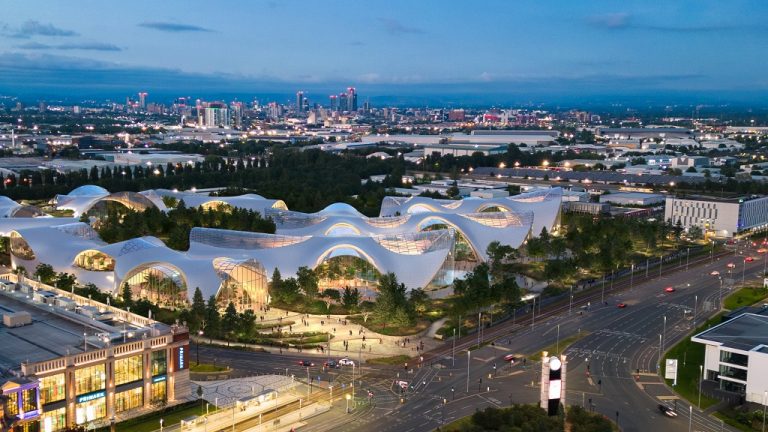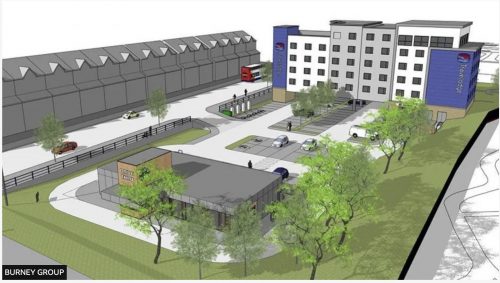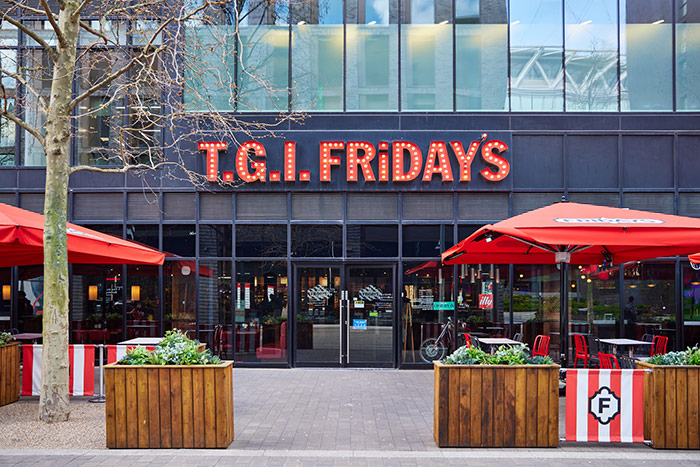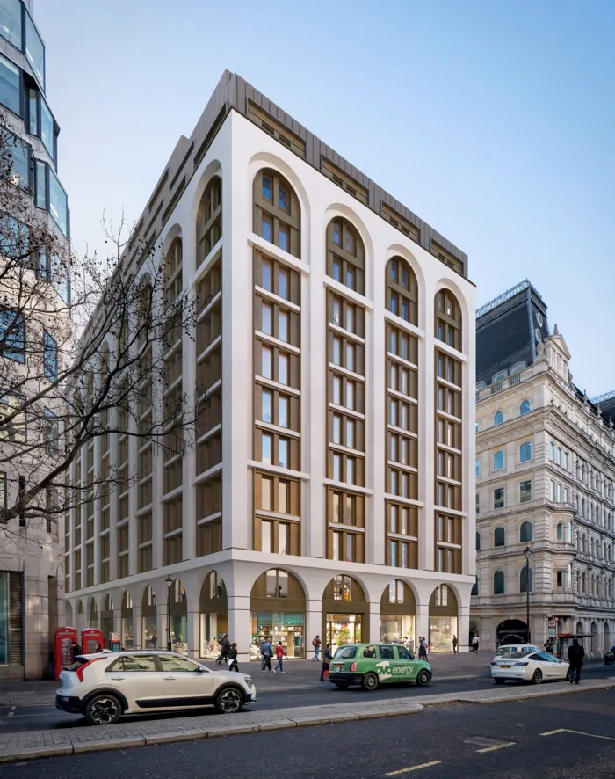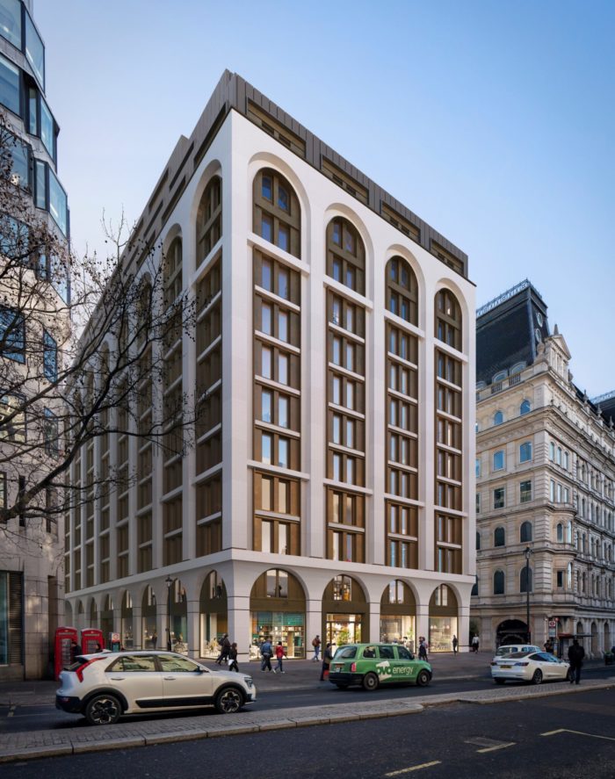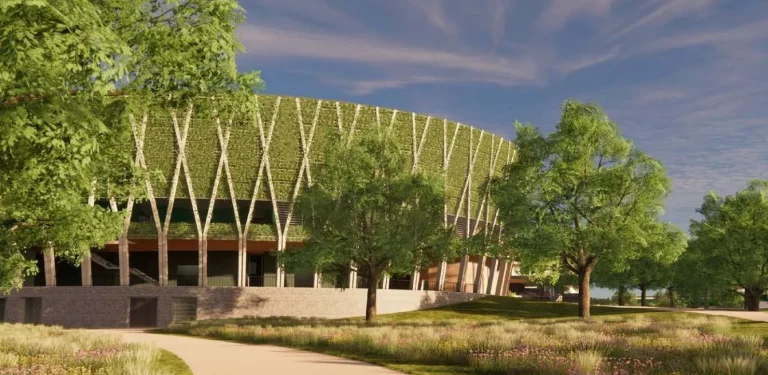A HIGHLY-ANITICPATED £9.5 million project to modernise Lichfield’s leisure centre provision has begun in Stychbrook Park, with complete construction partner Stepnell appointed to undertake the design and build by Lichfield District Council. Procured through the Procure Partnerships Framework, the work will deliver a brand-new centre in a bid to support the diverse health and wellbeing needs of Lichfield’s residents. This includes a 25 metre, six-lane pool, bathrooms, changing rooms, circulation spaces, a gym, fitness/dance studio, spin studio and lobby, as well as associated works including plant and stores. The new centre will replace the ageing Friary Grange Leisure Centre and will offer provisions to cater for all abilities. Stepnell will dedicate significant time on the project to social value delivery through continued engagement with the local community. As is standard practice for its range of projects within both the private and public sector, the Stepnell team will work closely with the local supply chain, utilising the expertise of the local area. To ensure this continued collaboration, dedicated monthly notice boards, newsletters, drop-in sessions and leaflet drops will all be undertaken across the duration of the project, which is set to complete in late 2025. Adrian Barnes, regional director at Stepnell said: “Following an in-depth procurement process, our appointment to Stychbrook Park is an exciting opportunity to collaborate with Lichfield District Council and add to the growing expertise within the leisure sector. “As with all our projects, our teams are committed to delivering a strong level of collaboration and communication with the local community and will actively seek engagement throughout the build process to ensure the end result is something the whole community can be proud of. Alongside Stepnell, the project team also includes architecture firm Box Architects, civil and structural engineers Adept, and building services design, BWB Consulting. Doug Pullen, leader at Lichfield District Council said: “I’m delighted that this long-awaited project is now underway, and we are delivering on our promise to deliver a brand-new leisure centre for Lichfield. This project has been shaped by the community since the very beginning – I’m confident it will serve our district well for many years to come.” Further works to construct a new car park and collection of 3G pitches is set to be undertaken in the near future. To find out more about Stepnell, visit www.stepnell.co.uk, or join in the conversation at @Stepnellltd Building, Design & Construction Magazine | The Choice of Industry Professionals
