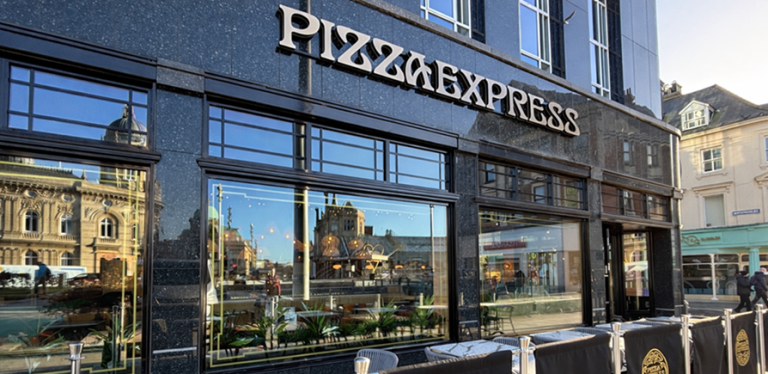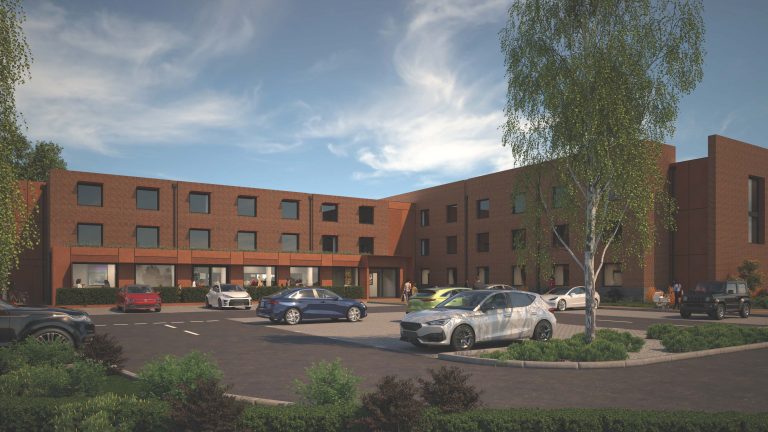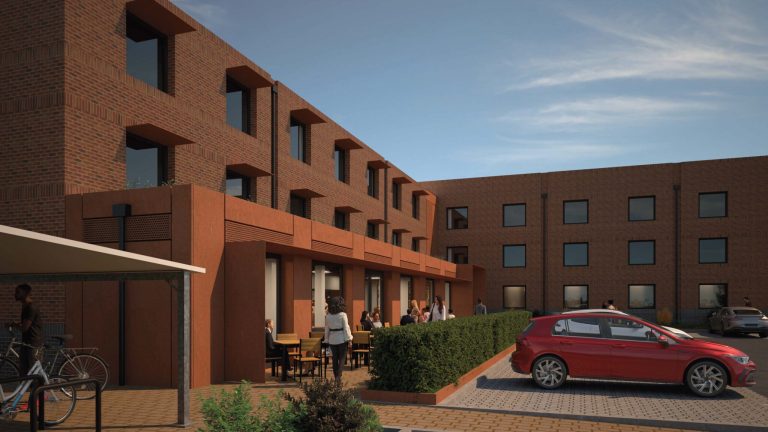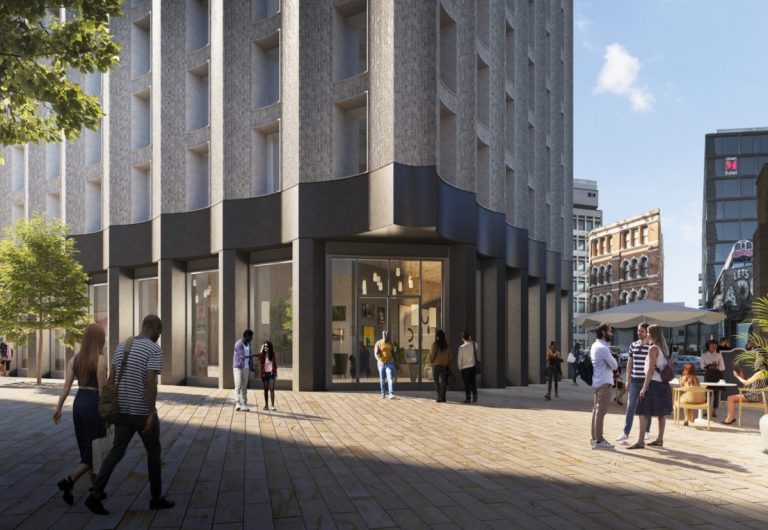Wrexham AFC have officially broken ground on the redevelopment of the Kop Stand at the STōK Cae Ras, marking the beginning of the full construction phase of one of the most significant infrastructure projects in the Club’s history. The ceremony, held on 4 December brought together representatives from the Club, Wrexham County Borough Council, McLaren Construction Midlands and North, the Welsh Government, Wrexham University alongside wider stakeholders from the Wrexham Gateway Partnership. The groundbreaking is a landmark moment in the long-awaited return of the Kop Stand and signals the transition from extensive early site preparation to the main build programme. The new stand, set for completion during the 2026/27 season, will restore the stadium to a four-sided configuration, increase capacity to just over 18,000 and enable the STōK Cae Ras to achieve UEFA Category 4 compliance. Since McLaren Construction’s appointment under a Pre-Construction Services Agreement earlier this year, the project team has completed a comprehensive suite of enabling works to prepare the historic site for full construction. These works have included establishing the early-phase compound and welfare facilities, completing the reduced-level dig and stabilised construction platform, installing the piling mat, relocating and upgrading hoarding, forming a permanent safe walkway from the Wrexham Lager Stand, creating construction access routes and crane platforms and commencing the piling operations that will continue into the early new year. Delivery of the main site offices and welfare accommodation has also been completed ahead of the full construction programme progressing. The project will now move into its principal construction period, with the breakout piles, casting of foundations all commencing through December and into January, and the start of reinforced concrete lift cores, that will support the new structural steel frame along with the foundation. Work will also progress on internal service ducting, drainage and preparation of the main ground floor slab. In early 2026, slip formed reinforced concrete cores will be constructed to provide stability for the roof structure. The steel frame, which comprises approximately 1,500 tonnes of steel including major long-lead tubular truss sections, is scheduled to begin rising from early spring. Installation of precast concrete terrace units will follow before roofing and façade works, internal fit-out and systems installation continue through the remainder of 2026 and into 2027. The project team has worked closely with partners to address the complexities of building a major new stand within a live, operational and historically sensitive stadium environment. A detailed sequencing strategy has been developed to manage trade movements and construction operations within the tight site footprint, while logistics planning has been coordinated with Wrexham County Borough Council, Wrexham University and nearby businesses to minimise disruption. A comprehensive Construction Environmental Management Plan underpins this process, ensuring that the construction programme is delivered safely and responsibly. The new Kop Stand will deliver modern concourses, improved accessibility routes, upgraded media and broadcast facilities, and enhanced back-of-house and matchday operations. Its design is being driven by UEFA standards, Safety Advisory Group requirements and the latest Green Guide principles, ensuring the new structure not only meets regulatory expectations but significantly enhances the supporter experience and long-term operational efficiency of the stadium. Joel Casstles, Operations Director at McLaren Construction Midlands and North, said: “The groundbreaking ceremony marks the start of an exciting phase for Wrexham AFC and for the city. The scale and complexity of the new Kop Stand are significant, especially on a historic and operational site, but the progress made to date means we are entering the main build with confidence. “This stand will transform the stadium and deliver a new gateway to Wrexham, which the whole community can be proud of. We are committed to ensuring the project creates local opportunities and leaves a lasting legacy for supporters and residents alike.” Michael Williamson, CEO of Wrexham AFC, said: “Breaking ground on the new Kop Stand is a hugely significant moment for the Club and our supporters. The Kop has always held deep importance, and today’s ceremony marks the beginning of its long-awaited return. Over the coming months, fans will see the structure take shape as we build a stand that enhances capacity, improves facilities and secures the future of the STōK Cae Ras as a top-tier venue for domestic, international football and other sporting and entertainment events.” Leader of Wrexham Council, Cllr Mark Pritchard said “The new Kop Stand marks a significant step forward for the Wrexham Gateway. We’ve worked closely with the club and partners to help shape the project that will see enhancements to the ground and improvements in connectivity that will open up new opportunities. Once in use, the stand will be a great vantage point to witness historic domestic and international games here in Wrexham, the spiritual home of Welsh Football.” Building, Design & Construction Magazine | The Choice of Industry Professionals














