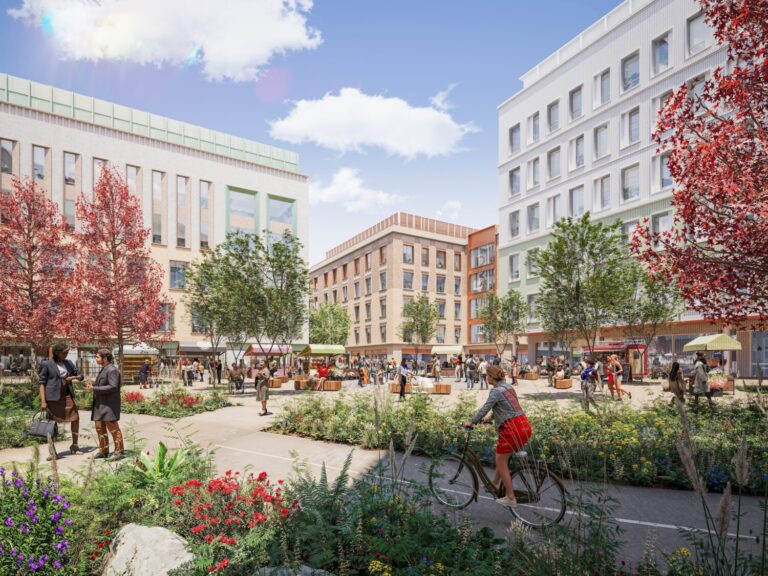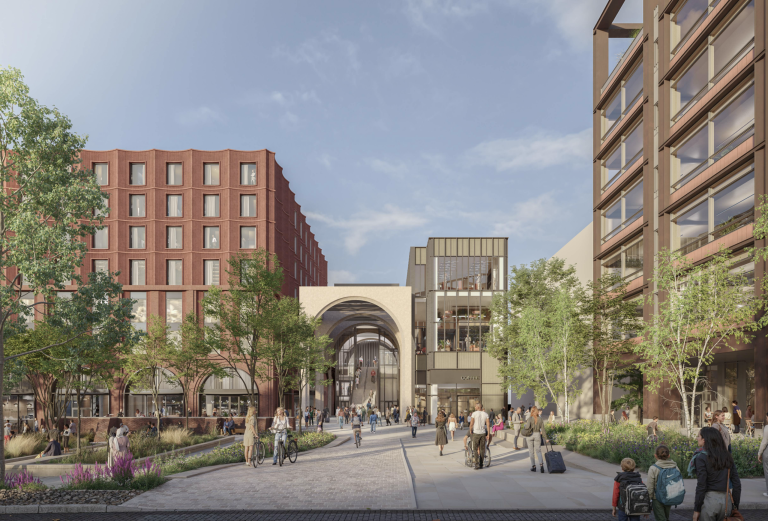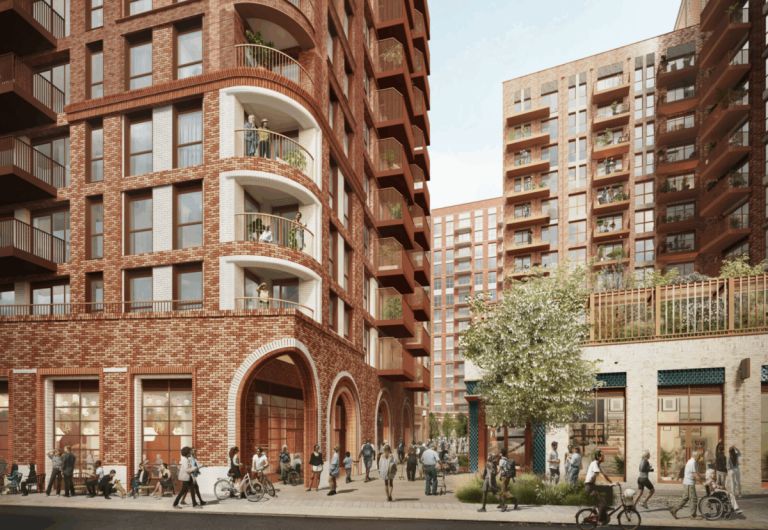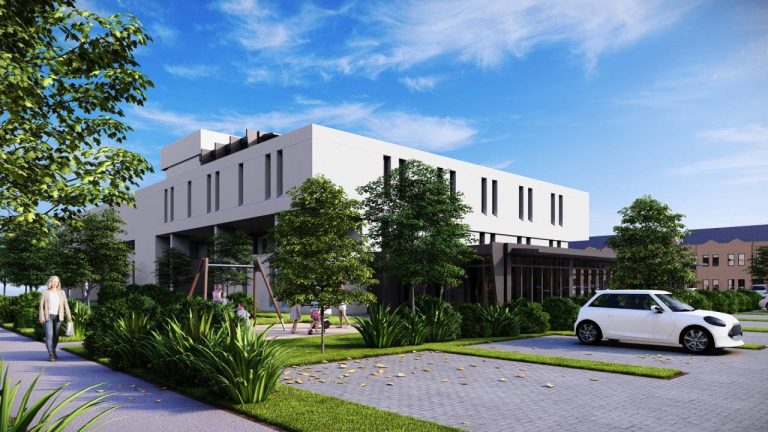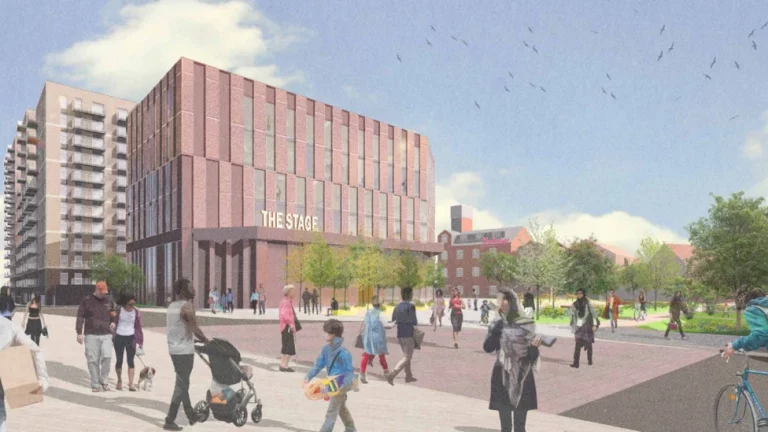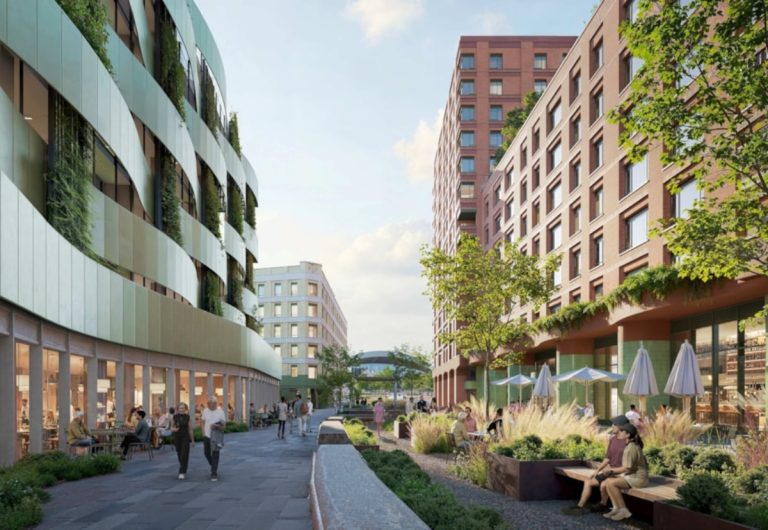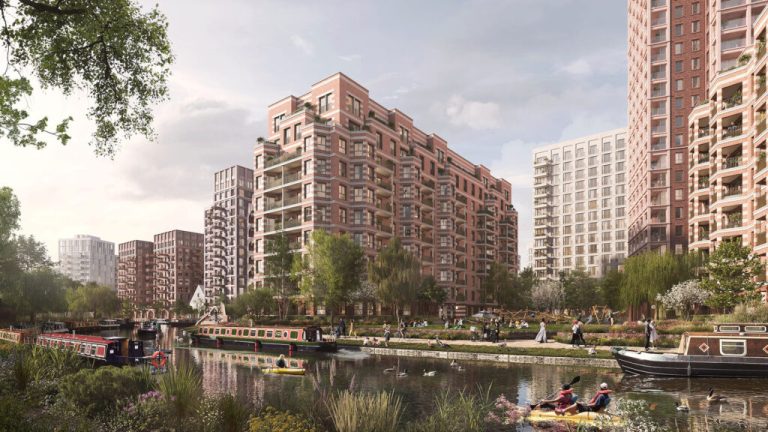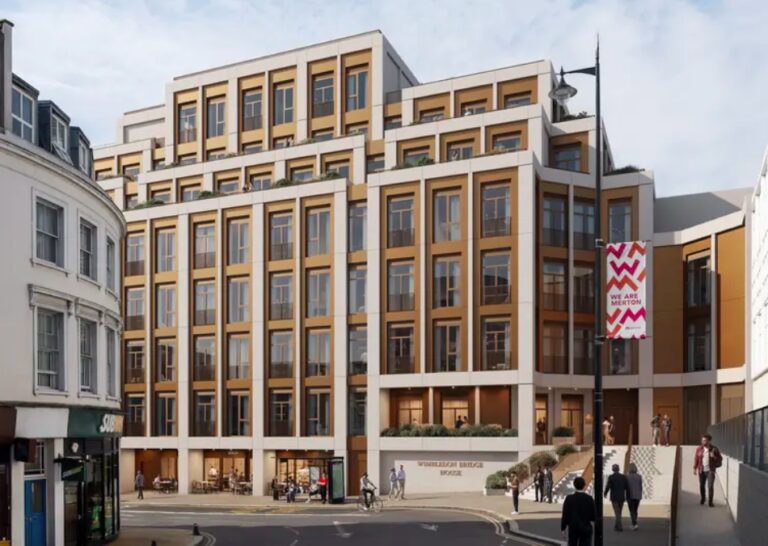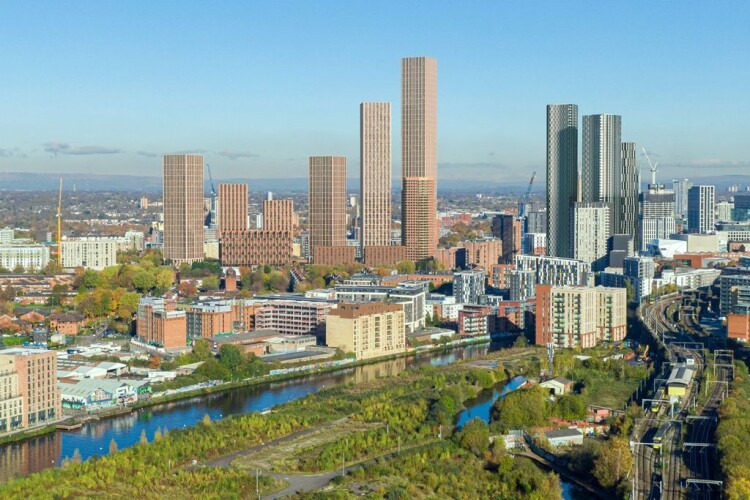The founders of luxury lifestyle brand, Nobu Hospitality and Salboy, the national property development and funding company, have gathered to celebrate a groundbreaking ceremony on the site of Manchester’s newest skyscraper. Standing at 246 metres when it is expected to be completed in 2031, the tower will transform the fast-evolving Manchester skyline and bring a fresh new approach to sophisticated living and first-class dining to the city’s residents and visitors. Developed in a partnership between Nobu Hospitality, Salboy and construction firm Domis, the tower will be home to a signature Nobu restaurant (Nobu Manchester), a 160-room luxury hotel (Nobu Hotel Manchester), and 452 branded Nobu residences (Nobu Residences Manchester). Together, these assets will cater to property buyers, locals, and visitors seeking sophisticated living and hospitality experiences in the UK’s fastest-growing city. The partners have announced that the Nobu restaurant, serving a world-class and endlessly innovative Japanese dining experience, will be situated on the ground floor of the tower, among the site’s original Grade 2 listed, Victorian viaduct arches. The vast brick arches will imbue the space with a strong sense of the city’s industrial heritage, marrying centuries-old architecture with modern cuisines. Chef Nobu Matsuhisa opened his first restaurant, Matsuhisa, in Los Angeles in 1987. After partnering with actor Robert De Niro, he opened the first Nobu restaurant in New York in 1994 and, since then, has taken his inimitable approach to creating memorable dining experiences in over 50 restaurants worldwide. In 2013, the first Nobu Hotel opened in Las Vegas, paving the way for Chef Nobu, Robert De Niro, and Meir Teper to bring Chef Nobu’s famed attention to detail, innovation, and flair to luxury hotels and branded residences. The Nobu Residences Manchester mark Nobu’s entry into the UK’s luxury real estate market. Not only will the residences on the upper levels be some of the highest apartments and penthouses in Western Europe, but every property will be designed with refined Japanese-inspired interiors, and residences will enjoy premium amenities, including an exclusive swimming pool, a podium garden offering panoramic views over the city, a gym, and access to Nobu dining. The Salboy and Nobu Hospitality teams are collaborating with award-winning designers, Bowley James Brindley, to develop interiors that uniquely marry Nobu’s commitment to elevated curated living experiences with a strong sense of Manchester’s industrial and cultural heritage as well as its position on the contemporary world stage. Chef Nobu Matsuhisa, Robert De Niro and Meir Teper, Nobu Hospitality’s Shareholders, commented: “Breaking ground in Manchester is a defining moment for Nobu in the UK — our first venture beyond London, and the introduction of Nobu Residences to this market. This landmark project — encompassing a hotel, restaurant and residences — marks the debut of Nobu Residences in the United Kingdom. Manchester’s global outlook and dynamic spirit align perfectly with the Nobu brand. We’re proud to bring our signature hospitality, dining and design to the city, and excited to offer both guests and residents an authentic Nobu experience.” Fred Done, Co-founder of Salboy, said: “Ten years ago, Simon Ismail and I founded Salboy with a clear vision: to change Manchester’s skyline. I believe we are doing just that. I’ve been fortunate to experience exceptional cuisine and hospitality around the world, which is why we chose Nobu as our partner to help realise that vision. Best in class, best in creativity, the best of the best. This is our pièce de résistance— exactly what we wanted to bring to Manchester, the city of firsts. This is why it’s so fantastic to welcome Nobu to our wonderful city.” Simon Ismail, Co-founder and CEO of Salboy, added: “Chef Nobu’s 30-year influence on our culinary tastes can not be understated and I look forward with huge anticipation for the impact he and his team have on Manchester’s established and ambitious dining scene. As a proud Salfordian too, I’m keen to see how Chef Nobu and his team blend local produce and influences from the Northwest’s culinary heritage into the dishes and flavours they are famous for. Beyond the signature restaurant, which will look magnificent under the Victorian arches, being part of Nobu’s journey to extend its leadership in the global luxury hospitality and property markets is an honour. Manchester deserves luxury accommodation to match its growing position on the international stage and the Nobu team has the imagination and track record to make that happen.” The event comes as Domis, a partner on the scheme, has started enabling works on site with intentions to start construction next year. Salboy expects to launch sales for Nobu Residences Manchester by Q2 2026. Building, Design & Construction Magazine | The Choice of Industry Professionals
