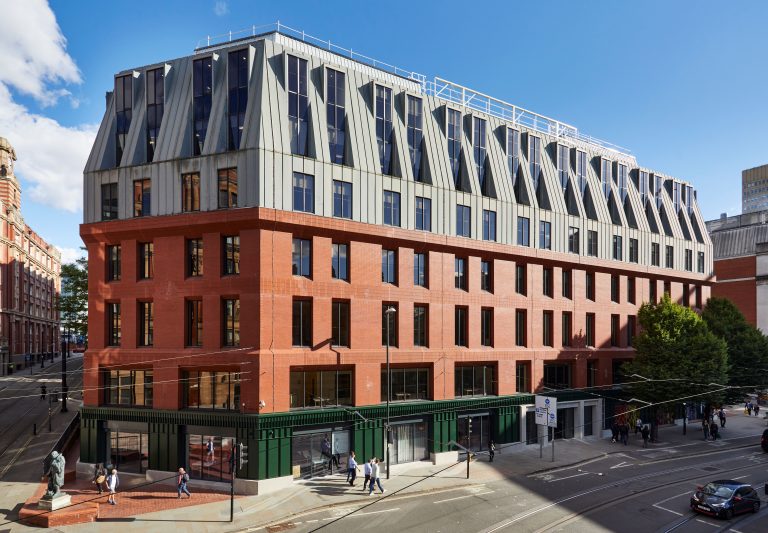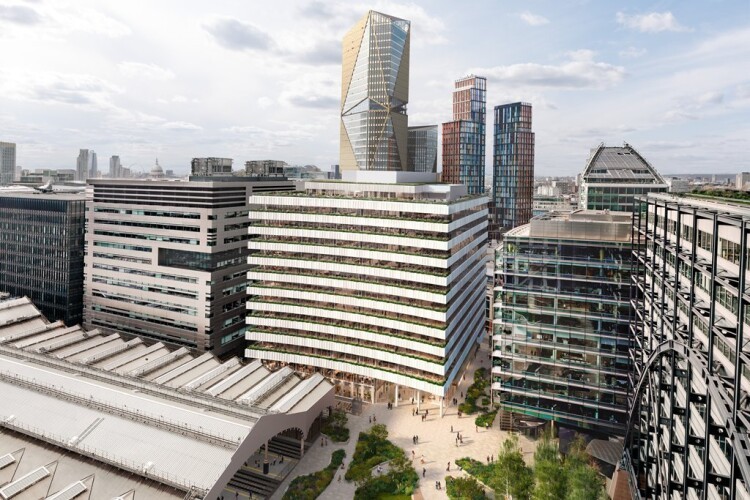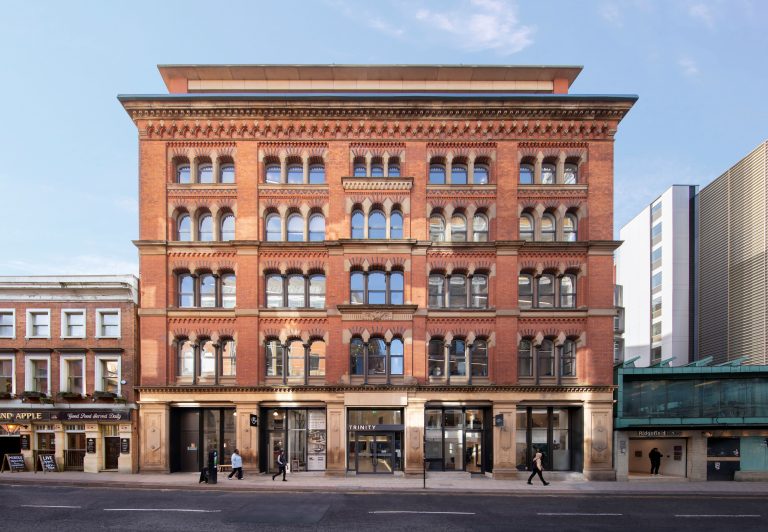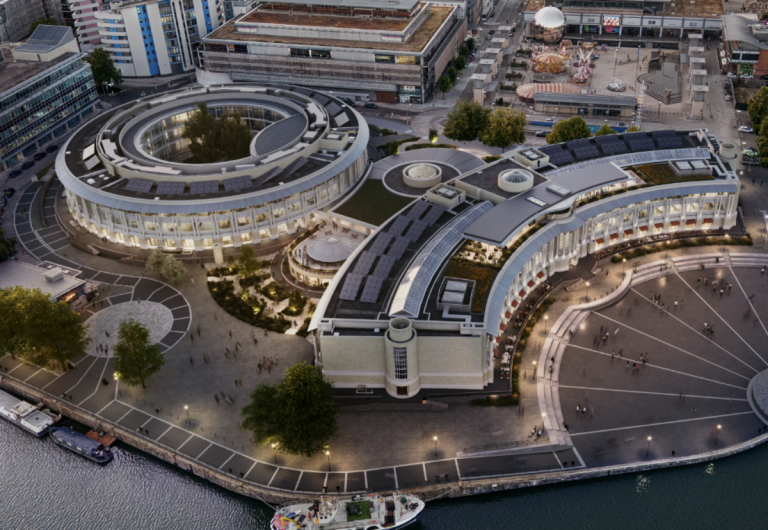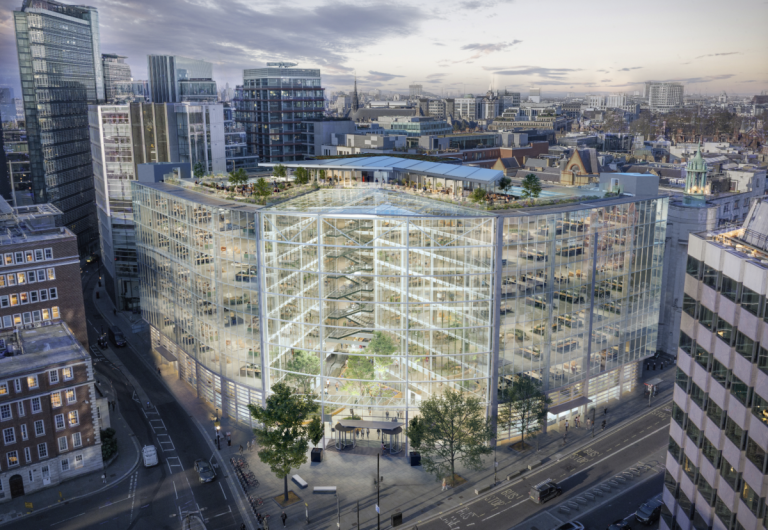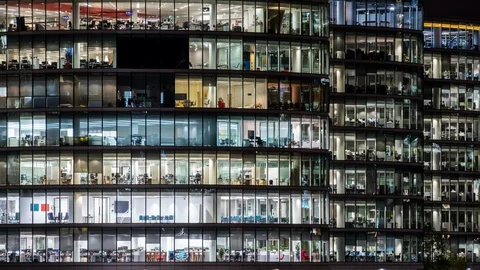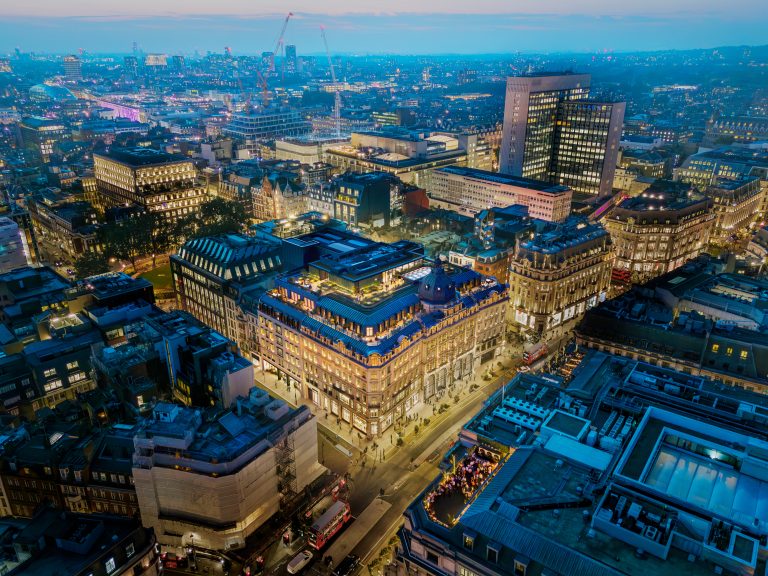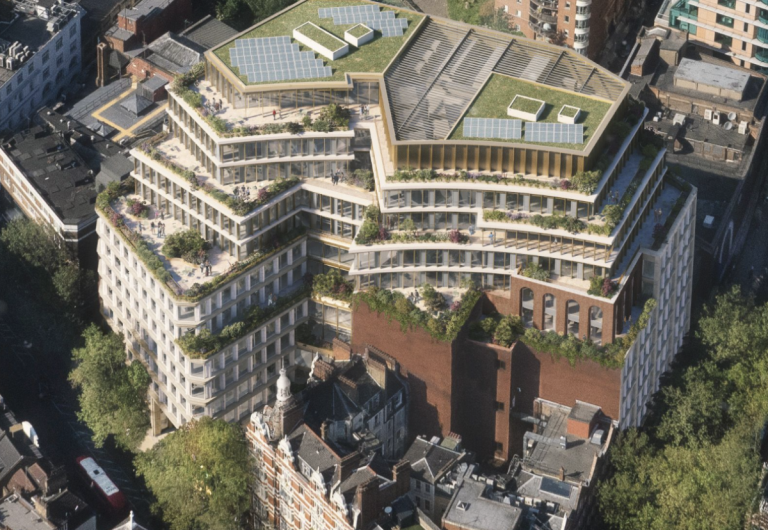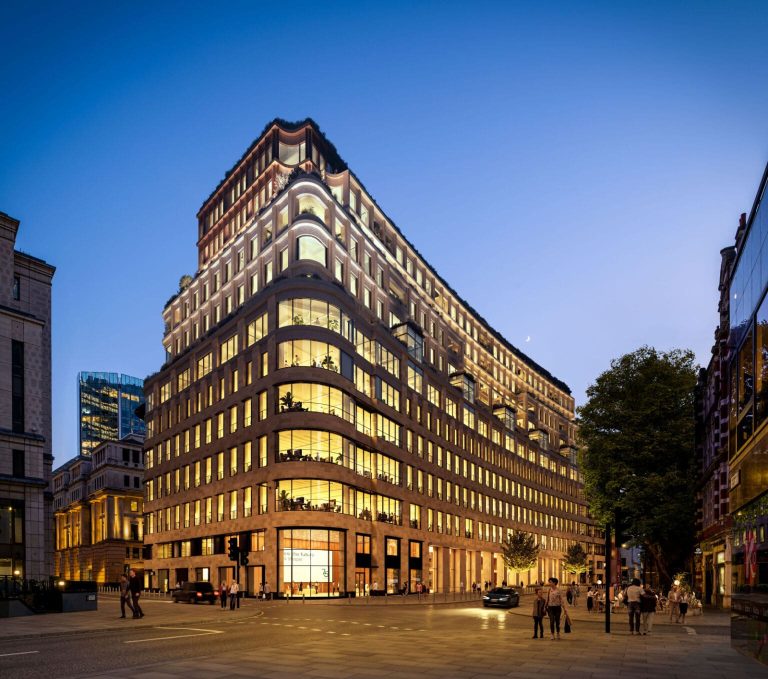The latest research by BPS London has revealed that London’s office sector is being held back by a lack of investment in refurbishment and remodelling, with just 7.5% of currently available office rental stock in the capital considered premium workspace. BPS London analysed the size and annual change of the UK commercial property remodelling sector, before conducting further analysis of current London office rental listing stock to assess how much of the market is meeting the standard expected by today’s workforce. Commercial property remodelling sector on the decline The research* shows that in 2022, following the removal of Covid restrictions, the commercial property remodelling sector boomed as businesses adapted to reduced physical attendance and evolving workplace expectations. In total, the sector grew to £6.86bn, marking an annual increase of 25.1%, a rate of growth which then slowed dramatically in 2023 (+6.1%) and 2024 (+1.2%) What’s more, in 2025 the commercial property remodelling market declined by -2.1% to £7.21bn and is forecast to fall by a further -2.7% in 2026, down to £7.01bn. Just 7.5% of available London offices considered premium BPS London believes this decline is arriving at precisely the wrong time, as London’s office market continues to evolve in a post-pandemic landscape and occupiers demand higher-quality, fit-for-purpose space. In fact, BPS London’s analysis** of current London office rental opportunities shows that the vast majority of available stock sits below premium price thresholds. Almost half of office rentals are priced between £31 and £60 per sq ft (46.6%), while more than a quarter fall into the lowest price bracket of £0 to £30 per sq ft (27.4%). Just 7.5% command a premium price point of £91+ per sq ft. Current London offices fail to provide even most basic features Further analysis*** of the features currently being advertised within London’s office rental stock also suggests that many buildings are failing to meet even baseline expectations. Security / security systems were the most common feature, present in 60% of listings, while only 35% of listings provide 24-hour access, despite the evolving working patterns seen since the pandemic. Meanwhile, controlled access is present in just 21% of office rentals. On-site amenities remain limited across much of the capital’s current office stock, with just 18% offering an on-site restaurant and 17% featuring a roof terrace. Fitness centres and concierge services are each available in only 5% of listings, whilst features such as day care and leisure facilities are virtually non-existent, accounting for just 0.1% of available listings stock respectively. Commenting on the findings, Mahir Vachani, Director at BPS London, said: “It’s been said that that mid-week office attendance has now returned to post-pandemic levels and that’s great news for London’s commercial sector. However, the workplace has changed dramatically since Covid, and the capital’s workforce now has higher expectations than ever before when it comes to the quality of their working environment. Today, flexible working is the norm and that means businesses can’t expect employees to commit to travelling into the office if the space itself feels tired, uninspiring, and poorly equipped. Yet our analysis shows that just a small proportion of London’s current office rentals can be considered premium, while many buildings are still falling short on fundamentals such as security, controlled access, and 24-hour availability. At the same time, the UK commercial property remodelling sector has started to contract, with a decline recorded in 2025 and a further reduction forecast for 2026. This is happening at a point where investment is needed most, not only to modernise London’s office stock, but to create fit-for-purpose workspaces that support productivity, wellbeing, and the expectations of the modern-day worker.” Data Tables and Sources Building, Design & Construction Magazine | The Choice of Industry Professionals
