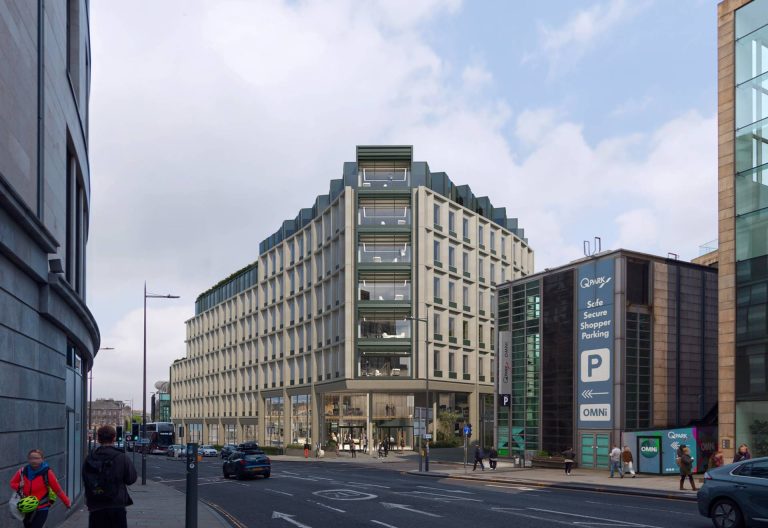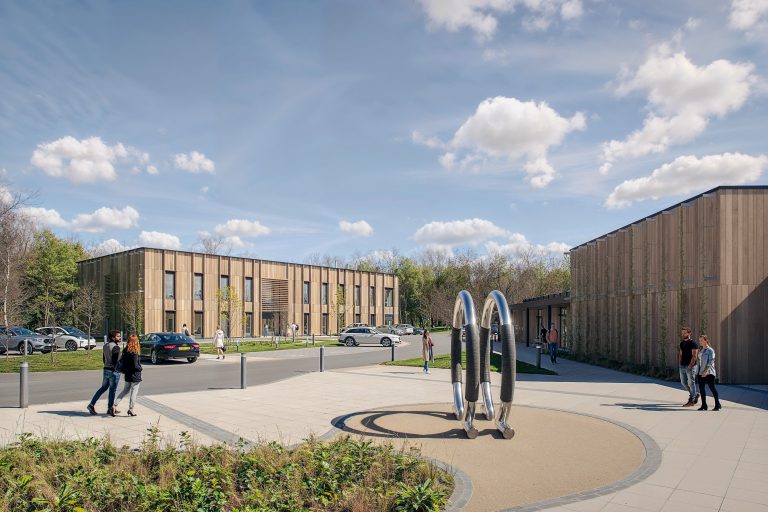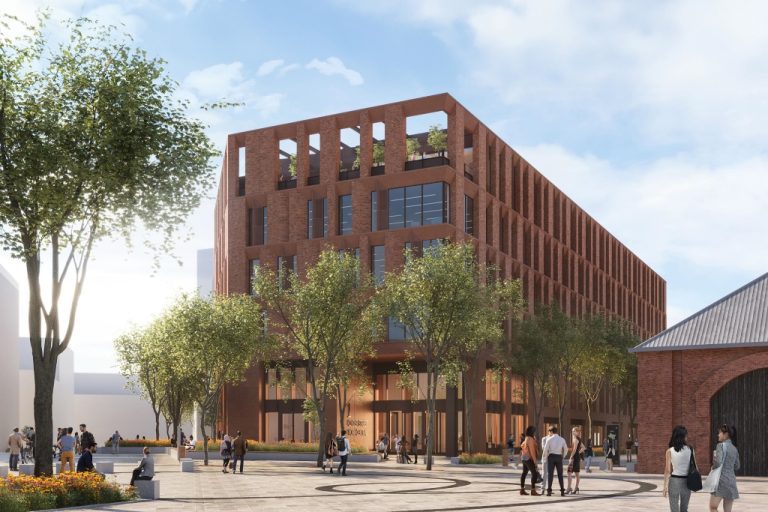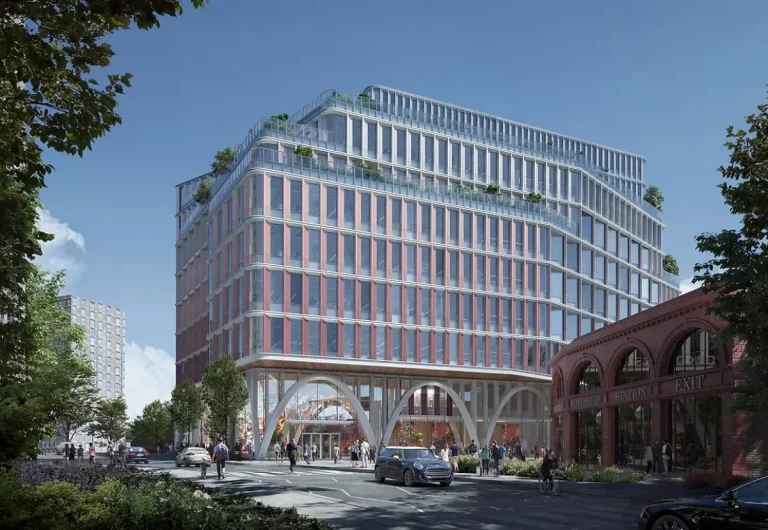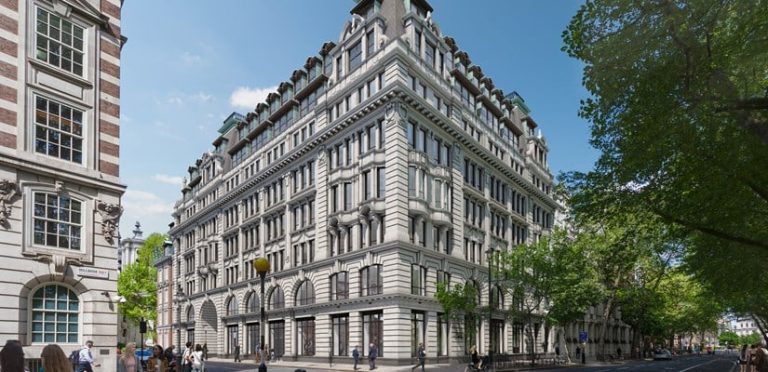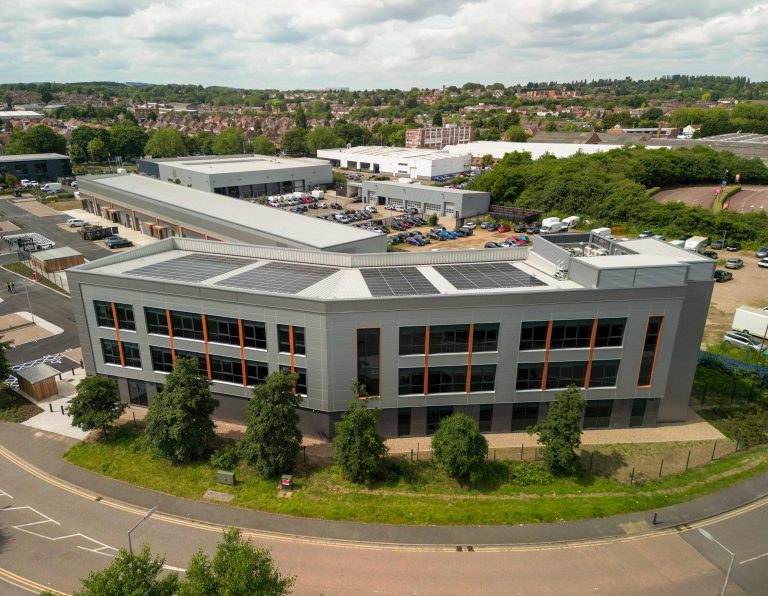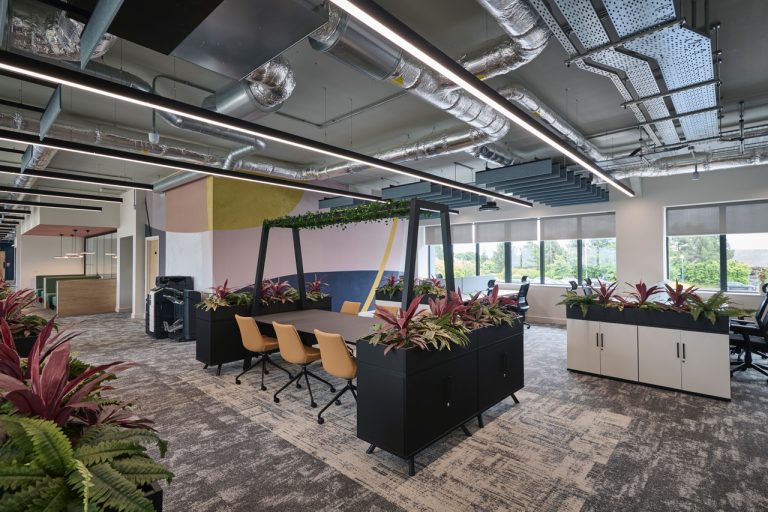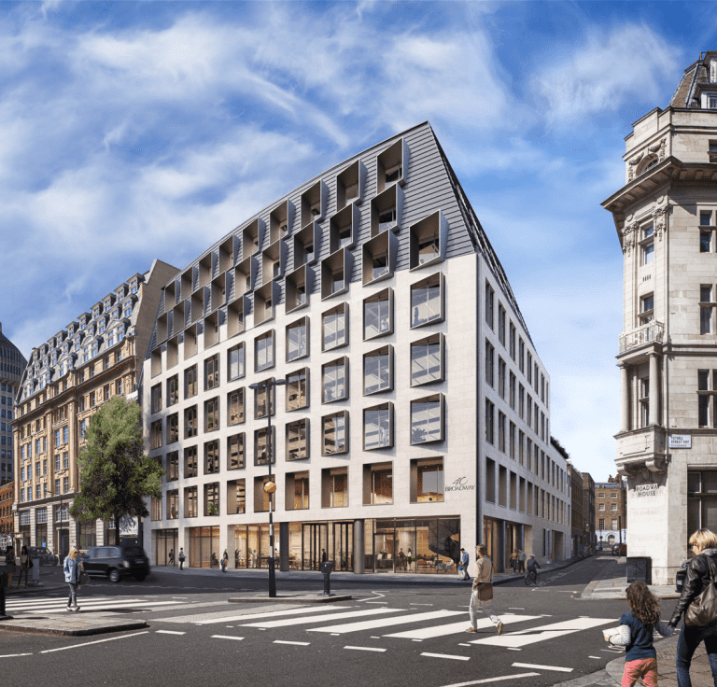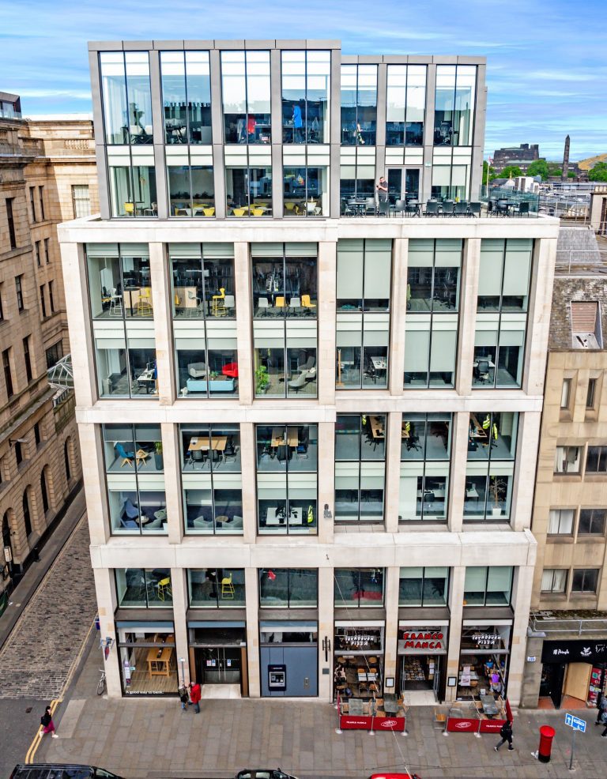The Oxford Trust has submitted plans to Oxford City Council for its new Aspen Building to be built at the Wood Centre for Innovation in Headington, Oxford, to provide additional laboratory and office grow-on space for science and tech start-ups. The Aspen Building at the Wood Centre for Innovation, named after the Trust’s late founder Sir Martin Wood’s favourite tree, has been designed in response to the increased demand for grow-on laboratory space in Oxford, particularly within the globally significant Headington Science Cluster. It will enable the Trust to further its mission and support for scientific research, discovery and education. It will total 12,926 sq ft (1,200 sq m) over two floors to provide flexible CL II laboratory and office space. The building will also include a new STEM resources and preparation room that will allow the Trust to support the increase in demand for its outreach delivery to schools across Oxfordshire and Buckinghamshire as well as local communities and further the impact of its Science Oxford education programme. The building will target BREEAM Excellent and include photovoltaic roof panels, a green wall, cycle parking, shower and locker facilities and a minimum 10% biodiversity net gain to enhance its surrounding 15-acres of woodlands, ponds and grassland. Harvesting and storing rainwater will provide grey water for toilets and, separately, additional flow for the ponds. The Aspen Building has been sensitively and sustainably designed and carefully positioned in the site on the existing car park to fit into its surroundings by a leading group of local architects, landscape designers, ecologists, project managers and planning consultants. The design will mirror and complement the existing buildings and will be landscaped to enhance the site. Car parking will remain at the same level and, to continue the encouragement of sustainable travel, additional rapid electric vehicle charging bays will help the adoption of this technology. The Wood Centre for Innovation, which was opened in 2019 and is also the Trust’s HQ, totals 14,961 sq ft (1,390 sq m) of CL II laboratory and workspace across two floors and is home to pioneering science and technology companies, Barclays Eagle Lab incubator and Oxford Hospital Charity which together employ 191 people. Companies include: DJS Antibodies, PicturaBio, Helio Display Materials, RedShiftBio, Jack Fertility, Samsara Therapeutics, Lumai and Spintex. The Wood Centre for Innovation adjoins the Trust’s Science Oxford Centre, which is the first indoor-outdoor hands-on science education centre for primary-aged children in the UK. Since opening the Centre five years ago, Science Oxford has run more than 600 term time school visits and 240 Family Days on Saturdays. Under the Trust’s charitable business model, the funds generated from leasing the laboratory and office space will be reinvested in its innovation and STEM education and engagement programmes. Steve Burgess, chief executive officer, The Oxford Trust said: “All our Wood Centre for Innovation companies are pushing the boundaries of research and development with breakthroughs in biotech and deep tech, driving positive change. “This multi-million pound investment funded by the Trust underlines our commitment to the Headington Science Cluster. The Aspen Building will mean we can continue expanding our support of science and tech start-ups by providing high-quality R&D lab and office space for grow-on companies to further scientific research and discovery, create local jobs, and contribute to Oxfordshire’s impressive wider innovation ecosystem. “The Aspen Building at the Wood Centre for Innovation will also allow the Trust to further expand the impact of its Science Oxford education programme with a new resources and preparation room to support the growing demand for outreach delivery in local schools and communities. We hope to inspire even more young people about the wonders of STEM.” Glen Moses, architect and project director, ADP Architecture added: “Our brief was to design a new carbon-efficient building with flexible laboratory and workspace to both enhance the Wood Centre for Innovation site and sit beautifully within its surroundings. We have worked hard with the consultancy team and carried out public consultation with the Trust to ensure that the Aspen Building is low impact while helping to boost life-enhancing discovery. It has been a pleasure to have the opportunity to build on the success of the Science Oxford Centre and the Wood Centre for Innovation and to assist The Oxford Trust in continuing is mission on its important and sensitive site in Headington.” The project team includes ADP Architecture, Carter Jonas, BSG Ecology, Landshape, Glanville, Gleeds, Sylva Trees and CPW. Building, Design & Construction Magazine | The Choice of Industry Professionals
