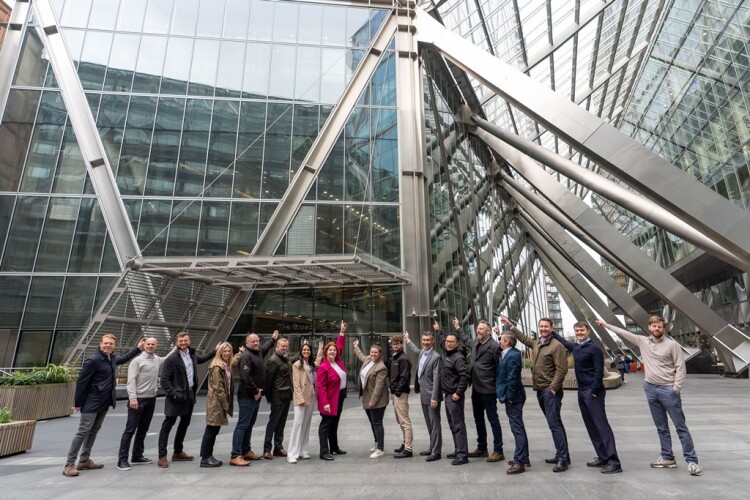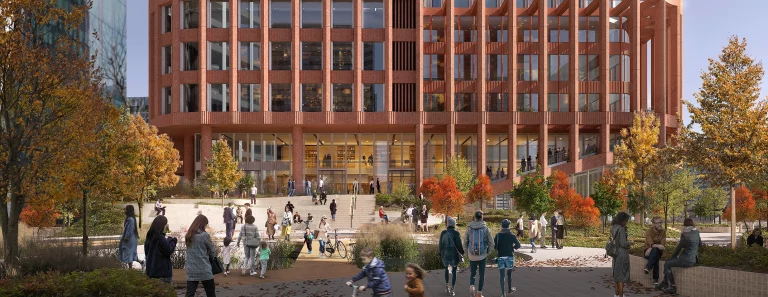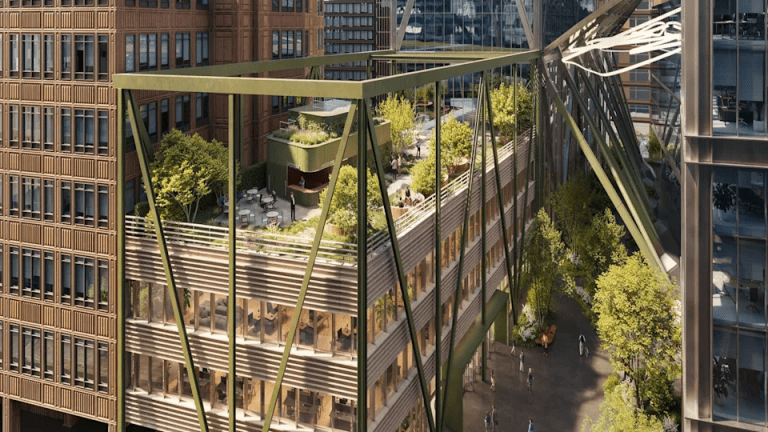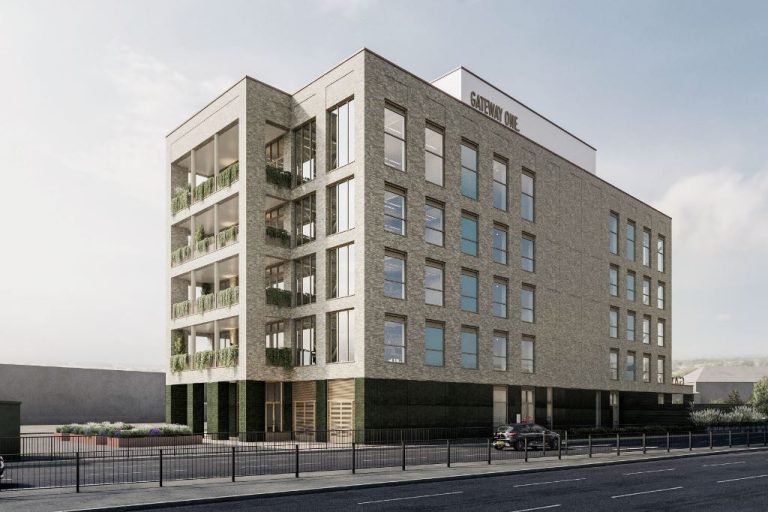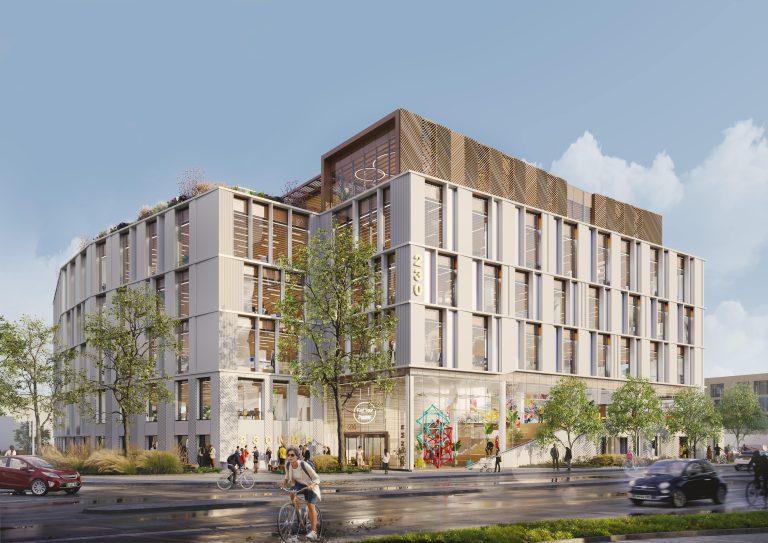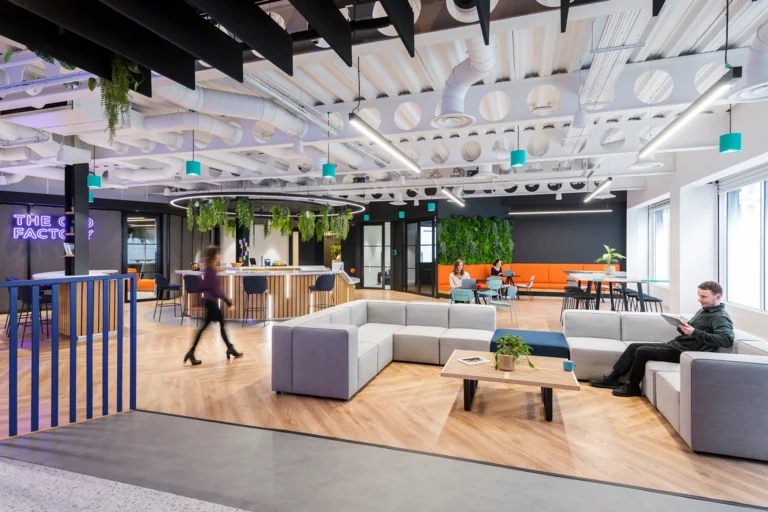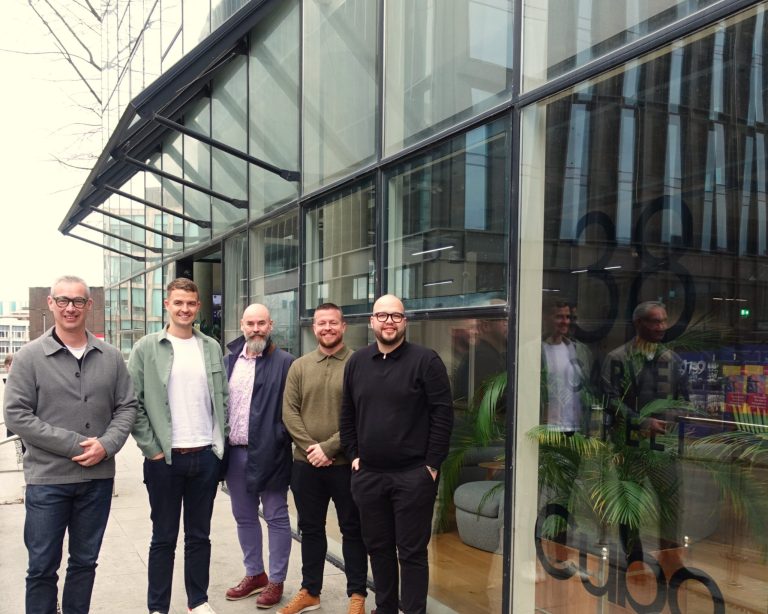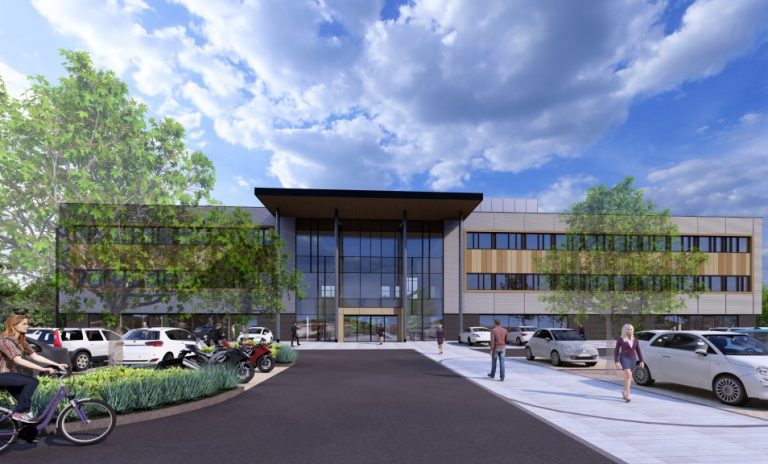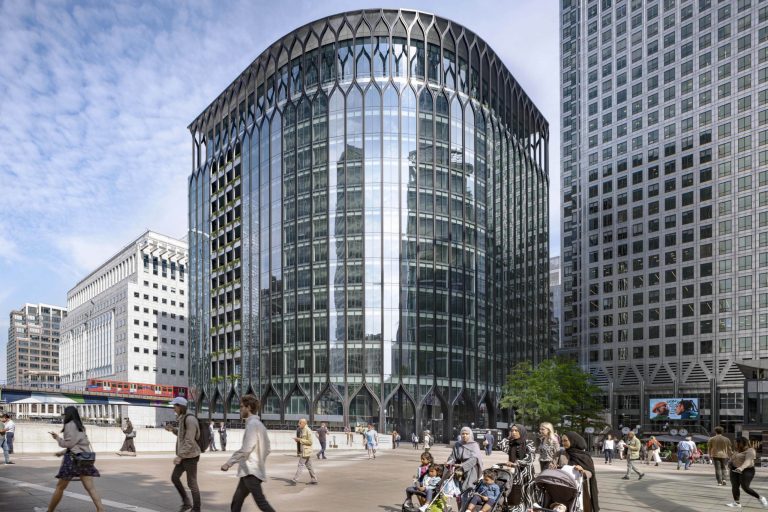Railpen, manager of the £34bn railways pension scheme in the UK, and Ridgelift, its development partner, have secured consent from Cambridge City Council for 230 Newmarket Road, a 157,000 sq ft six-storey Grade A office building in the city. Outline consent has also been granted for 10,000 sq ft of retail and leisure space in a separate single-storey building adjacent to the office. Designed by Leonard Design Architects, 230 Newmarket Road is in a prominent position on a major thoroughfare into Cambridge. It has been conceived as a multi-occupier headquarters building, providing exemplary quality and amenities. The ground floor contains a generous reception area and extensive cycling and end-of-trip facilities, with space to park 438 bikes. Moving up through the building, the first floor includes an elevated lobby café and offices, with the floors above providing flexibility of configuration to reflect varied occupier requirements. The top floor features two pavilion-style office spaces designed for co-working, both opening onto an inside-outside terrace. Externally, the consent includes a new carpark with 45 spaces, 26 with EV charging. Railpen also has strong ambitions for 230 Newmarket Road’s sustainability credentials, and is aspiring for BREEAM ‘Outstanding’ and at least 20% biodiversity net gain. The design follows the principles of the London Energy Transformation Initiative (LETI) and RIBA 2030 Climate Challenge, with targets including net zero enabled in operation, low embodied carbon (800 kg/CO2e/m2), and a maximum operation energy performance of 55 KwH/ m2. More widely, 230 Newmarket Road is a gateway to Railpen’s proposed 1m sq ft Beehive, which will blend modern workspace, retail, leisure, entertainment and community spaces, and is currently going through planning, along with proposals to enhance the neighbouring Cambridge Retail Park through the introduction of new retail and leisure facilities. Together, the developments will create a new business district in Cambridge to serve the innovation and STEM sectors as part of the UK’s Golden Triangle, which was recently ranked by Savills as a top three life sciences hub globally. Matthew Howard, Head of Property at Railpen, said: “We’re delighted with the council’s decision to grant consent for 230 Newmarket Road, with the development adding to the quality of offices available to accommodate growth in a world-leading city for innovation. As importantly, it is the first stage of a new business district for the city that will bring more long-term employment and prosperity to one of the UK’s most important economic areas.” 230 Newmarket Road is the latest of Railpen’s investments in Cambridge. Part of its strategy of supporting the UK’s economic and social growth through the clustering of assets in key sectors and locations, it joins Mill Yard, its 180,000 sq ft mixed-use campus adjacent to Cambridge rail station, and the nearby Botanic Place, Railpen’s 500,000 sq ft headquarters office development. Railpen also has a number of other significant proposed developments in the city, including its 1m sq ft Beehive scheme, which has been called in by the Secretary of State. Building, Design & Construction Magazine | The Choice of Industry Professionals
