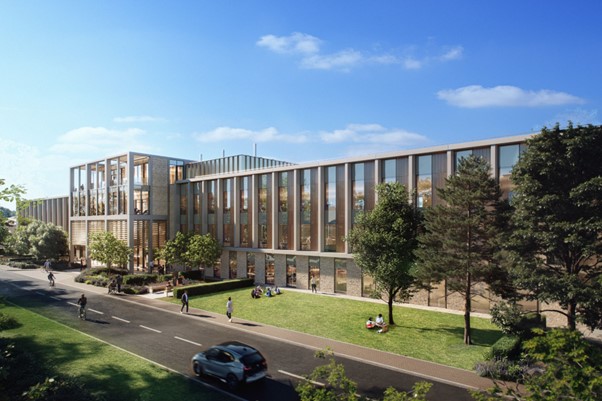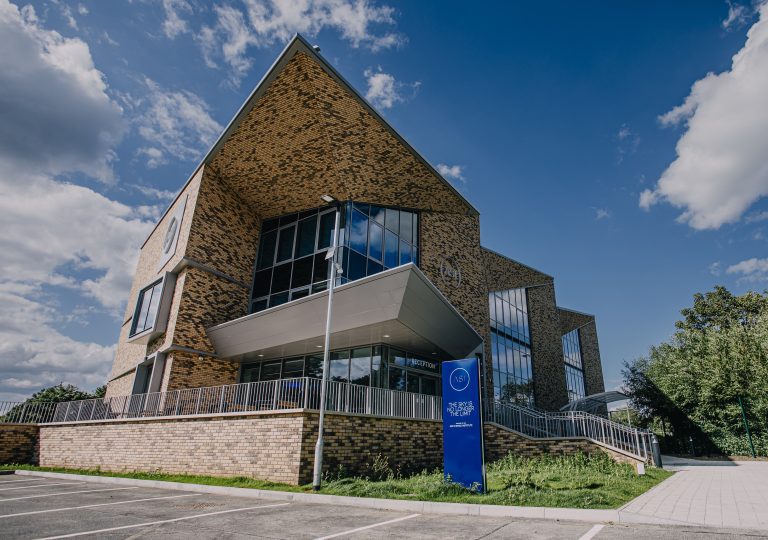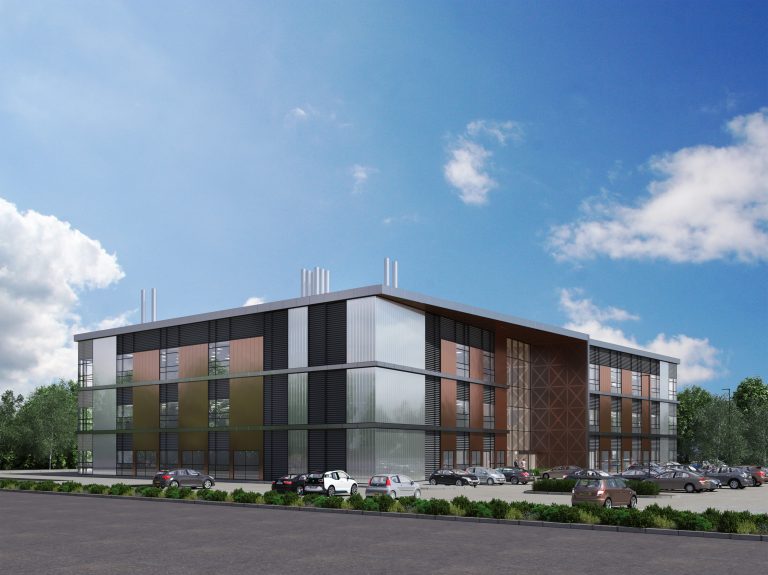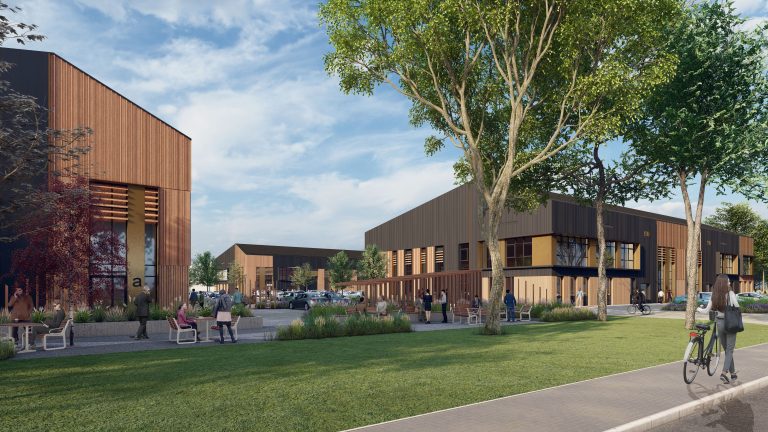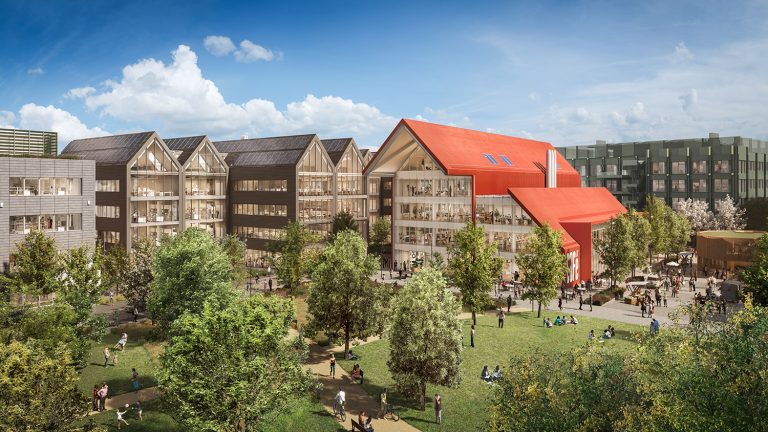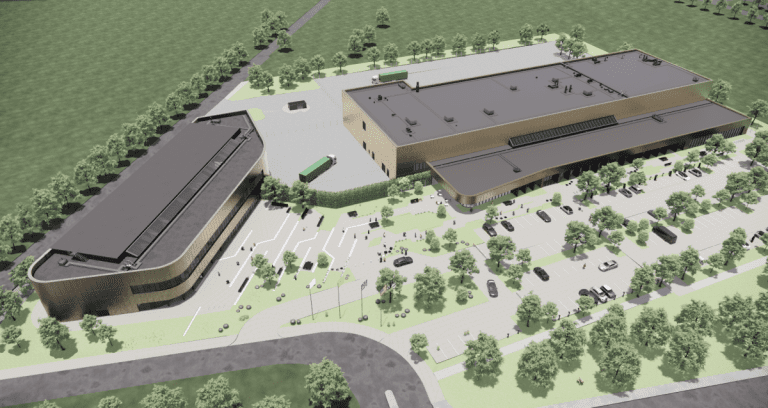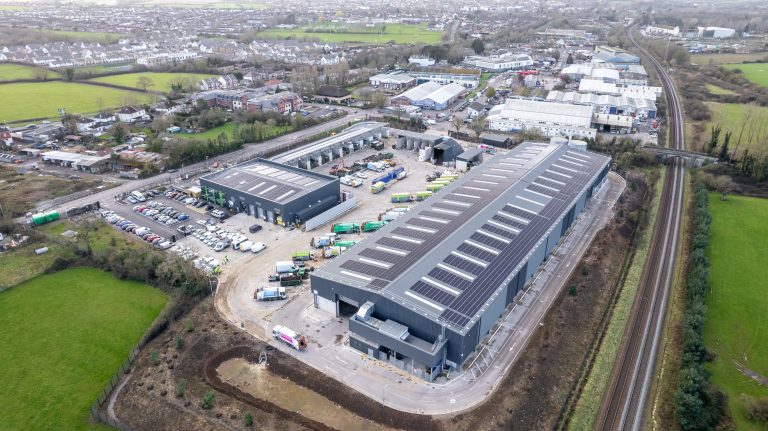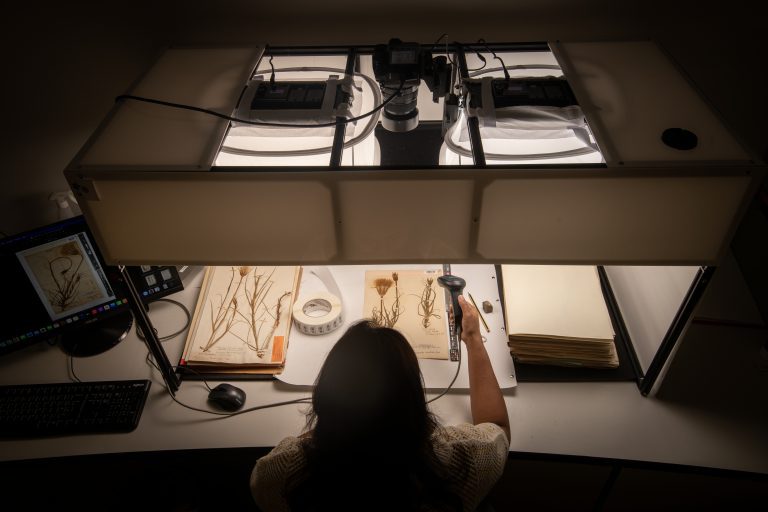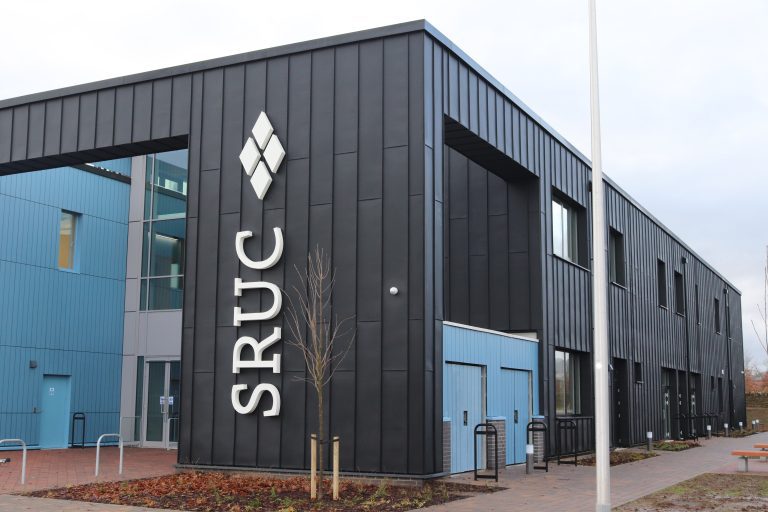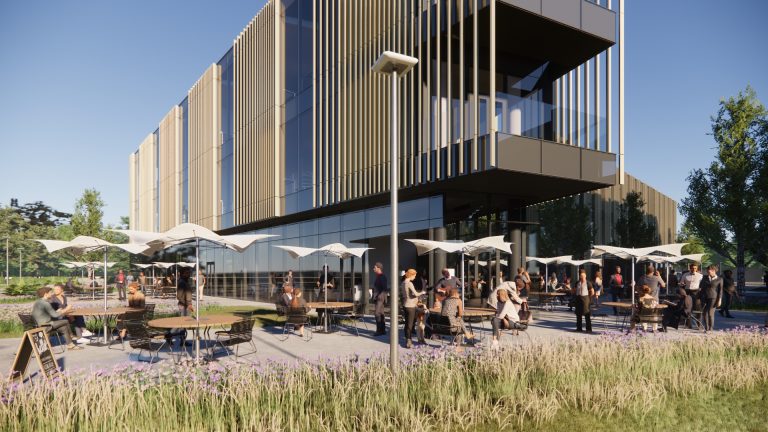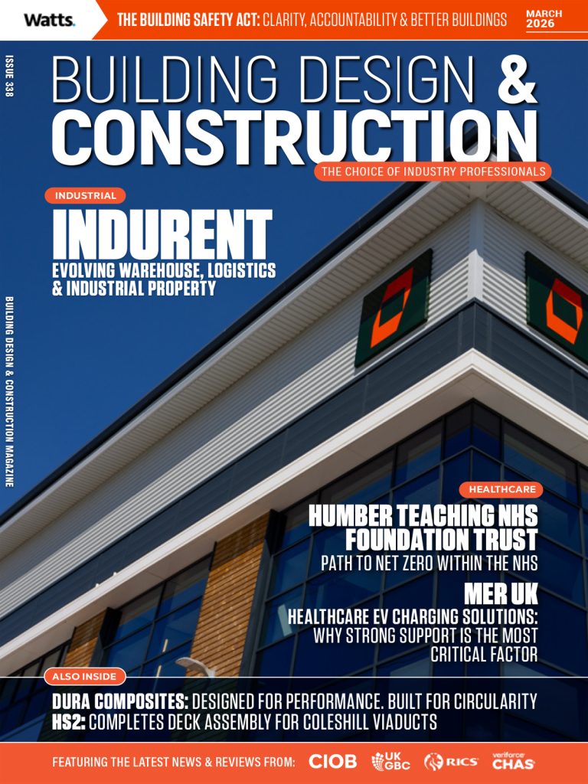Oxford North, the new innovation district in Oxford, has reached its highest point in construction and topped out its first phase with the Red Hall’s new cantilever roof lowered into place and two new lab buildings’ steel frames completed. Oxford North is the new £700 million innovation district in Oxford and will deliver one million sq ft (92,903 sq m) of laboratories and workspaces for science and technology companies, 480 new homes, and amenities which will include a market square, hotel, nursery, cafe, bar and three public parks. The first three buildings, two acre central park and market square for pop-up markets, food vendors, sports and cultural events programme, are due to complete in Q2 2025. The Red Hall, a landmark building, will provide prime office space at the heart of the new district as a new shared workspace for local occupiers. Over five floors, the Red Hall’s ground floor will include a significant amount of amenity which will include a cafe-bar, event, meeting and community space, co-working spaces and retail units. The four upper floors will offer office space from 4,000 sq ft (371 sq m) to accommodate a range of science and innovation start-ups and SMEs. 1 & 2 Fallaize Street will be two laboratory buildings for companies which range from SMEs looking to grow, to larger corporate occupiers which need high specification new workspace. Each building will total 58,700 sq ft (5,453 sq m) NIA over four floors and mezzanine to offer space to generate ideas, collaborate and innovate. As a low-carbon district, the buildings will be all-electric and energy-efficient, powered by renewable sources and on-site photovoltaics, and will target BREEAM Excellent. Oxford North Ventures is the joint venture company of Thomas White Oxford, the development company of St John’s College, Ontario Teachers’ Pension Plan and Stanhope. The project has a resolute focus to ensure that Oxford North has a far-reaching positive impact on the local economy through the delivery of its Community Employment Plan. Since the project started, 1,067 construction jobs, of which 25% are currently locally based, and 22 new apprentices have been employed through the project’s three construction partners: Laing O’Rourke, Careys and The Hill Group. The new park and market square have been named after Professor Elizabeth Fallaize (3 June 1950 – 6 December 2009) who was a British academic, a leading scholar in French Studies and was pro-vice chancellor (education) of the University of Oxford. Professor Fallaize was educated at Dame Allan’s School, Newcastle upon Tyne. After graduating with First Class honours in French from the University of Exeter in 1972, she was appointed in 1975 as a lecturer at the School of Languages at Wolverhampton Polytechnic, before moving to Birmingham University’s French department in 1977. In 1989 she was appointed a fellow of St John’s College, Oxford, the first woman ever to hold this post, and played a leading role in the establishment of the Women’s Studies masters course. Victoria Collett, development director, Thomas White Oxford said: “Generations of undergraduate and graduate students benefited from Professor Fallaize’s teaching and scholarship. She was proud of and deeply committed to the College, enthusiastically supporting her peers and students, taking on many roles within both the College and University. Today we are proud that her spirit will live on at Oxford North.” David Camp, chief executive officer, Stanhope said: “Our ‘topping out’ is a significant milestone for delivering Oxford’s new innovation district. Our thanks to the many people involved in reaching this moment. We are building a new sustainable district for Oxford, purposefully designed to enable the next century of life-changing discoveries in science and technology.” “With major advances happening on our doorstep, we need spaces which enable such discovery. We’re delivering new labs and workspaces, surrounded by public parks, amenities and public art for people living, working and visiting here, which will open in Q2 2025. We are talking to a number of exciting companies from start-ups to SMEs to larger corporates about joining us, as they need space to grow, rooted in Oxford.” Charles Rowton-Lee, head of commercial agency, Savills Oxford added: “The current demand from science and tech companies needing workspace in Oxford is currently 650,000 sq ft with limited availability. With Oxford North delivering stunning new flexible lab and workspace ready this time next year, in a prime location with access to amenities, talent and transport connectivity, we have significant interest from a range of companies. They are either already based in Oxford or are looking to move into Oxford’s thriving ecosystem which brings together academia and industry to deliver discoveries that will benefit us all.” Acting on behalf Oxford North Ventures are Fletcher Priest Architects, Gustafson Porter + Bowman, Townshend Landscape Architects, Buro Happold, Savills, Turner Townsend Alinea, Gardiner & Theobald, Hoare Lea, Stantec, AKT II, Contemporary Art Society Consultancy, Endpoint, Spacecraft Consulting and Storey Consulting. Watch Oxford North’s topping out drone footage c.30 secs: Building, Design & Construction Magazine | The Choice of Industry Professionals
