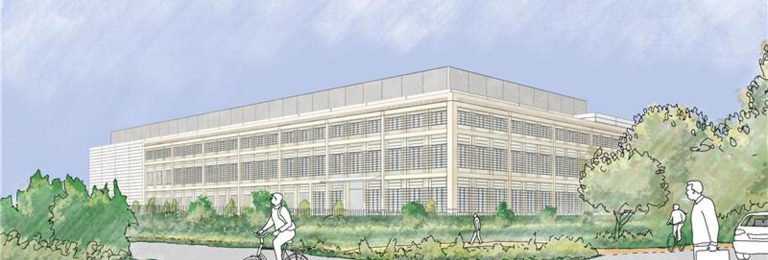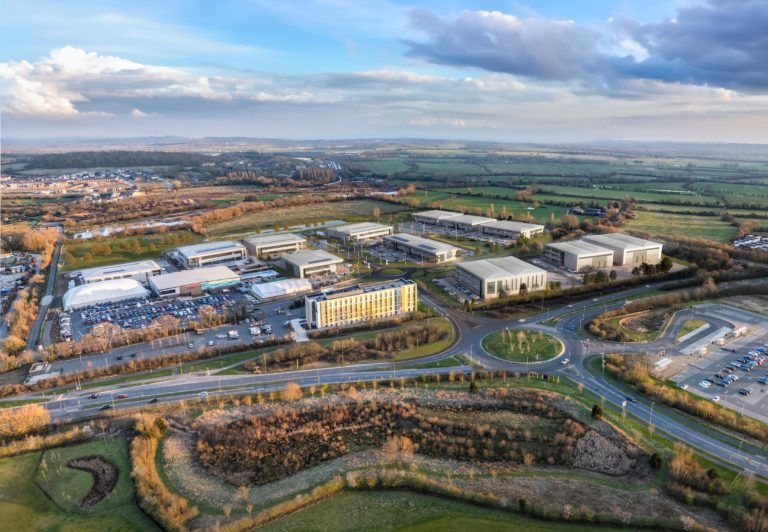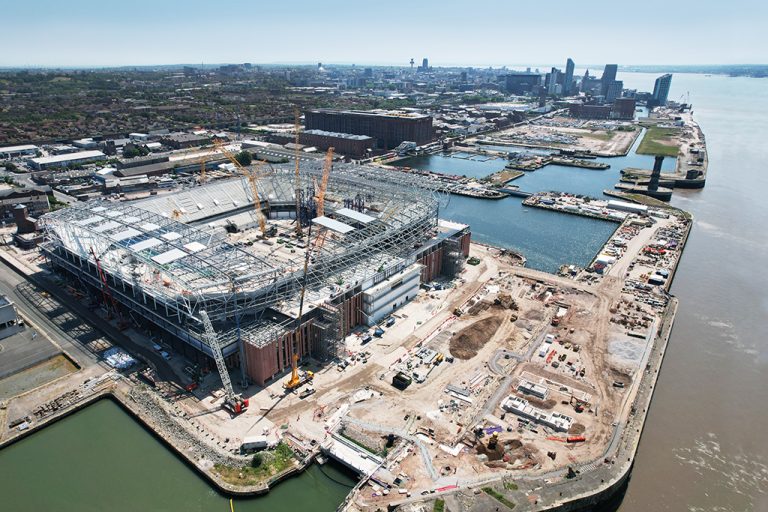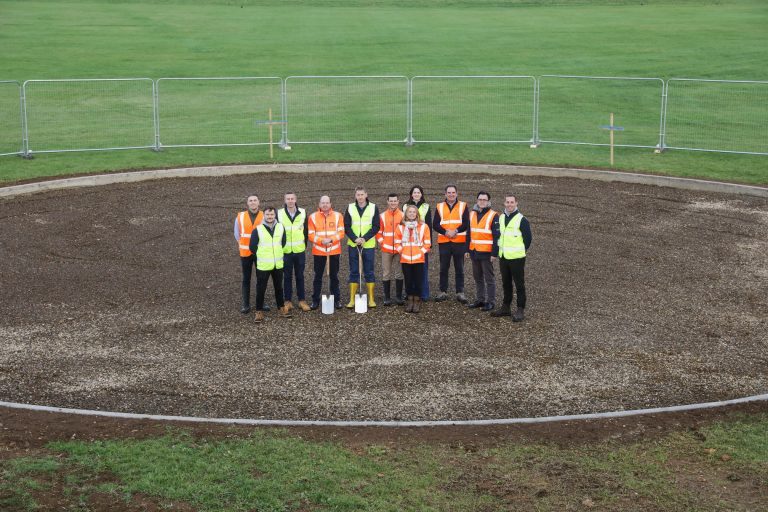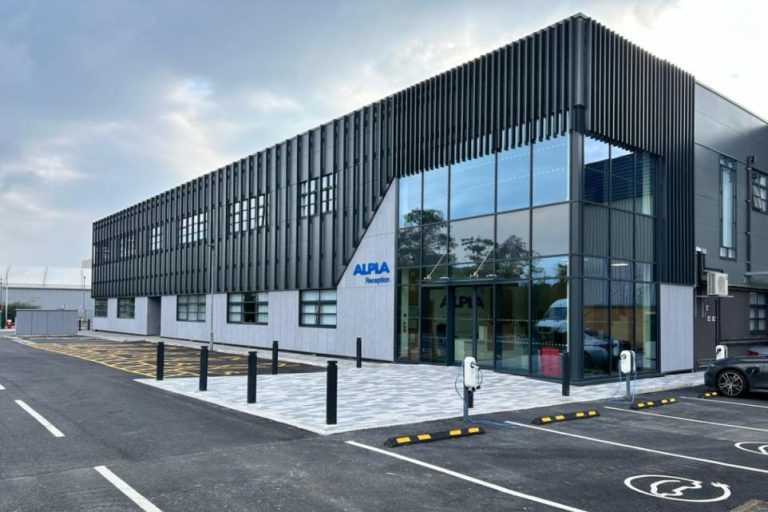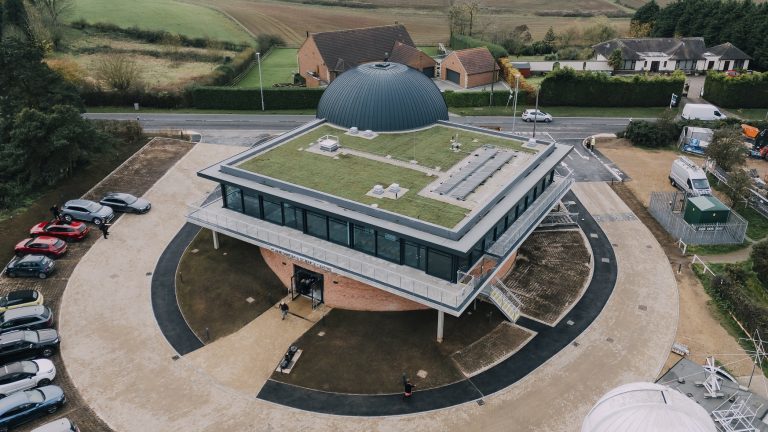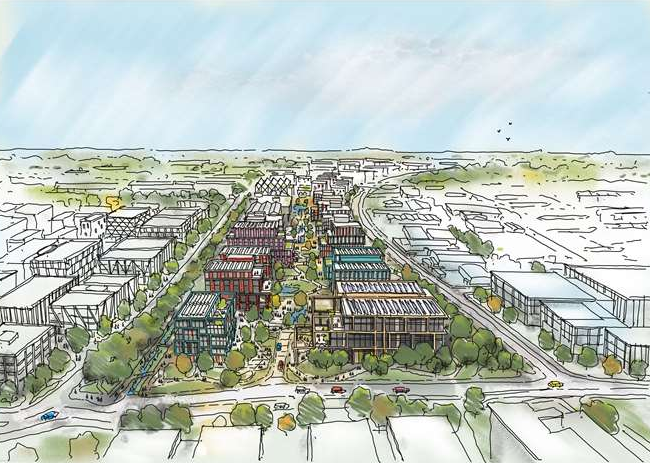Cambridge Business Park is set to contribute to a new innovation ecosystem in Northeast Cambridge, providing a variety of office and lab spaces for start-ups and established businesses, alongside a residential, leisure and cultural offer for the wider community. It will greatly support the UK’s science, innovation, and technology ambitions. Led by The Crown Estate, the mixed-use regeneration project worth £1.5bn will support the Government’s focus on keeping the UK at the forefront of global innovation. This builds further on The Crown Estate’s recent partnerships with Great British Energy to accelerate the deployment of renewable energy, and with Pioneer Group and Oxford Science Enterprise to deliver a new 100,000sq ft life sciences, technology and innovation space in the heart of Oxford. As a major national landowner, The Crown Estate has a proven track record of enabling innovation and generating long-term social value, and is driven by its remit to create economic, social, and environmental value for the nation. Through redeveloping Cambridge Business Park, it intends to create an inclusive destination; connecting ideas, people, and industries that facilitate important science innovations with tangible social impact. This is part of The Crown Estate’s wider long-term ambition to invest up to £1.5 billion in the science, technology, and innovation sectors nationally over the next 15 years. Supported by the creation of a globally significant Innovation District in Northeast Cambridge, the proposals will nurture homegrown skills and enable businesses to scale up in the UK and attract investment. Cambridge is well-positioned to capitalise on this growth and support investment in innovation. Today it is firmly established as Europe’s largest technology cluster, with more than 60,000 people employed by around 5,300 knowledge intensive businesses in the area. With a raft of science and R&D-focused spaces within Cambridge, the curation of a national, innovation focused ecosystem will help to contribute to this growth and create further opportunities for Cambridge, the wider region, and the UK. The Crown Estate aims to deliver a scheme that will fulfil a wider mission-led purpose, fuelling meaningful social, environmental and economic change for the public good that connects top talent, research and funding to address urgent global challenges. The Crown Estate is well-positioned to play a key role in UK innovation through its unique combination of assets, customers, and partners which it intends to leverage for the benefit of the sector. Initial proposals for the transformation of Cambridge Business Park will be shared as part of public consultation, due to commence later this month. Dan Labbad, CEO at The Crown Estate, comments: “The Crown Estate is investing where it can have the most meaningful impact in addressing areas of national need, meeting local challenges and realising opportunities. Our vision for Cambridge Business Park is to create an inclusive and connected place that is industry leading in terms of sustainable and innovative workspace. “Working with government and our partners, we intend to contribute to the UK’s science, technology and innovation sectors’ success on the global stage, acting as a catalyst for innovation and economic growth, while delivering a community of socially-conscious and environmentally-focused business leaders. “We are confident Cambridge Business Park will play a pivotal role not only in enabling SMEs to scale up, but also in connecting and convening the brightest minds and organisations to innovate with impact, and support our wider aims of improving planetary health.” The Crown Estate has a diverse national footprint, proven ability to bring together the public and private sectors, and a unique structure compelling it to act in the long-term national interest. It has identified science, technology and innovation as key sectors where it can have a meaningful impact to support regional economic growth. The redevelopment of Cambridge Business Park is still in its infancy, with the new masterplan in very early stages of design and a wider public consultation planned for later this month to inform proposals. The site currently comprises 12 buildings across 20 acres, providing in the region of 325,000 sq ft of commercial office space only. The developing masterplan intends to create a thriving and biodiverse innovation-led destination comprising a mix of retail and leisure spaces, a brand-new high street, ‘science on show’ focused lab buildings and office space and homes. Central to proposals will be a ‘no borders’ ethos through the opening up of the site, creating improved accessibility and connectivity to Cambridge North station and surrounding science parks, as well as opportunities for young people and the local community to enjoy the facilities and access STEM focused educational opportunities. Subject to planning, construction at Cambridge Business Park is anticipated to begin in 2026 through a phased approach, with the new destination open and operational by 2030. Building, Design & Construction Magazine | The Choice of Industry Professionals




