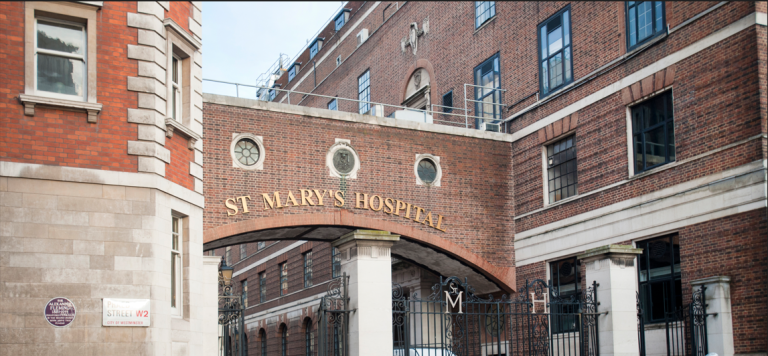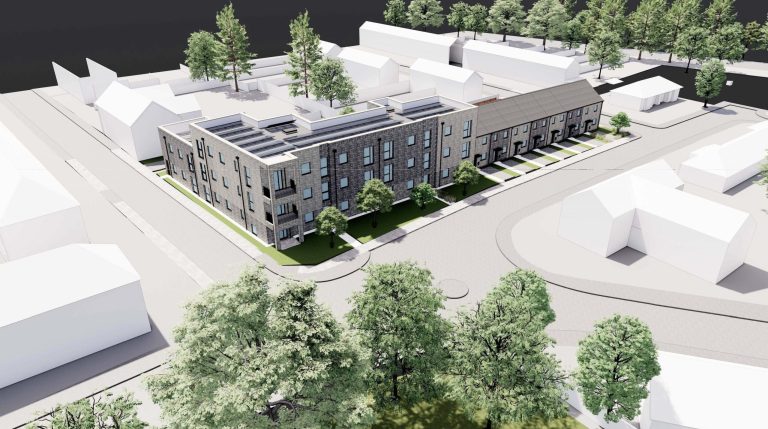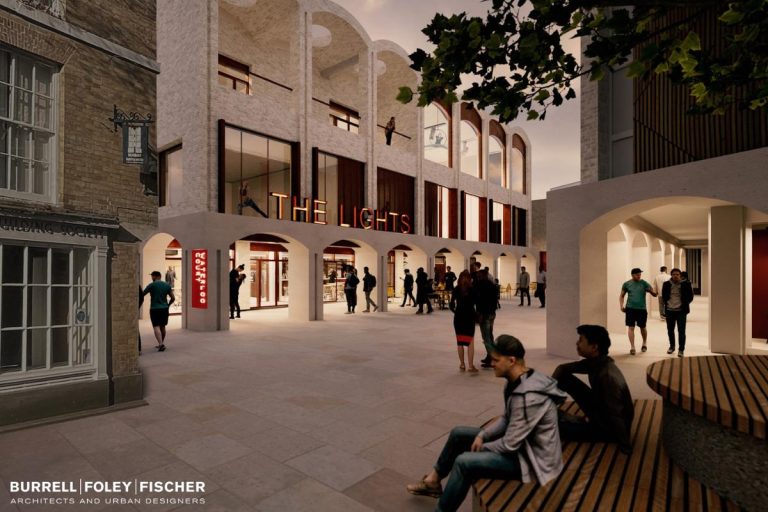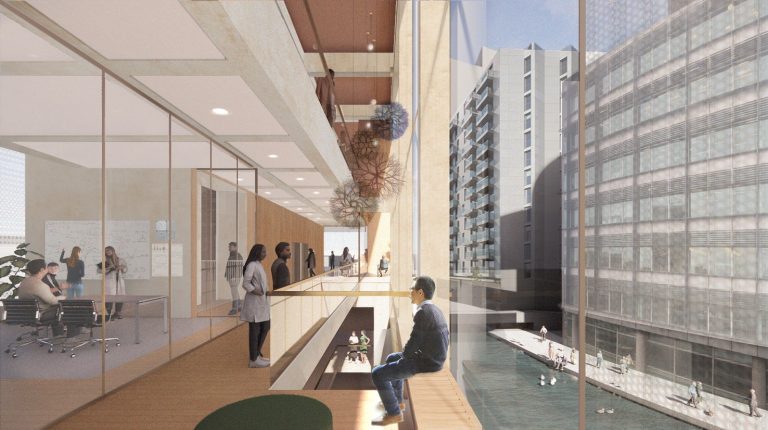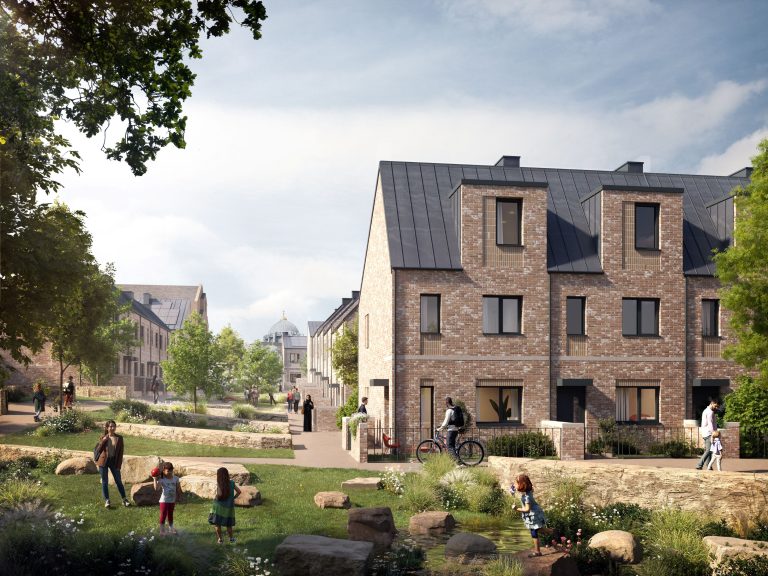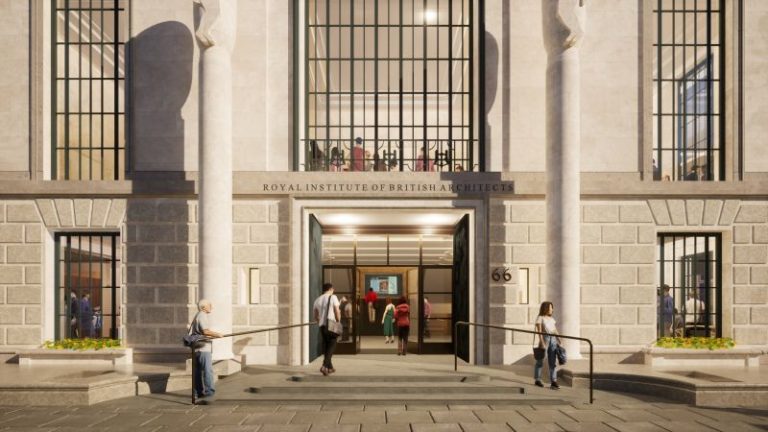Landmark NHS project to build on hospital’s long track record in excellence in healthcare and innovation, creating economic growth and job opportunities as well as better health outcomes Imperial College Healthcare NHS Trust has appointed Stanhope Plc and Allies and Morrison to lead the masterplanning and planning application for the urgently needed redevelopment of St Mary’s Hospital in Paddington, in north west London. Stanhope, a London-based development and asset manager with a 30-year track record delivering complex urban regeneration, will oversee the masterplanning process for the whole estate. Architects Allies and Morrison will lead masterplan design. They will work alongside HOK, who continue as the hospital’s design architects. They join an experienced wider team including Savills on planning strategy, Gillespies on landscape design, LCA on consultation and Gardiner & Theobald as project managers. The teams are developing proposals that will transform the current nine-acre St Mary’s site, some of which dates back to 1845, with: Independent analysis shows that, as well as improving health and healthcare, this development will create 12-15,000 jobs and up to £15 billion in new economic activity over ten years. It will also support the development of WestTech London, the wider research and innovation cluster across west London led by Imperial College London. The new St Mary’s Hospital will enable services to be organised around patient, staff and visitor needs, under one roof and on a smaller more efficient footprint. It will have built-in flexibility so that it can adapt to new demands and, at over 800-beds, have around 25 per cent more inpatient capacity to respond to expected population changes. It will also include spaces to embed research, education and innovation, helping the hospital to continue its longstanding legacy of clinical breakthroughs. Once the new hospital is built on the east of the site, the land that is then surplus to requirements will be redeveloped. As well as helping to offset the building costs, supporting the further expansion of Paddington Life Sciences and contributing to wider community benefits, this approach enables services to remain operational throughout the development. Design work for the hospital and overall masterplan is now underway, with the next phase of public engagement and consultation planned to start in February 2026. There will be a range of opportunities for patients, staff and local communities to help ensure the hospital and wider site are rooted in local priorities and designed around user needs. The Trust is aiming to submit a planning application in spring 2027. Stanhope brings deep expertise in delivering complex urban regeneration, including the redevelopment of BBC Television Centre, the creation of Oxford North – a 1 million square foot hub for science and technology innovation – and, most recently, the British Library extension, which will provide new galleries and learning spaces for the library and 600,000 square feet of commercial accommodation for science and technology organisations. Allies and Morrison is a practice of architects and urbanists with an international reputation for transformative urban regeneration projects including King’s Cross, and masterplans with a specific focus on innovation and healthcare. These include work at Sister – Manchester’s new innovation district; a life sciences cluster around the Royal London Hospital in Whitechapel; and at White City for Imperial College London. Matthew Tulley, Redevelopment Director at Imperial College Healthcare NHS Trust said: “This marks a critical step in our journey to finally deliver the urgently needed new St Mary’s, designed around the needs of our patients, staff and local communities. Our approach also builds on our long legacy of clinical breakthroughs, embedding research, education and innovation in the new facilities and surrounding area to help us solve the next generation of health challenges. “I’m delighted that we have such a range of expertise in our project team, each a leader in their own field, to help us bring our vision to life.” David Camp, Chief Executive at Stanhope, commented: “This redevelopment is about more than new buildings – it’s about ensuring future generations have access to world-class care, innovation and inclusive growth. We are therefore proud to be helping deliver a masterplan that puts a new St Mary’s Hospital at its heart, safeguarding NHS care while bringing science, community and opportunity together.” Paul Eaton, Partner at Allies and Morrison, said: “We are looking forward to working with Stanhope and Gillespies to support Imperial College Healthcare in developing its long-term vision for St Mary’s. The masterplan will integrate the new HOK-designed hospital with its Paddington setting, provide a wealth of new connections and public spaces, as well as facilities for health and innovation partners.” Further information St Mary’s has been part of the Government’s New Hospital Programme (formerly the ‘40 New Hospitals by 2030’ initiative) since its inception. Many parts of the St Mary’s estate are over 170 years old, and the Trust currently spends around £10 million per year just on essential repairs alone. Despite this investment, critical infrastructure is increasingly failing. As one of London’s four major trauma centres, significant disruption to St Mary’s services would have very damaging consequences for the capital’s wider health care system. The Trust has developed a detailed, well-evidenced and widely supported case for the redevelopment of the hospital. This includes a new teaching and research hospital with over 800 beds on the eastern side of the site, at an estimated cost of £2.2 billion, as well as redevelopment of the rest of the estate to include expansion of the existing Paddington Life Sciences, the cluster of surrounding life sciences and data companies. However, central government funding from the New Hospitals Programme has been repeatedly delayed and, currently, Imperial College Healthcare has only managed to secure funding to complete design and planning. The main funding for the building works is not currently scheduled to be available until 2035 at the earliest, meaning no new hospital until the early 2040s. In partnership with Westminster City Council, Imperial College London, Imperial Health Charity and local MPs, the Trust has established a taskforce to enable the construction of a new St Mary’s to begin as
