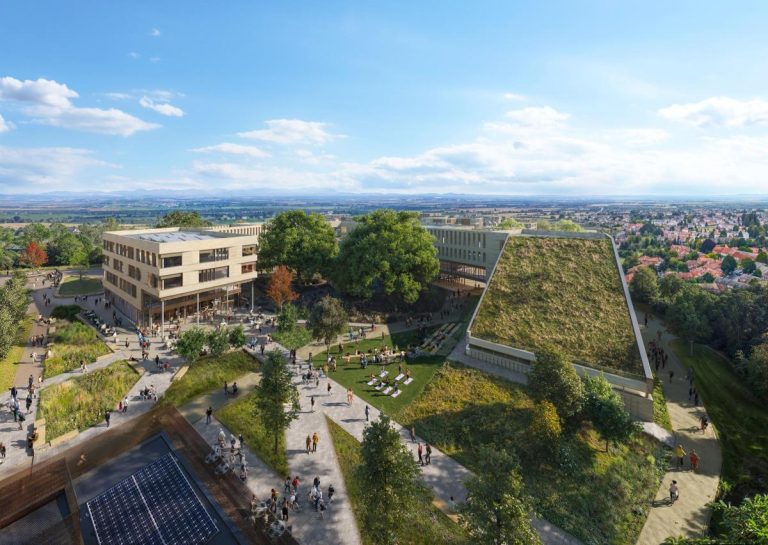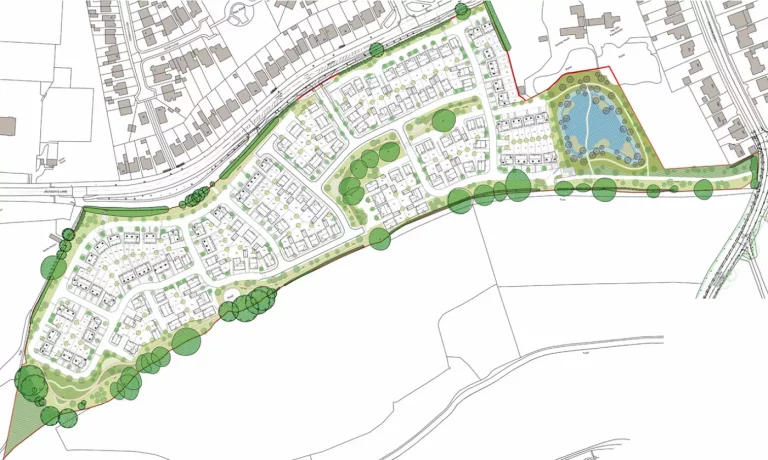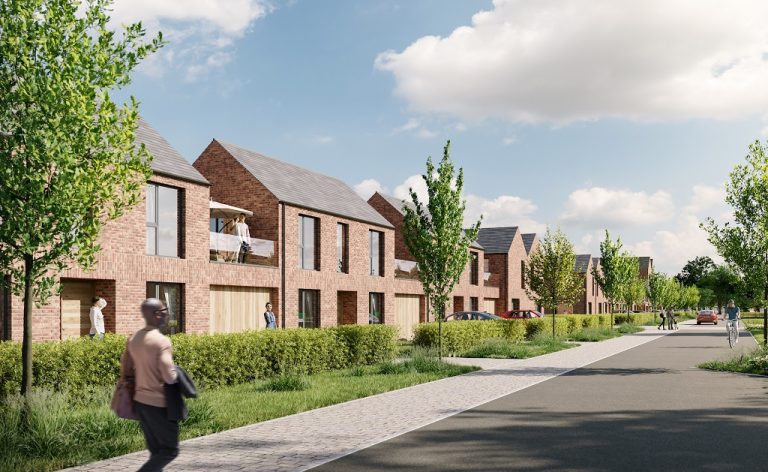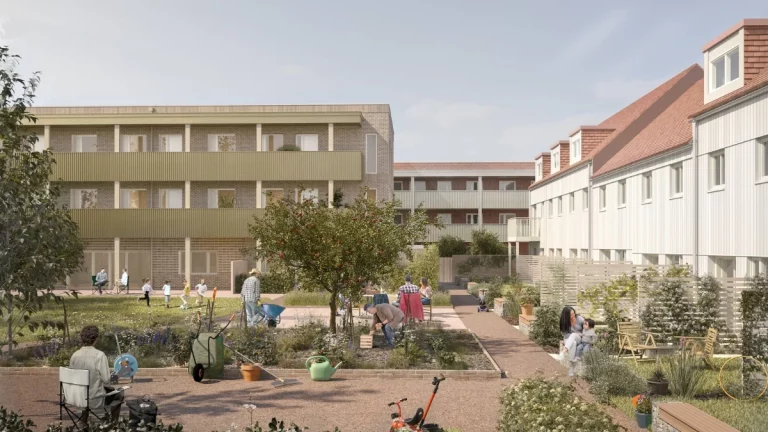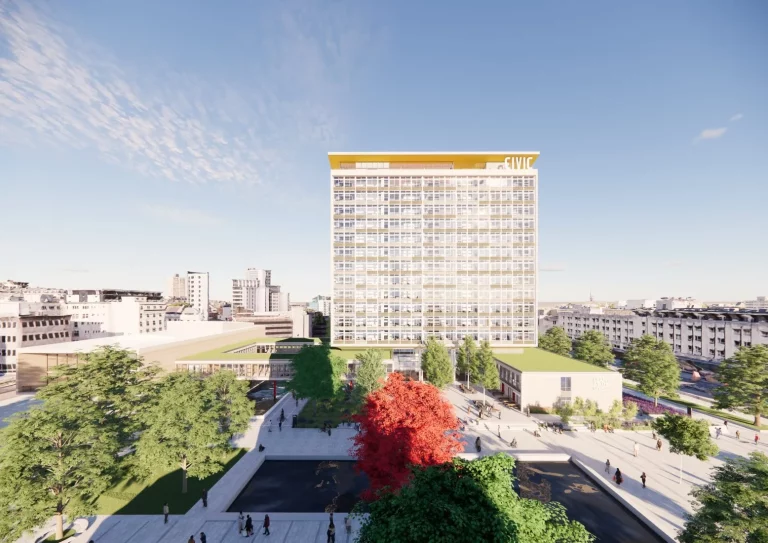While planning reforms are positive steps forward, Lanpro planning professionals believe systemic challenges will prevent the government from meeting its 1.5 million homes target While two-thirds say that planning permission is harder to achieve than last year As World Town Planning Day approaches on Saturday 8 November, a new survey of planning professionals at Lanpro reveals a cautiously optimistic yet realistic view about the government’s housing ambitions, even as the Planning and Infrastructure Bill progresses through Parliament. Planning becomes more difficult In the run-up to World Town Planning Day, Lanpro surveyed its planning team on two key questions: whether gaining planning permission has become easier or more difficult compared to this time last year, and whether the government will achieve its objective of delivering 1.5 million homes this Parliament. The results paint a sobering picture. More than half of respondents (62%) reported that it has become more challenging, principally due to the transitional period for changes to be reflected, to secure planning permissionthan a year ago. More strikingly, every single respondent believes the government will not achieve its 1.5 million homes target. This unanimous scepticism comes despite the government’s reform agenda. In her Scene Setter speech delivered this week ahead of the Autumn Budget on 26 November, the Chancellor Rachel Reeves acknowledged that planning reforms are expected to add £6.8bn to the economy over the next five years, but emphasised that “the next part – our planning bill – must complete its passage through Parliament before it can make a difference”. Demand-side measures needed to build confidence Several respondents also stressed the need to balance supply-side planning reforms with demand-side interventions. “Many of the announcements by the government to achieve the 1.5 million new homes relate to supply-side solutions such as planning reform, which I agree are vital,” one noted. “However, this must be complemented by effective demand-side solutions to give the housing sector the confidence that the market exists for the homes to be delivered. Such demand-side policies must balance affordability whilst providing greater access to affordable lending and financial interventions for first-time buyers.” Support for first-time buyers was mentioned by multiple respondents as essential to creating market confidence. One policy change isn’t enough When asked what single policy change would most effectively get development moving, Lanpro’s planners identified a range of interconnected barriers that no single reform can address. The Planning and Infrastructure Bill featured prominently in responses. One member of the team noted that if the Bill “truly reforms the planning and infrastructure system as intended, it could be a game-changer for unlocking development. But actual delivery and implementation will determine how successful it is.” Another simply urged: “Deliver on promises made around the Planning and Infrastructure Bill.” Resourcing pressures in local authorities However, many emphasised that legislative change alone will not suffice without adequate resources to implement it. “There are not enough professional planners within local planning authorities (LPAs) to process applications,” one respondent observed. “The government should make sure it enforces its national scheme of delegation. Many schemes are being refused at committee despite officer approval and then getting overturned at appeal, sometimes with costs. This wastes time and money for all parties.” This resource challenge extends beyond planning teams to include other essential consultees, such as highways officers and environmental health officers, whose input is critical to the process but can be delayed due to capacity constraints. One respondent highlighted delays caused by statutory consultees, noting that: “The need for bodies such as Natural England, the Environment Agency, Highways England, Sport England and Lead Local Flood Authorities to be involved to the extent they are at present is problematic given their lack of resources and long response times.” The solution proposed was straightforward: “Enforce statutory deadlines for consultee responses.” Another reinforced this point: “Any policy change will not work unless there is the resource to implement it. I believe it’s more important to adequately resource LPA planning departments.” Environmental constraints and consultant delays Environmental constraints emerged as another significant concern, particularly in areas affected by nutrient neutrality. “No longer having to deal with nutrient neutrality through the planning system would remove a significant barrier to development,” one respondent suggested. “More broadly, a relaxation of the biodiversity net gain (BNG) requirements for small- and medium-sized developments would significantly improve things.” Development under viability strain Development viability was repeatedly mentioned as a critical issue. “Development viability has been affected by high build costs, low sales rates, nutrient neutrality, BNG and other associated costs,” one planner explained. “Relaxing Community Infrastructure Levy, Section 106 and affordable housing requirements would assist in getting development moving.” The emergency measures announced for London in October 2025, including temporary CIL relief and enhanced mayoral powers, represent the kind of pragmatic viability support that could benefit the rest of England as similar strategic planning powers are rolled out to other combined authorities. The same issue came up again, with another respondent calling for the government to either “reduce affordable housing requirements or increase the flow of money to registered providers.” Local government reform creating uncertainty The ongoing process of local government reform and the establishment of combined authorities with directly elected mayors emerged as a concern affecting planning decision-making. Many noted that the political uncertainty created by structural changes can result in delays and intransigence, as decision-makers may be reluctant to commit political capital to planning decisions when their positions may not be secure in the near future. One team member highlighted the political dimension of planning, suggesting that “greater weight should be given to housing need when balancing competing interests in the planning process”. Another argued for “empowering local authorities with enhanced decision-making autonomy and compulsory purchase powers – delegating the majority of planning decisions to reduce political delays and enable more effective land assembly. Local authorities need power to act with greater accountability to help drive delivery; otherwise, any other related changes may just remain gridlocked.” Some warned against adding further complexity to an already burdened system. “The introduction of new policies runs
