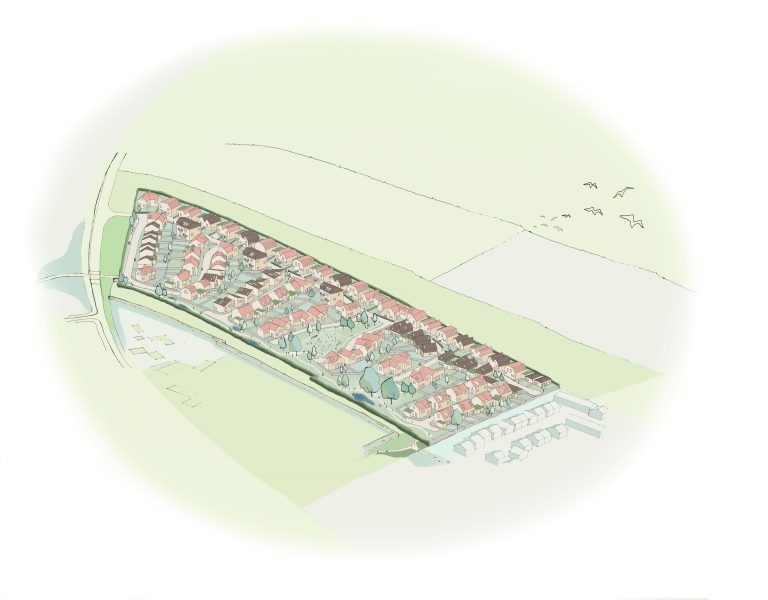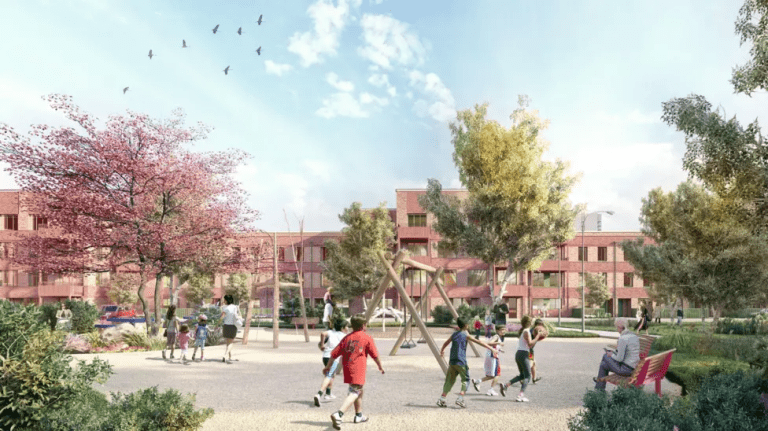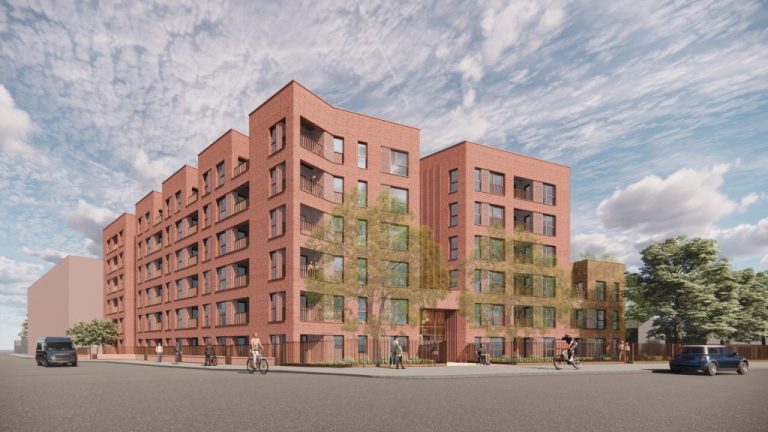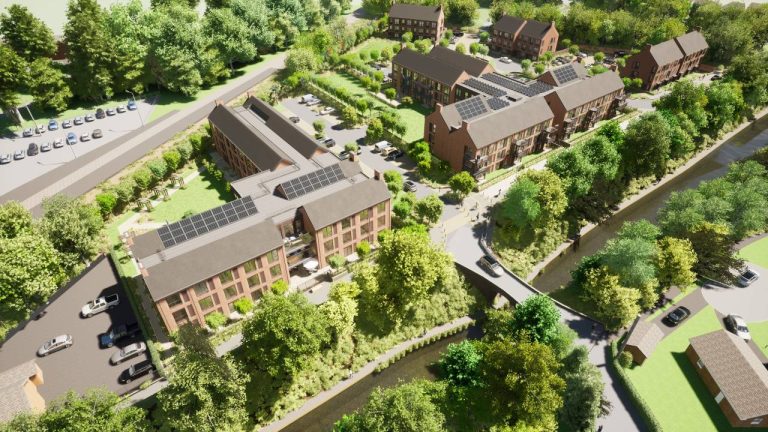Glenigan’s March 2025 Construction Review reveals project pipeline pressure, with hopes pinned on the newly enacted Planning and Infrastructure Bill to spark a turnaround Today, Glenigan, Powered by Hubexo (Glenigan), one of the construction industry’s leading insight and intelligence experts, releases the March 2025 edition of its Construction Review. The Review focuses on the three months to the end of February 2025, covering all major (>£100m) and underlying (<£100m) projects, with all underlying figures seasonally adjusted. It’s a report which provides a detailed and comprehensive analysis of year-on-year construction data, giving built environment professionals a unique insight into sector performance over the last 12 months. Major projects dry up, stifling pipeline growth The construction sector is facing a 32% year-on-year drop in project-start values, driven by a decline in major projects and weak activity in underlying ones. Despite a 35% increase in major contract awards, the overall downturn continues due to a drop in smaller awards and planning approvals, signalling a continued decline in both major and smaller starts in the near term. The freeze on major project starts, with only a few £100M+ developments getting underway, has led to a 39% decline in project starts. This slowdown is due to delays in planning approvals, higher borrowing costs, and weaker business confidence, prompting developers to delay investment until the economic outlook improves. The impact of these challenges is also evident in smaller projects, with a 17% year-on-year decrease in underlying project-starts. Meanwhile, main contract awards have fallen by 14% annually, indicating that even approved projects are struggling to move forward to construction. The UK economy saw minimal growth of 0.1% in Q4 2024, impacted by weak industrial production and a stagnant service sector. Early 2025 reflects the same trends, with ongoing manufacturing decline and sluggish services. Industrial Sector: Short-term gains, long-term uncertainty Industrial construction stands out as a rare bright spot, with project starts rising 16% year-on-year and warehousing/logistics soaring 70% to £872M, now accounting for 48% of all starts. However, this growth may not be sustainable, as detailed planning approvals for industrial projects have fallen 20% compared to last year. Without a consistent pipeline of approved projects, the sector’s momentum could swiftly fade in 2025. The Planning and Infrastructure Bill: A potential turning point? The recently introduced Planning and Infrastructure Bill aims to address the industry’s challenges by streamlining planning approvals and fast-tracking key infrastructure projects. With detailed planning approvals down 21% annually, the bill seeks to boost housing delivery and accelerate decision-making at the local council level. “The sharp drop in project starts reflects the ongoing struggles within the industry,” says Allan Wilen, Economics Director at Glenigan. “While the surge in major contract awards suggests future activity, real sustained growth hinges on improved approvals. The proposed Planning and Infrastructure Bill has the potential to be transformative, yet its impact will be determined by how swiftly and effectively it is implemented. A key challenge lies in uncertainty over local authorities’ capacity to deliver reforms at the pace needed to unlock stalled projects.” To find out more about Glenigan and its construction intelligence services click here. Building, Design & Construction Magazine | The Choice of Industry Professionals














