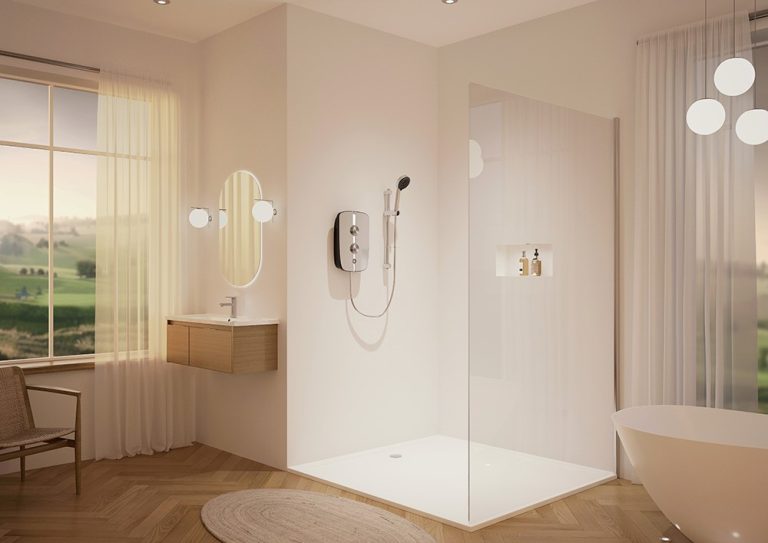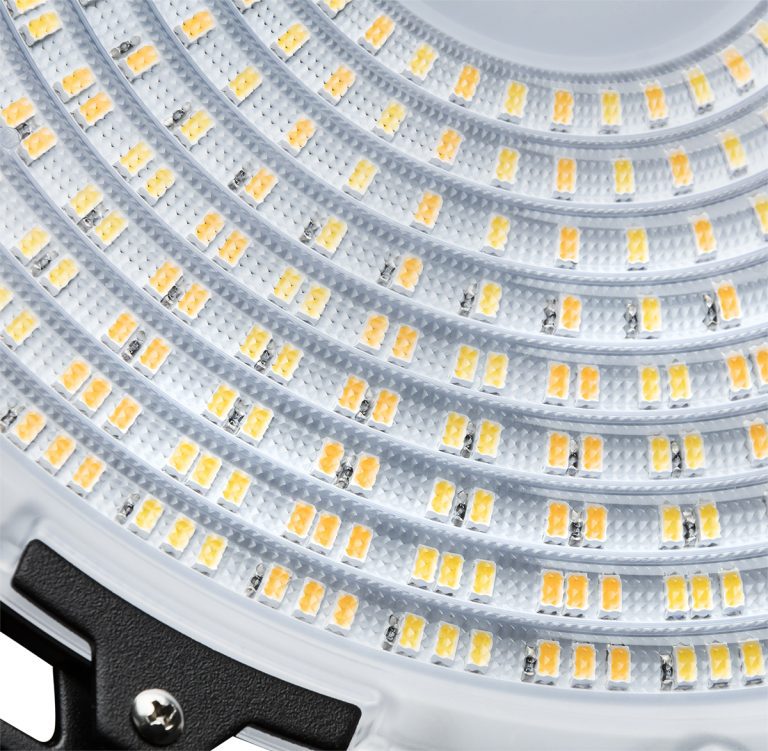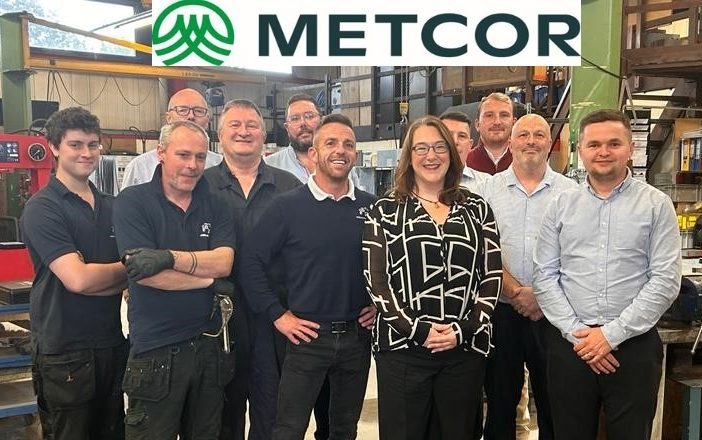“A unique offering of specialist, critical, and sustainability-driven services” for the construction sector The Metcor Group has launched its brand, bringing together over 100 years of experience, providing smarter specialist solutions for a better built environment. Comprising three long-established companies, Metcor Environmental (formerly Metro Mechanical Services), Anglo Pumps, and Aylesford Electrical Contractors, Metcor provides planned preventative maintenance and emergency response services to many FTSE 100 and 250 construction companies, and iconic UK landmarks, including company headquarters and national museums. The Group focuses on putting people first, delivering sustainable solutions, and dedication to excellent service provision for property, building, facilities management and construction sectors. Metcor Group CEO, Nico Gaisman, said: “The time is right to give our business a new and truly differentiated brand in the market – and one which reflects the critical role our company plays in preventing pollution and mitigating environmental and regulatory risk. As part of the Metcor Group, Metcor Environmental’s longstanding construction and FM clients will be able to benefit from expanded capabilities, including specialist electrical testing and inspection, commercial plant room remediation, clean water pump solutions, electrical vehicle charger services, and solar panel installation. We believe that this unique offering of specialist, critical, and sustainability-driven services will drive tremendous value for our fast-growing customer base.” Metcor’s businesses share a decades-long track record of technical specialism, a commitment to driving sustainability and efficiency, and longstanding partnerships with the leading global construction, property and FM companies across the UK. Annually, the Metcor Group maintains over 10,000 miles of pipework infrastructure, tests 100,000 electrical installations, and saves more than 7 million kilowatt hours of energy by upgrading pump systems. The group’s critical services support over 3 million workers in office, hospital, school, retail, and government sites, ensuring the health and safety of their working environments. With Metcor Environmental, Anglo Pumps and Aylesford Electrical together under the Metcor Group umbrella, these industry-leading service providers are harnessing their expertise to provide a powerful resource for facilities and commercial property managers. Metcor Environmental’s rebrand from Metro Mechanical Services, is the UK’s leading specialist in drainage maintenance, acknowledging the Metro brand’s thirty-five-year heritage, whilst reflecting the company as the cornerstone of the Metcor Group. Building, Design & Construction Magazine | The Choice of Industry Professionals














