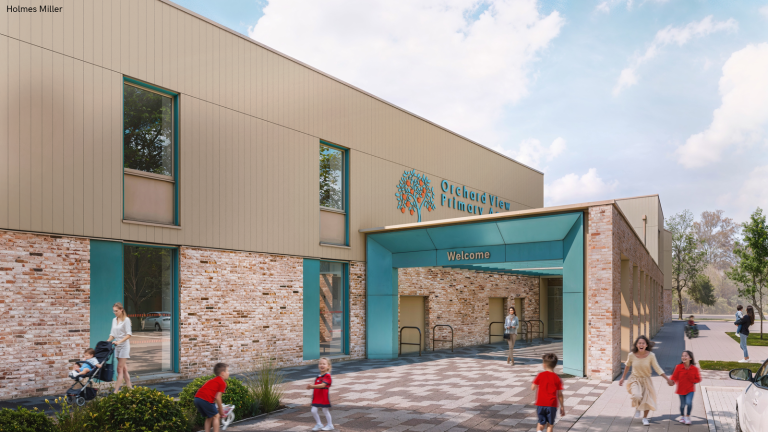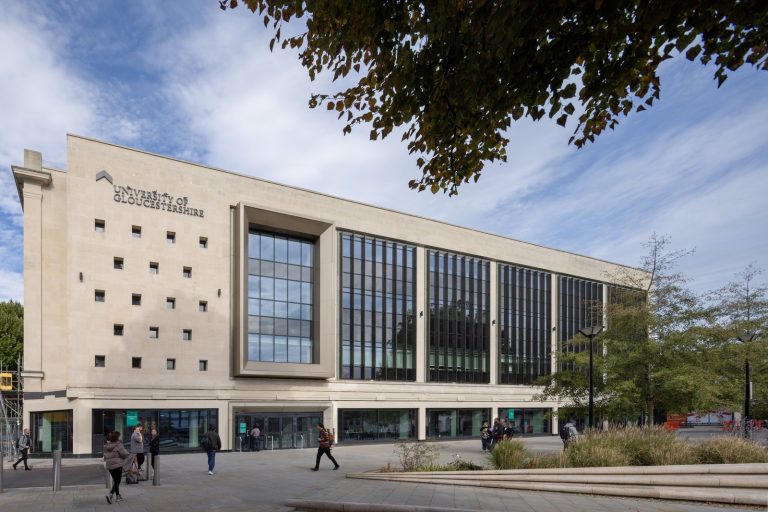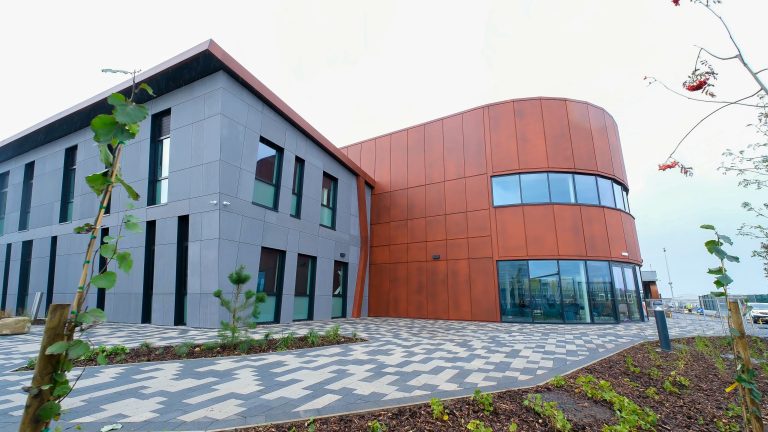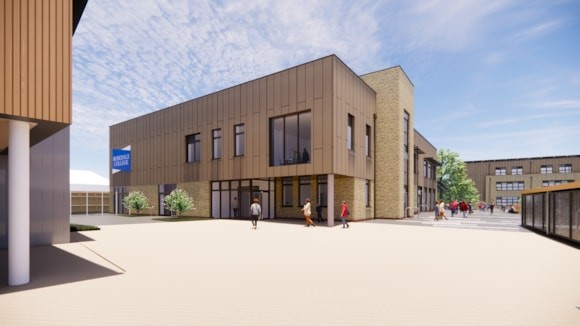A new £8.8m educational facility in the heart of Mansfield is set to prepare young people for careers in key industries while helping local businesses grow. West Nottinghamshire College officially launched its latest centre, the Mansfield Ambition Exchange, with educationists, students, civic leaders and employers praising the project. Built by Nottingham-based Clegg Construction, the state-of-the-art building at the Chesterfield Road campus delivers courses up to level 3 and will accommodate more than 350 students studying business and T Level professional construction programmes. The centre will strengthen the college’s long-established industry links, enabling students and employers to collaborate on real-world projects. It will also act as a strategic hub for business engagement, hosting conferences, masterclasses, roadshows and events alongside partners including Nottingham Trent University (NTU), Mansfield and Ashfield Business Network (MABN) and East Midlands Chamber. In addition, the centre will provide a space for knowledge-exchange between the college, university and local businesses – with events offering insights into future trends, technological opportunities, and support for product and process innovation. The flagship project aims to equip Mansfield and the surrounding area to meet future labour market needs, address skills gaps, and create well-paid jobs in emerging industries. Businesses will also benefit from access to support and a pipeline of skilled talent, helping them enhance competitiveness and efficiency. Senior leaders from the college, NTU, MABN, Clegg Construction and Mansfield District Council, Executive Mayor of Mansfield Andy Abrahams, and college students came together to unveil the building. This coincided with MABN’s monthly business breakfast networking meeting – the first employer event to take place in the centre – where the Mayor, college principal and chief executive Andrew Cropley MBE, and MABN chair Ian Jephson addressed an audience of local business representatives. Darren Chapman, operations director at Clegg Construction, said: “As a Nottinghamshire-based company, Clegg Construction was proud to have been appointed to deliver this exciting expansion for West Nottinghamshire College. “We are very pleased to see how well the Mansfield Ambition Exchange has been received now that it is operational, and we are particularly happy to see that it is accommodating the T Level professional studies in construction course – helping to train the next generation of construction experts. “Being born and bred in Mansfield, and having attended the college as a teenager to study construction, this is a project that’s close to my heart.” Mansfield Ambition Exchange spans 1,343 sq. m. of high-quality teaching space including classrooms, IT suites, a Learning Resource Centre, and a T Level room that doubles as a conferencing facility. Flexible spaces support meetings, events and independent study. Located at the rear of the college’s sixth-form building, the centre spans two levels to accommodate the site’s natural slope. Light wells bring daylight into the lower ground floor, while heat recovery and variable refrigerant flow systems maintain a comfortable learning environment. Upgraded car parking and modernised landscaped areas create a welcoming environment for students, staff and visitors. Clegg Construction carried out the 16-month build, hosting T Level student Archie Martin on an industry placement during the construction phase. The 17-year-old is now among the first cohort of learners to study in the purpose-built centre. The facility sits adjacent to Ashfield House, an early 19th-century Georgian building now being transformed into a student services hub, linking Mansfield’s history with its educational future. The stone portico from the former School of Art building on the site was carefully removed, preserved and incorporated as the main entrance to the new centre, maintaining the site’s historical character. Mansfield Ambition Exchange has been made possible thanks to £4.3m from the UK Government’s Towns Fund, £3.8m from the Education and Skills Funding Agency (now part of the Department for Education), and £734,000 from the college and NTU. It is among several major schemes being made possible through Mansfield’s £12.3m Towns Fund allocation secured by the Mansfield Place Board with the support of Mansfield District Council. Other projects include the Warsop Health Hub, Destination Mansfield and work to make Berry Hill Park a Destination Park. Andrew Cropley MBE, principal and chief executive of West Nottinghamshire College and chair of the Mansfield Place Board, said: “It’s great to celebrate the opening of Mansfield Ambition Exchange, which is already providing a great experience to over 350 young learners on our business studies and professional construction courses. “This excellent facility also gives us a great venue to offer technical courses to adults wishing to take their career forward or in a new direction, and to support businesses to prosper and grow. We will work closely with our partners at Nottingham Trent University to ensure this is an exciting and ambitious offer. “I’m delighted to see the Mansfield Place Board deliver another major project. Mansfield Ambition Exchange will support the ambitions set out in the ‘Make it in Mansfield’ strategy to grow our economy and create opportunities for local people. “I’m confident that the range of courses and events hosted in this building will raise the aspirations of businesses in the area, help them develop their plans, and then support them in turning those plans into reality. Meanwhile, the courses offered in the centre and across the wider college will support local people to seize the opportunities that emerge. “We already have several such events and courses planned, and we look forward to working with colleagues at MABN, NTU, East Midlands Chamber and others to bring them to life.” Executive Mayor of Mansfield, Andy Abrahams, said: “The Ambition Exchange puts opportunity where it belongs – on our doorstep. This college site has come full circle, from cherished memories to a new sixth-form hub in 2021, and now to a place where education, enterprise and community meet. “Our goal is simple: equip people with the capabilities our economy needs and energise the town centre while we do it. If we want streets that are lively all week and into the evening, we must attract, develop and retain our young people – students, apprentices, founders and early-career professionals – because footfall follows opportunity. “When














