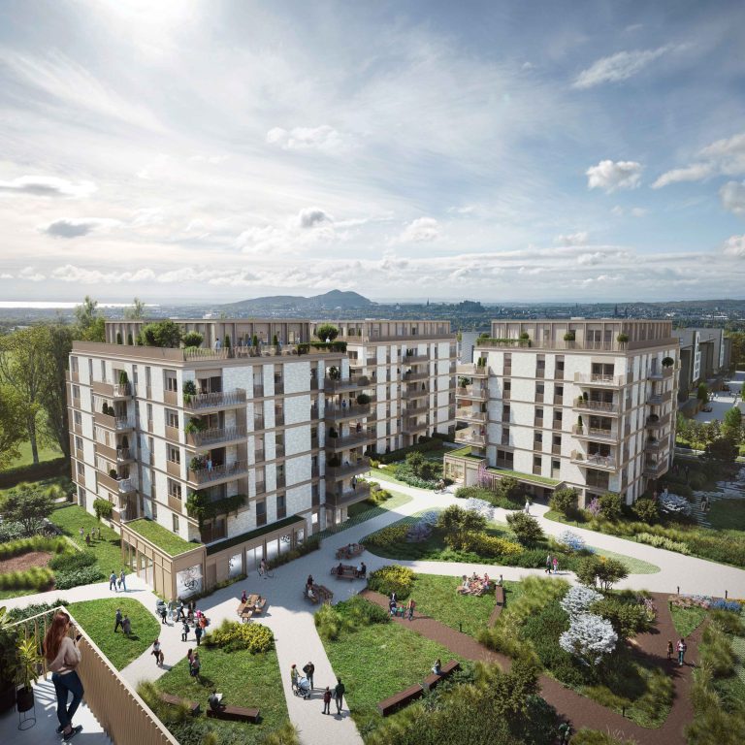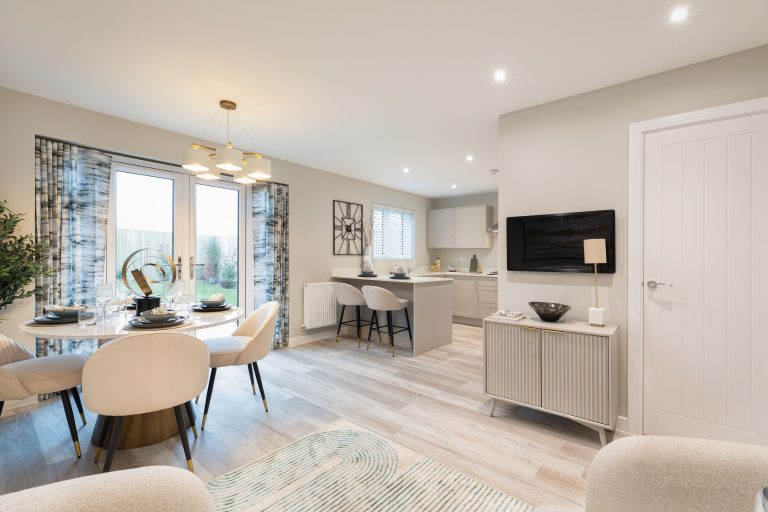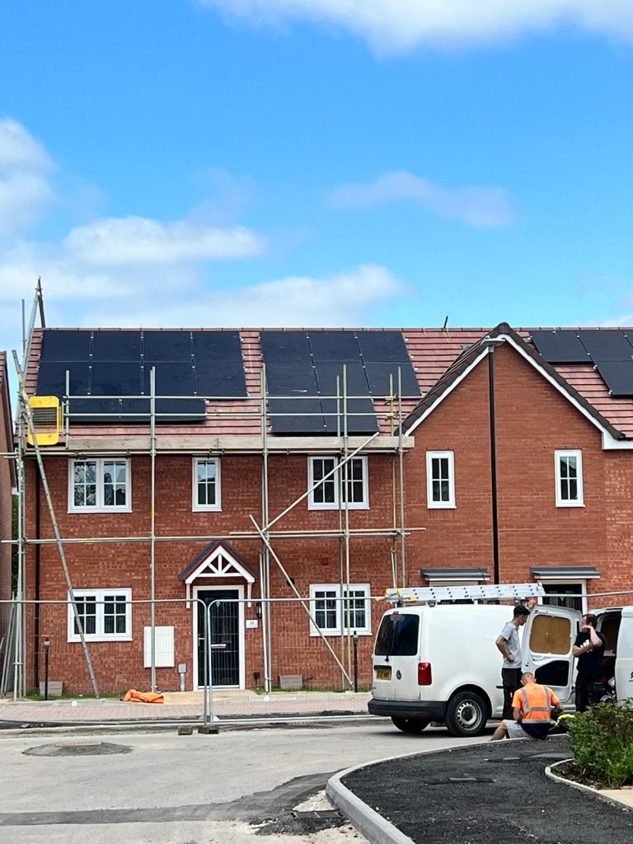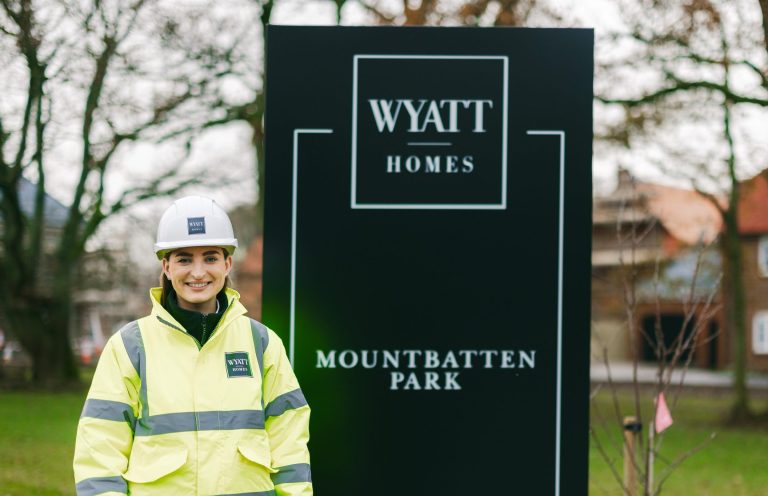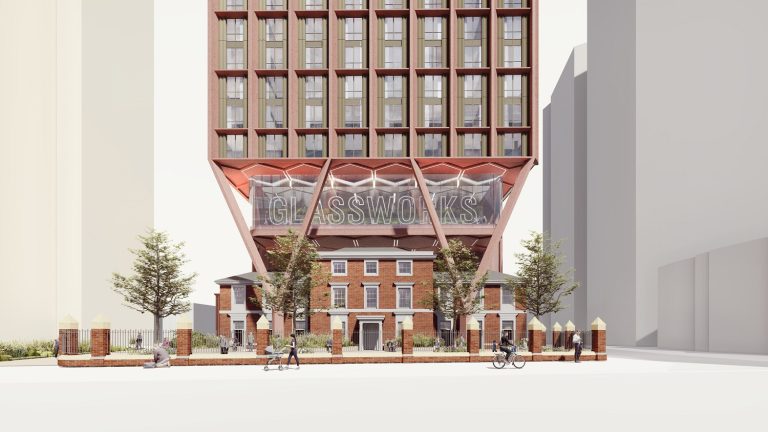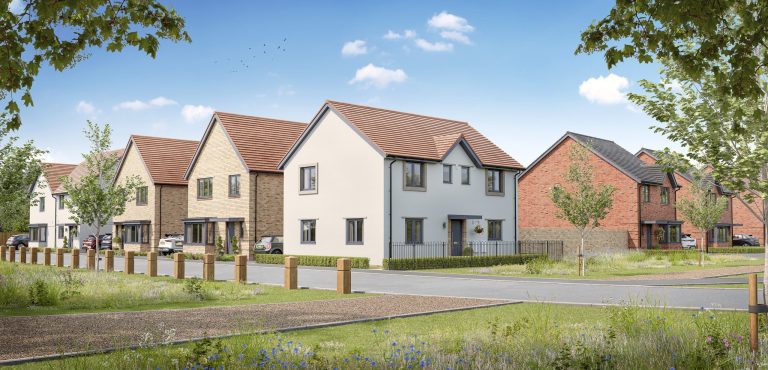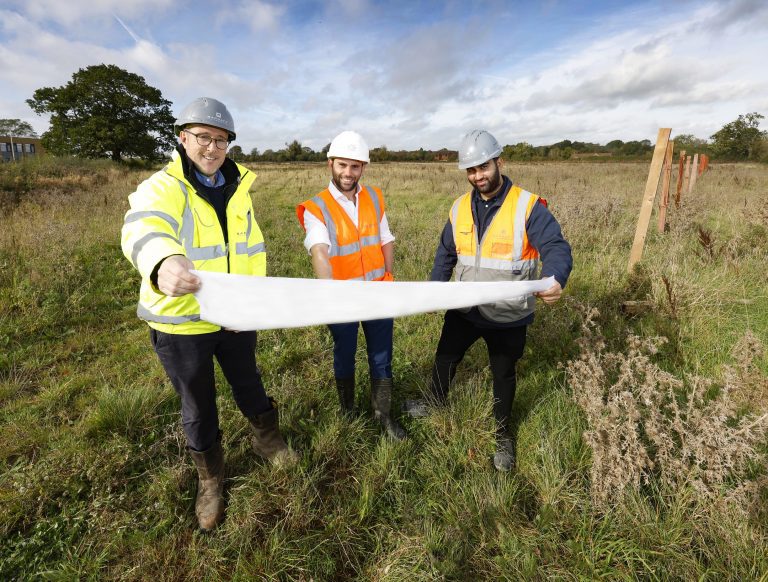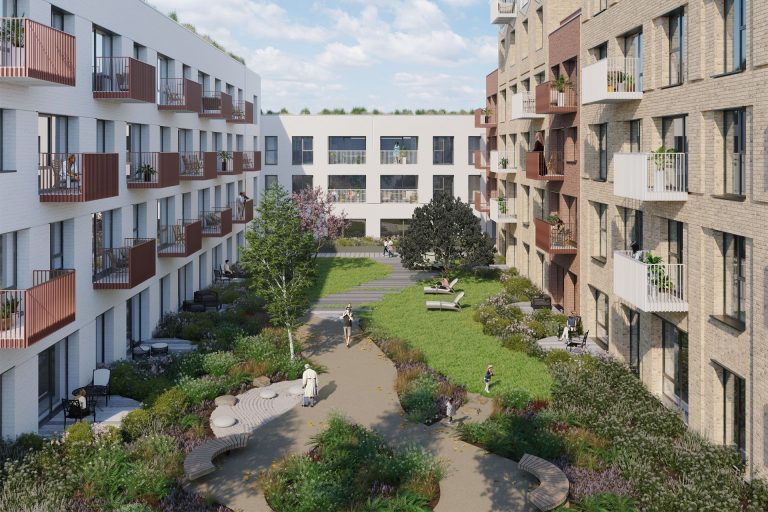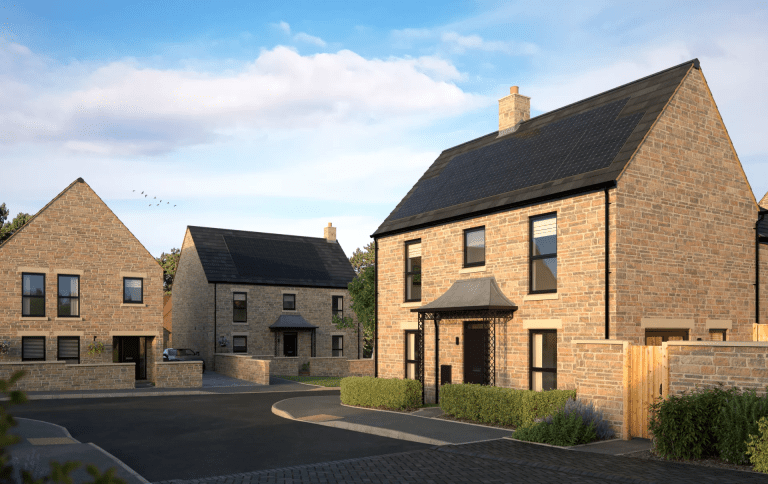Local housebuilder Crest Nicholson has launched two new phases at their Brooklands Park development in Stoke Gifford, Bristol. The stylish collection of three and four bedroom homes is ideal for homebuyers looking for a semi-rural property with easy walking distance of Bristol Parkway train station with great links to London Paddington in just over an hour. Crest Nicholson is welcoming prospective homebuyers to come and have a look at the development and get a feel for the great community. The friendly sales executives and experts are on hand to help provide potential buyers with the best information to help them make an informed decision before embarking on the purchasing journey. Buyers looking to either increase their portfolio or purchase their dream home can reap the benefits of buying off plan, allowing them to secure the plot that fits their preferences and lifestyle as well as being able to personalise their property with top amenities to make the move even more comfortable. Neil Robinson, Head of Sales and Marketing at Crest Nicholson South West, comments: “We are very excited to have launched the next phases at our Brooklands Park development, giving buyers another chance to take advantage of everything the development has to offer. “At Brooklands Park homeowners can enjoy energy efficient homes amid peaceful surroundings and a thriving community while still being able to conveniently commute into Bristol, Gloucester, Swindon Reading, London and the surrounding areas. It really is the best of both worlds! I would encourage anyone interested to visit us or get in touch with our knowledgeable sales team to see what schemes we have on offer to help make the move.” Spread out across a 65-acre site yet just six miles from the centre of Bristol, Brooklands Park offers a restful, semi-rural environment with plenty of open green space, including a wildlife corridor to encourage and care for local wildlife. There are a range of local amenities nearby including retail parks, restaurants, cafes, and supermarkets, as well the Cabot Circus shopping centre and The Mall at Cribbs Causeway for all retail needs. For those looking to enjoy indoor leisure activities, Nuffield Health, DW Fitness gyms and Bradley Stoke Leisure Centre are all close by, whilst local golf, bowling and cricket clubs are available to join for those keen on getting involved in outdoor sports. For residents with children, Bradley Stoke Secondary School and Abbeywood Community School, Baileys Court, Little Stoke and St Michaels primary schools, plus St Michael’s nursery are all also a short drive away. For commuters, the development is a 12 minute walk to Bristol Parkway railway station, which provides regular services to London Paddington in just over an hour. For those with a car, the M32, M4 and M5 can all be found nearby, linking residents to the wider South West region, while Bristol Airport is just a 40 minute drive away, flying to a range of countries including Malta, Copenhagen and Vienna. Prices for a three bedroom home at Brooklands Park start at £410,000, whilst a four bedroom starts at £550,000. At Brooklands Park there are a range of schemes available on select properties to help homebuyers secure their dream home including the Deposit Unlock scheme, Family Cashback and Mortgage Contributor. For more information call 01174546897 or visit www.crestnicholson.com/brooklands-park. Building, Design & Construction Magazine | The Choice of Industry Professionals
